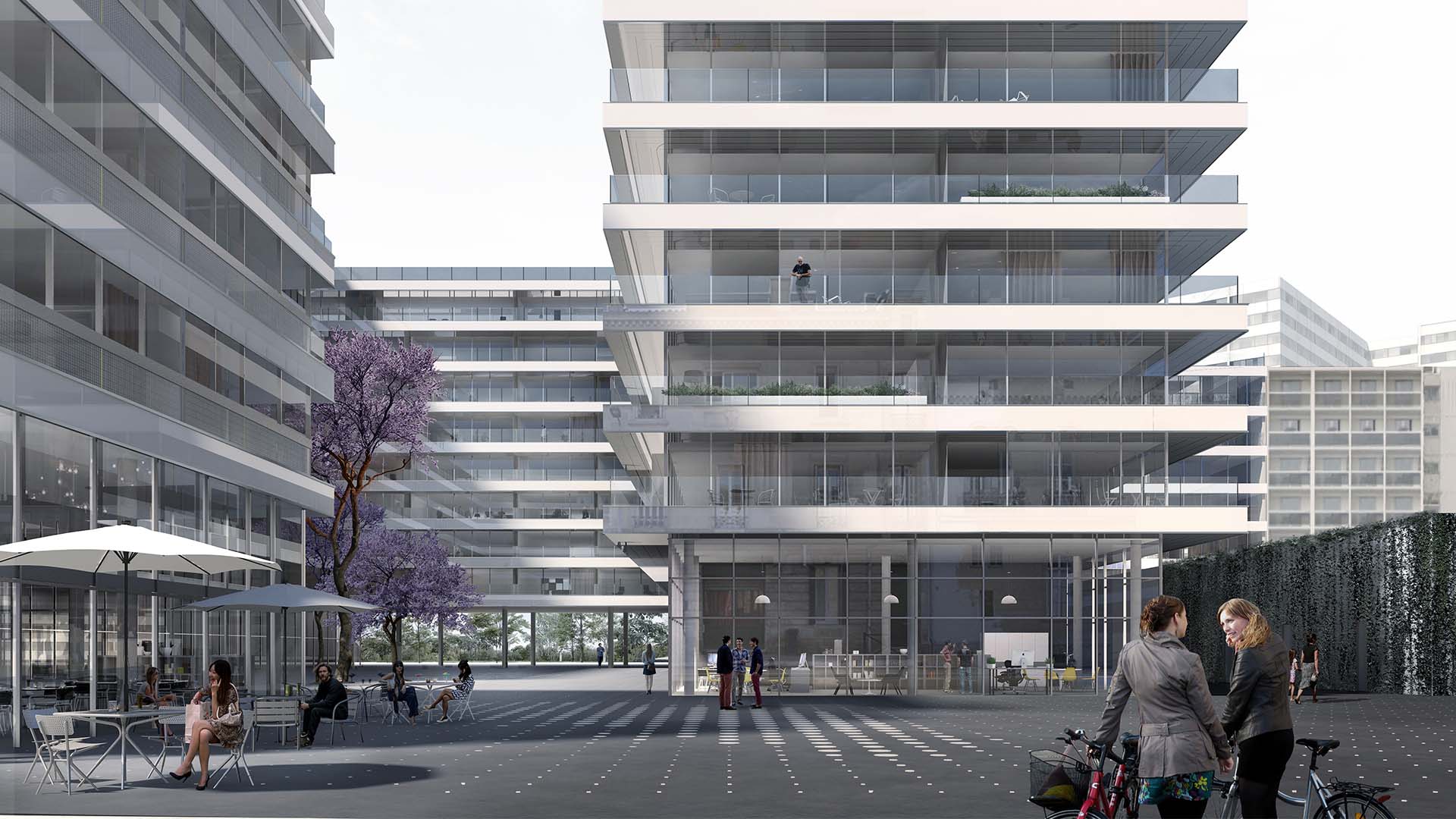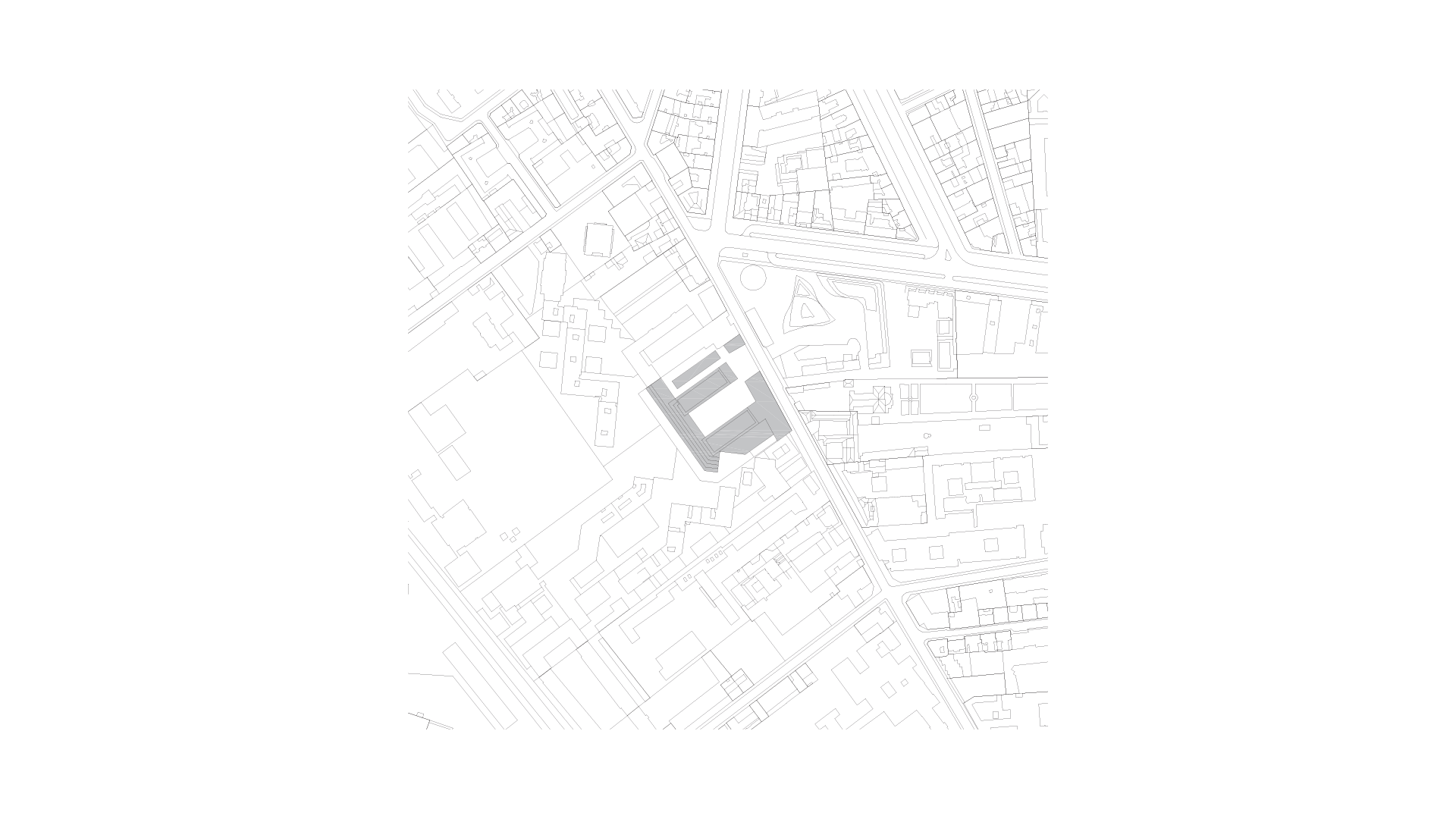2017 Picpus block
Read more
Program
The field of the project is occupied by a garage and a gas station. The project aims to build 350 collective dwellings, several business premises (970sqm) and a smaller garage (6860sqm).
Team
Architects : Jean-Marc Ibos Myrto Vitart
Associate architects : MUOTO, Nicolas Dorval-Bory
Project team : Etienne Amouret, Julien Beneyt, Bastien Saint-André
Partners
Quantity surveyor : Axio
Images : Luxigon

