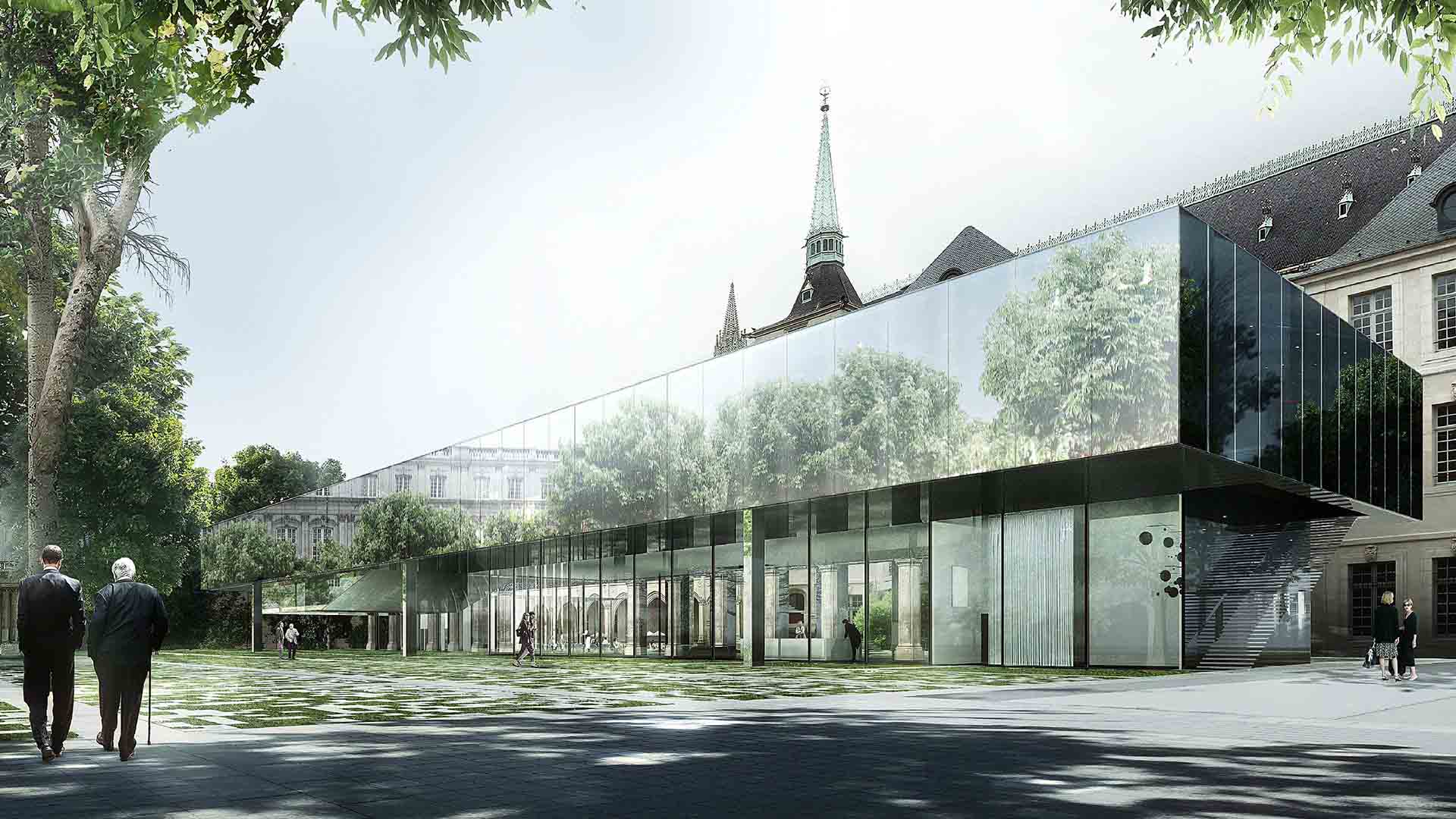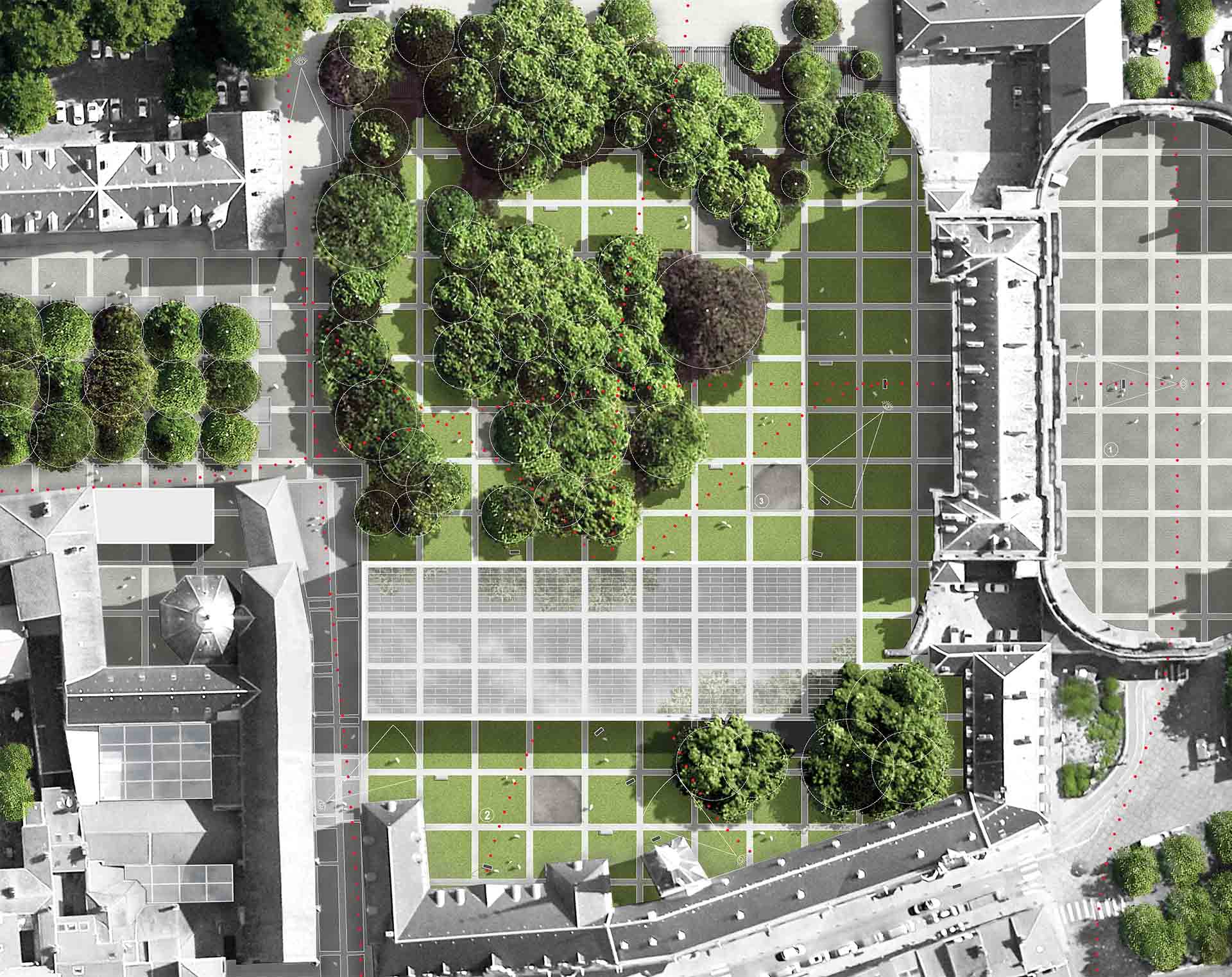2013 Musée Lorrain
In the protected area of Nancy, development of a master restructuring scheme for the Lorraine museum on a 26 100 sqm parcel including the ducal palace, the church, the Franciscan monastery and the Government Palace. Redeployment of the museum collections into the historic buildings, construction of a new building including a centralized reception, a temporary exhibitions hall, an auditorium, educational workshops, a restaurant and a shop.
Architects : Jean-Marc Ibos Myrto Vitart
Team project : Stéphane Pereira Ramos, Amandine Mineo, Eloka Som, Julie Lickenbrock
Museography : Projectiles
Historic buildings : Thierry Algrin
Structural engineers : VP & Green Engineering
Mechanicals / Electrical / Environmental engineers : Inex Engineering
Quantity surveyor : Mazet & Associés
Images : Luxigon / Artefactory
Movies : Artefactory

