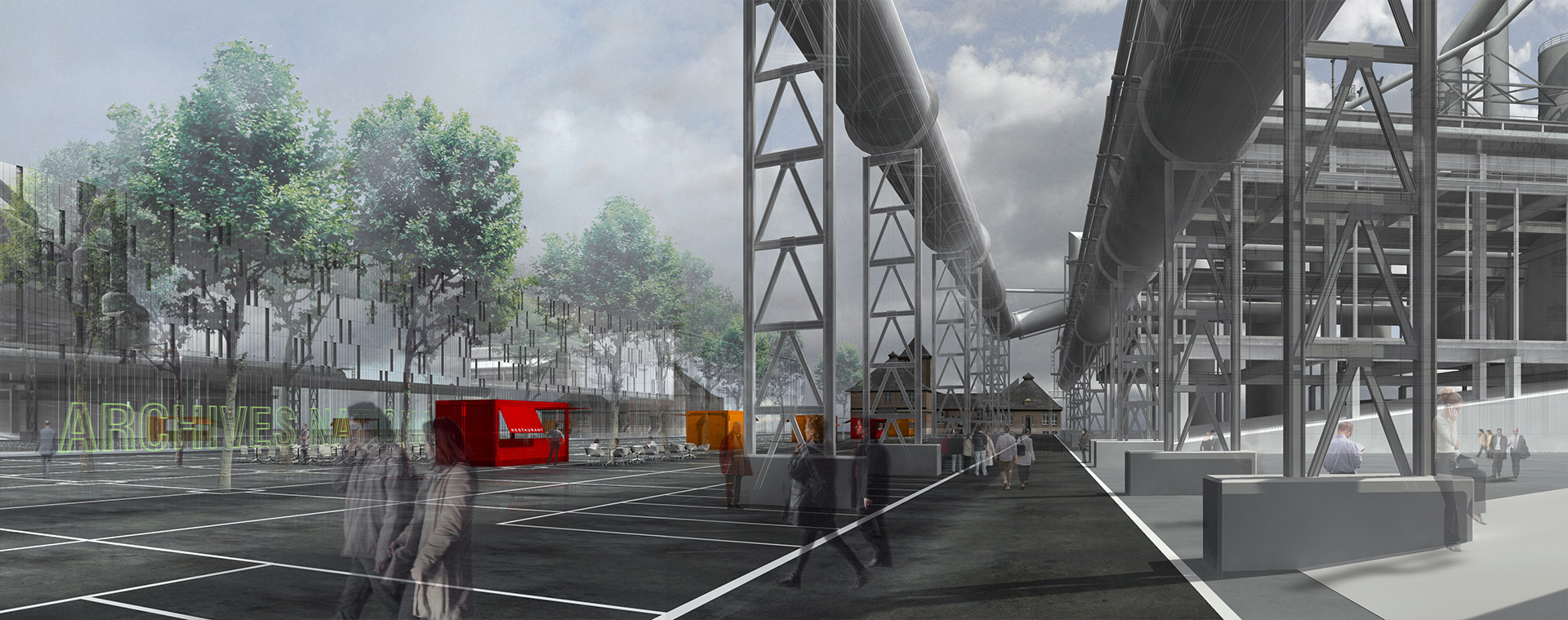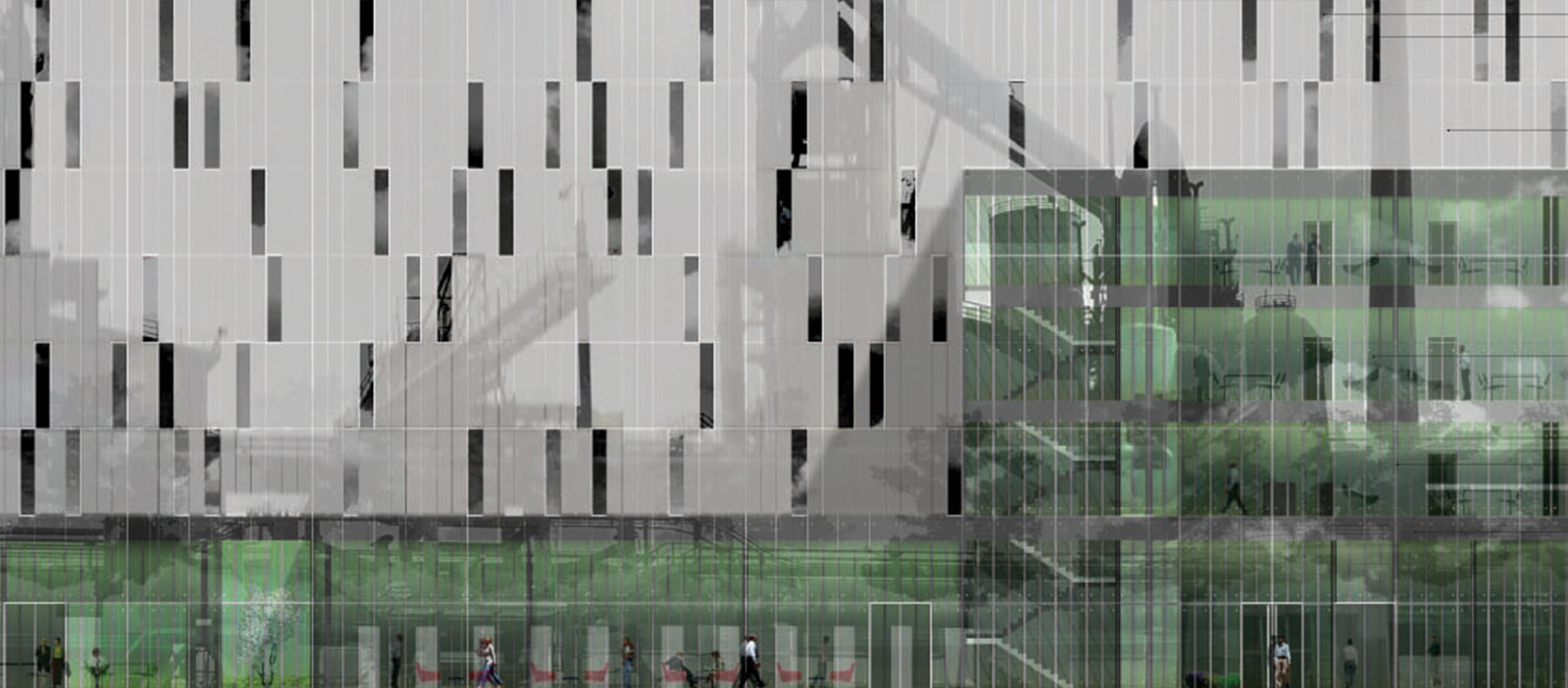2003 National Archives of Luxembourg
The genius of the place lies in the industrial vocation of the Belval plateau and the great industrial castles that were left fallow there. The “Hauts Fourneaux” dominate the landscape, cathedral of metal around which and in reference to which the plan of future Belval-Ouest is organized. Repetitiveness, horizontality and verticality are the urban rules which allow future constructions to be included in the scale of the site. In the face-to-face between the Archives and the “Hauts Fourneaux”, in order to respond to the balance of power involved, the principle adopted consist in taking advantage of the dimension of the site to implement the project at the landscape scale. The Archives are then organized as juxtaposed linear bands, from one end of the site to the other. Two bands are devoted to storage. They occupy maximum allowable size. A third one makes the transition with the urban space, known as the Terrace. It hosts the public activity level of the building. Repetitiveness, addition and inclusion govern the development of the building in its three dimensions. The measure then transcends the notion of a tool and imposes itself as a concept.
New construction. Public reception, auditorium, exhibition spaces, reading room, 206 km of archives, administrative offices, document treatment studios.
Architects : Jean-Marc Ibos Myrto Vitart
Project team : Stéphane Bara, Nils Christa, Laurent Lagadec, Agnès Plumet, Paul-Éric Schirr-Bonnans, Claudia Trovati
Structural / Mechanical / Electrical engineer : Ove Arup & Partners
Quantity surveyor : ACE Consultants et Ass.
Safety consultant : Cabinet Casso & Cie
Images copyrights : Artefactory

