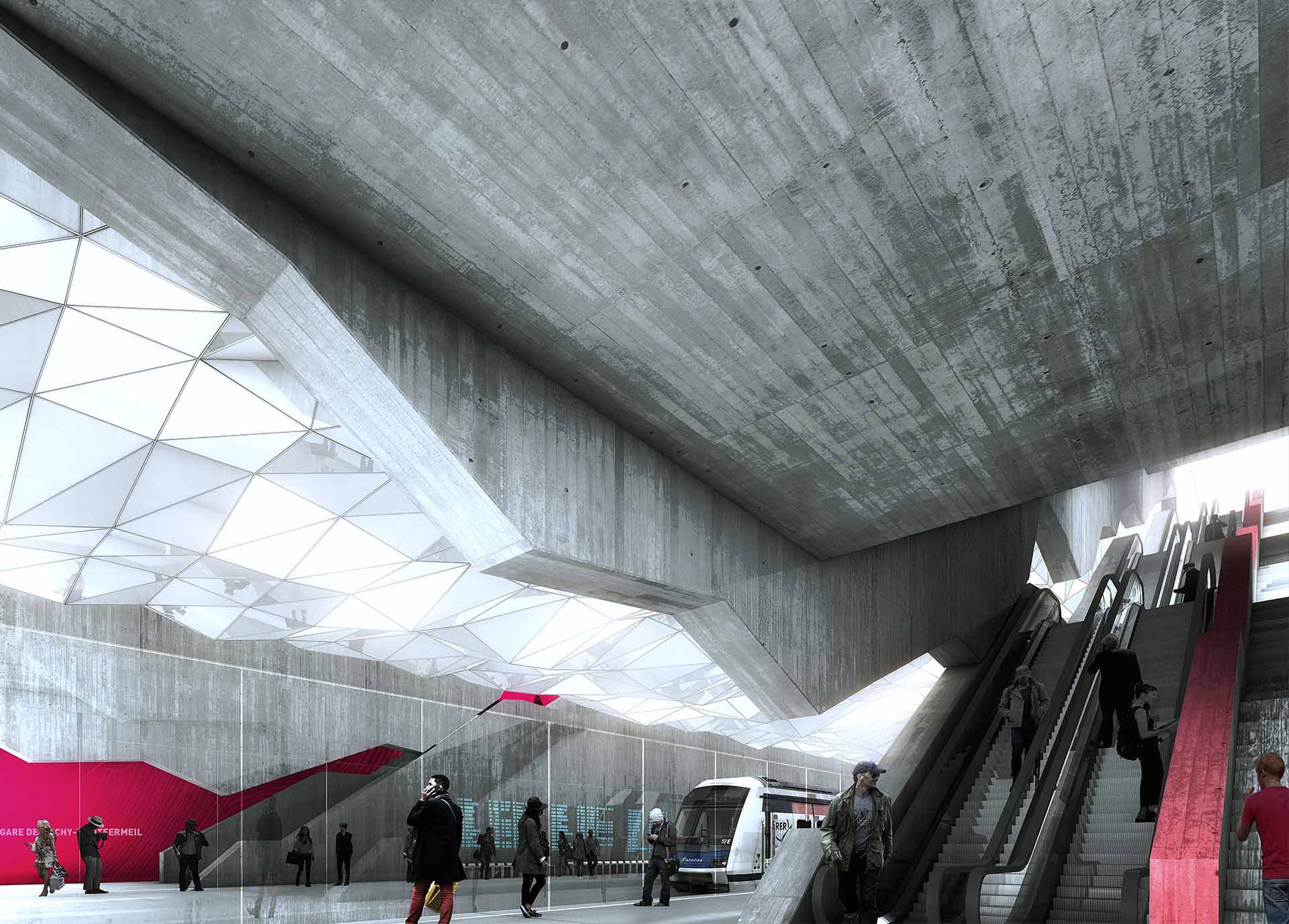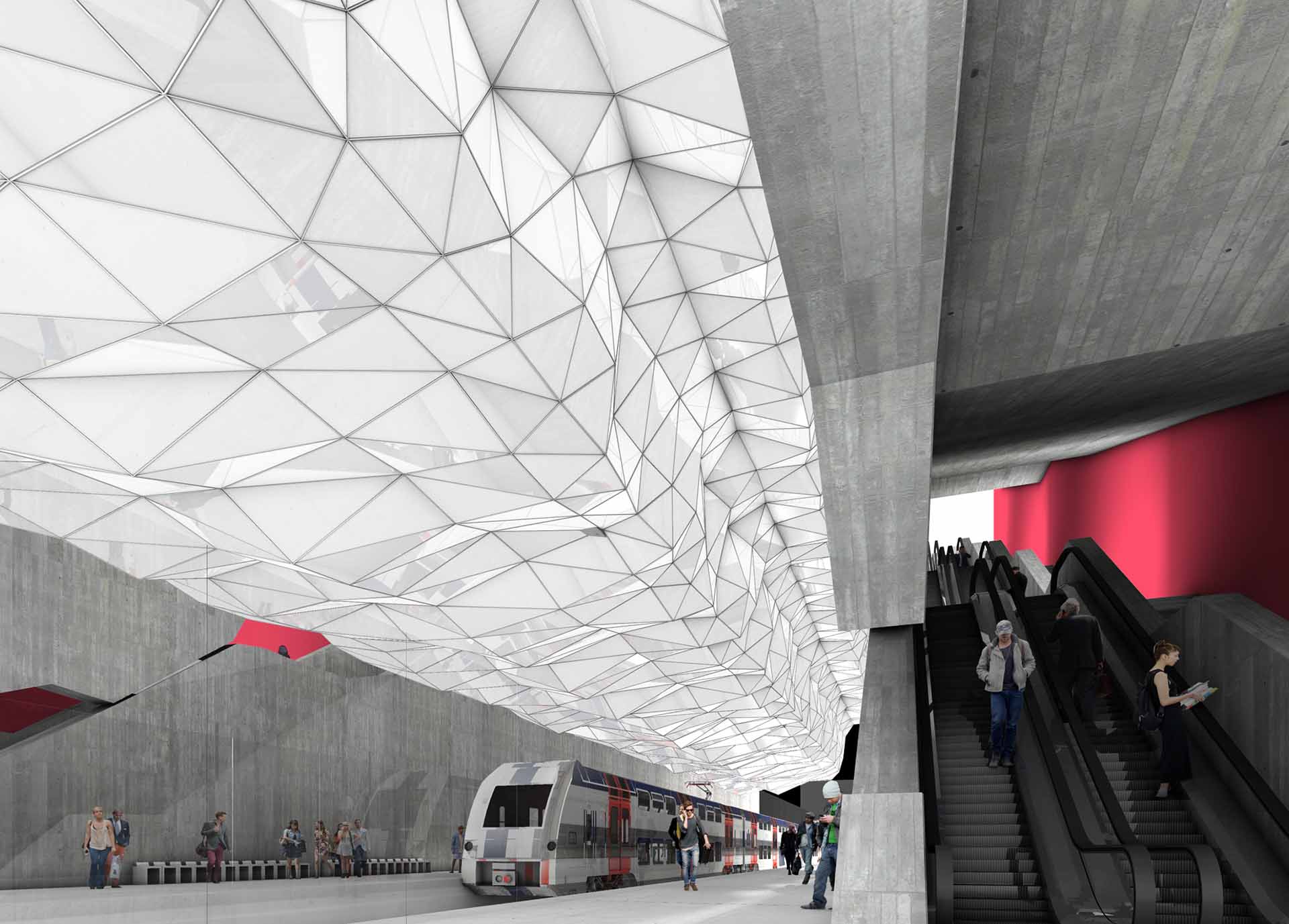2015 Emblematic Station for the Grand Paris
The Grand Paris Express is an infrastructure project that will enable with its 200 kilometers of new metro lines to make accessible in the next few years the peripheral areas of the Grand Paris. The overall concept developed by Jacques Ferrier, in charge of the design at a metropolitan scale, aims to promote metro stations as new places for sociability. The Clichy-Montfermeil station is one of the nine emblematic stations of the Grand Paris. Located at the exact limit – not to say the border – between the municipalities of Clichy-sous-Bois and Montfermeil, the new Grand Paris Express station occupies an essentially empty site at the articulation between a vacant lot where the open market extends, next to a shopping center and an abandoned high-rise. A tramway is planned on the other side of the boulevard. The arrival of the station, along with the tramway, is a great opportunity to enhance the urban potential of the area. The idea is to include the station in a device that goes beyond the strict footprint of the plot, to connect the scattered components of the site. This includes mainly the tram, but also the shopping center whose potential as a social condenser we would like to tap. A large canopy extends from the metro to the tram station, as a sign at the scale of the landscape itself that signals the existence of a new centrality in the city. More than a station, it stands out as a free urban space at the crossroads of the flows. The canopy covering the area is treated as a mirror on its underside, revealing virtually, through a vertical well, both the top and the bottom of the structure; linking the superstructure to the infrastructure. To effectively innervate the network that develops in the depths of the ground linking each peripheral territory to the metropolis we need to exacerbate the relationship between the two systems, the one above and the one below. In a permanent economy of means, it is this search for tension between the upper town and the lower town, between the exterior and the interior, the natural and the artificial, the near and the far, which is the basis of the project.
Emblematic station for the Grand Paris, development of the station surroundings : new central plaza and interconnections with the tramway station (approximately 1 hectare).
Architects : Jean-Marc Ibos Myrto Vitart
Project leader : Stéphane Pereira Ramos
Quantity surveyor : Mazet & Associés
Acoustics : Avel Acoustique
Lighting : 8/18
Safety consultant : Casso & Associés
Façade engineering : Bollinger + Grohmann
Images : Luxigon

