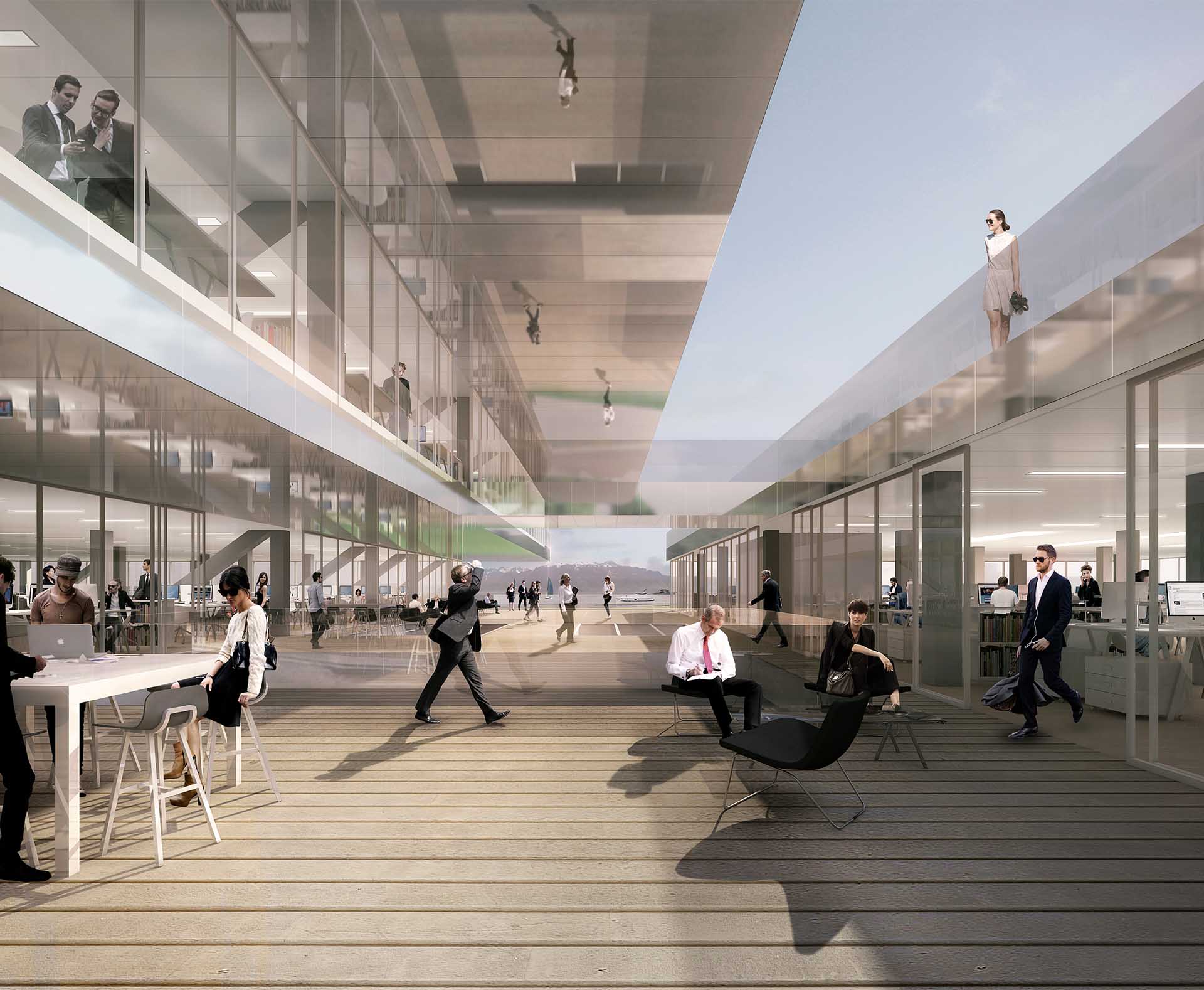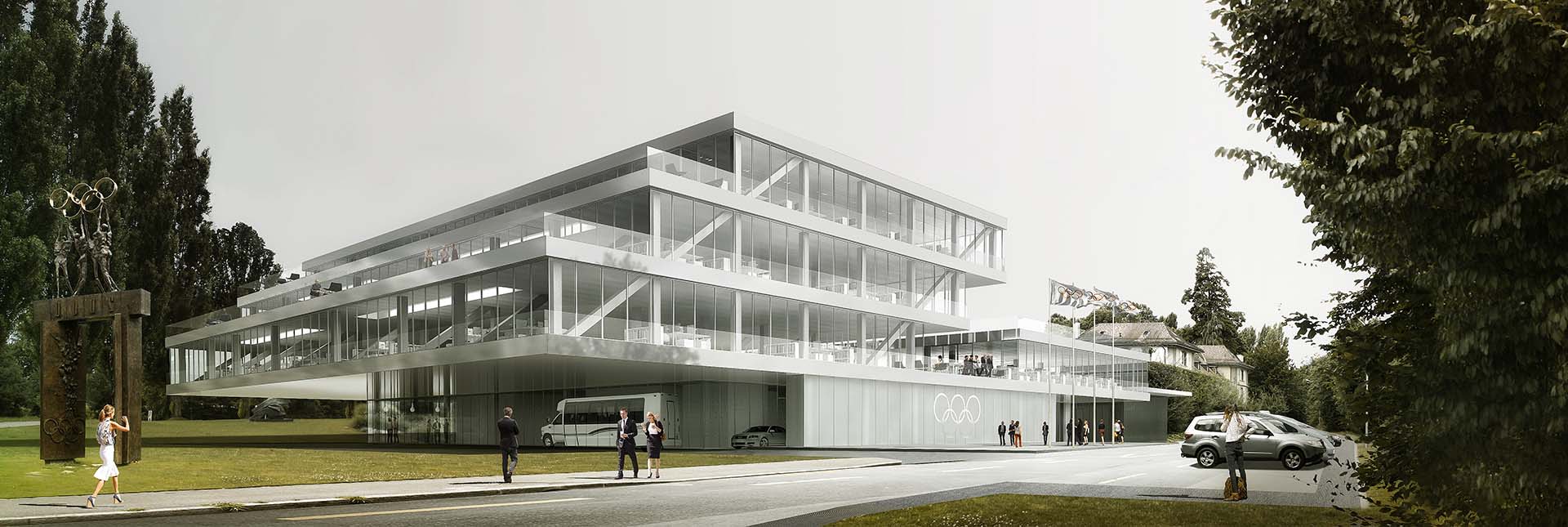2013 IOC headquarters
The Olympic spirit conveys an ideal of universality relayed by the notion of performance. It means a constant updating of the gains and flawless exemplarity. The project seeks to define, more than a building, a device that incorporates the principle of flexibility and guarantees the permanent updating of the premises. The IOC headquarters is thus designed as an open and flexible system made up of five vast platforms, strictly equivalent from a hierarchical point of view, arranged in tiers perpendicular to the lake to provide visual porosities from the road overlooking the site. A terrace extends outdoor uses. The project clearly highlights the attention paid to the environment, the respect due to residents and users of the lakeshore and the awareness of belonging to a landscape which truly constitutes a national treasure.
In Lausanne-Vidy, near Lake Leman, redevelopment of the Chateau and construction of the new International Olympic Committee headquarters : offices, meeting rooms, cafeteria, restaurant, fitness, private and public parking (250 cars total). Phased development of the Olympic Campus and extension for 200 more building users.
Architects : Jean Marc Ibos Myrto Vitart
Team : Bastien Saint-André, Sonja Bajic, Stéphane Bara, Grégoire Deberdt, Stéphane Pereira Ramos
Structural engineer : VP & Green Ingénierie
Mechanical/Electrical engineer : Inex Ingénierie
Quantity surveyor : Mazet & Associés
Images : Luxigon
Model : Artefact

