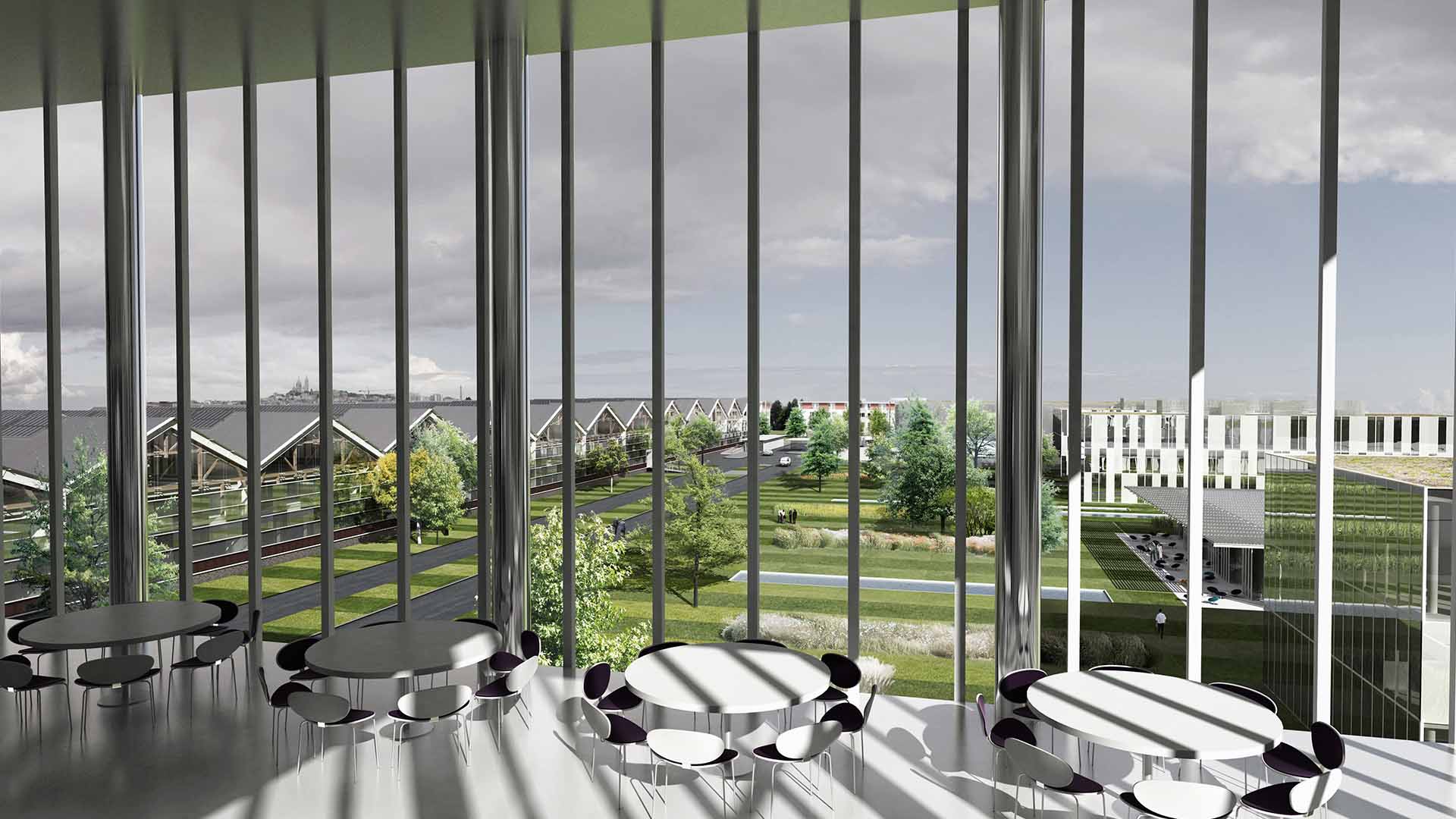2006 Saint-Gobain Campus
Read more
Program
New construction. Conference rooms, 350-seat auditorium, restaurant, offices, workshop, storage, 400-car parking.
Team
Architects : Jean-Marc Ibos Myrto Vitart
Project team : Romain Leal, Stéphane Bara, Laure Dezeuze, Fanny Mathieu
Partners
Structural engineers : VP & Green Ingénierie
Mechanical / electrical engineers : Bétom Ingénierie
Sustainability consultant : Cap Terre
Quantity surveyor : Lucigny Talhouët & Associés
Safety consultant : Cabinet Casso & Cie
Scenography : Michel Rioualec
Landscape : Louis Benech
Images copyrights : Artefactory
Model : Artefact
