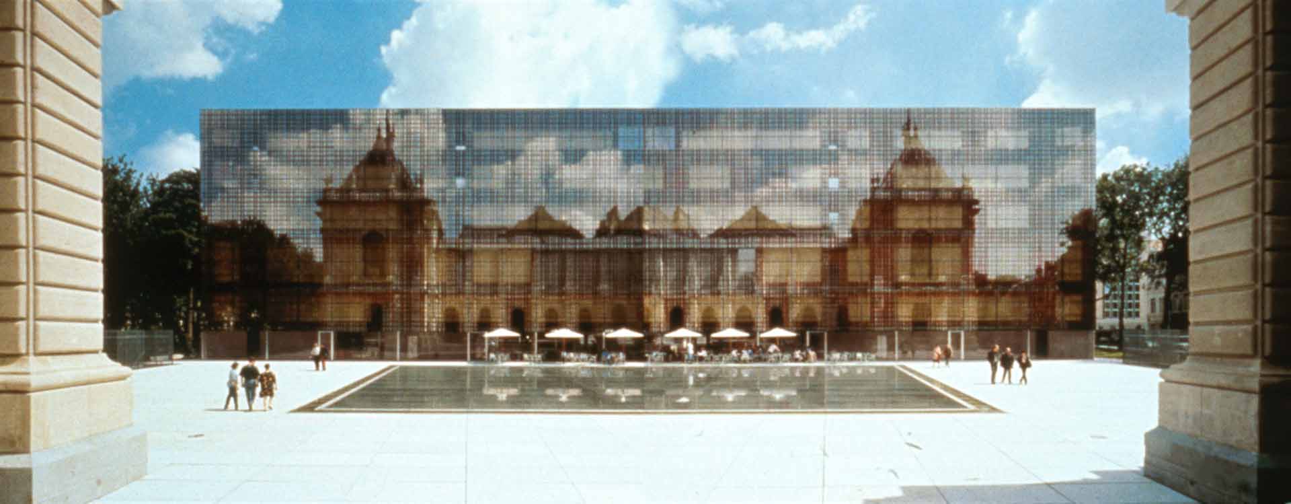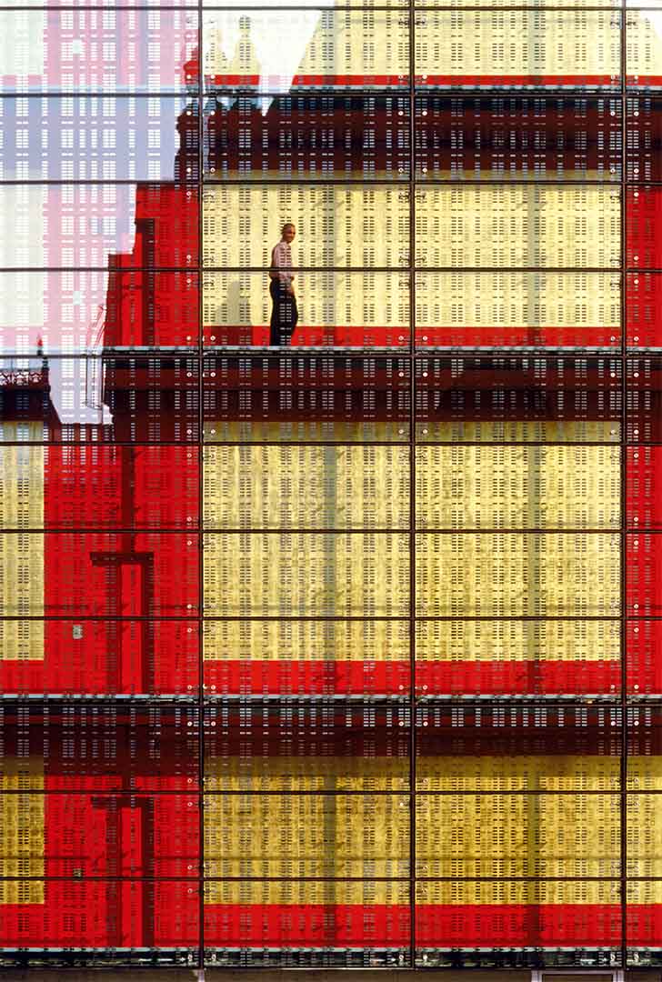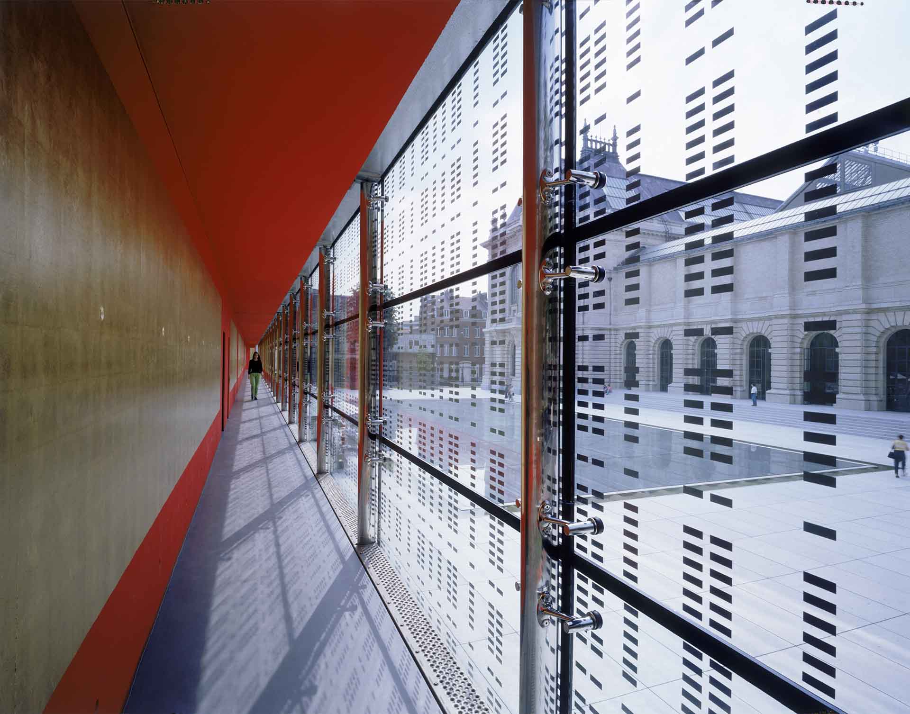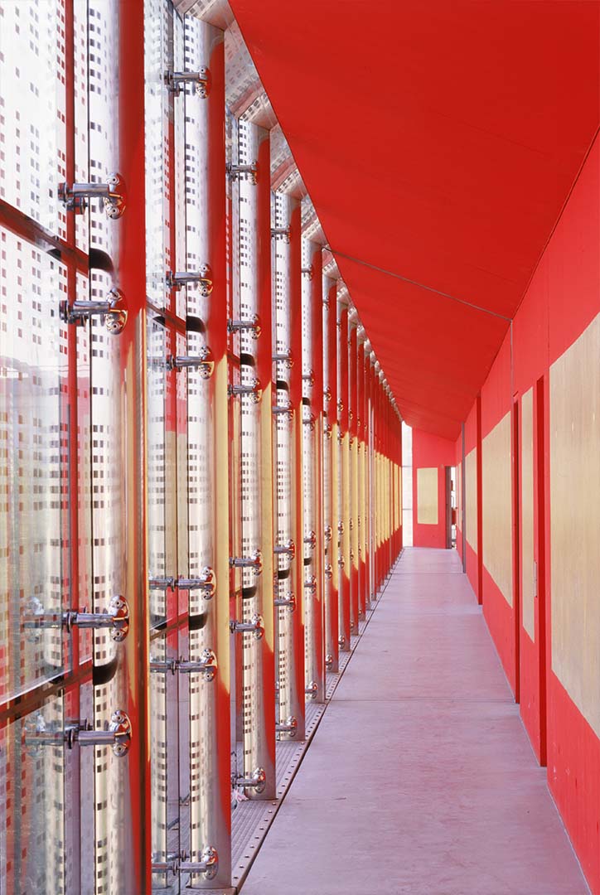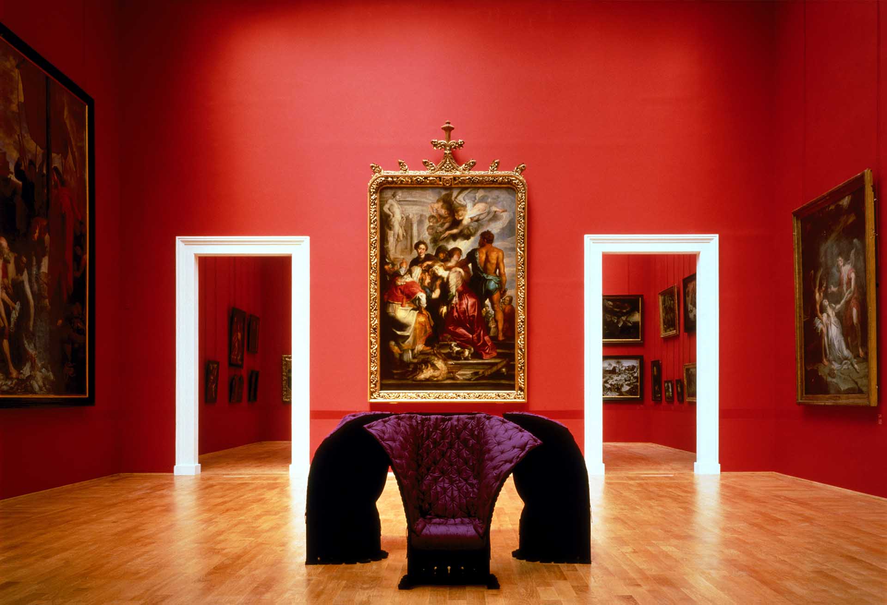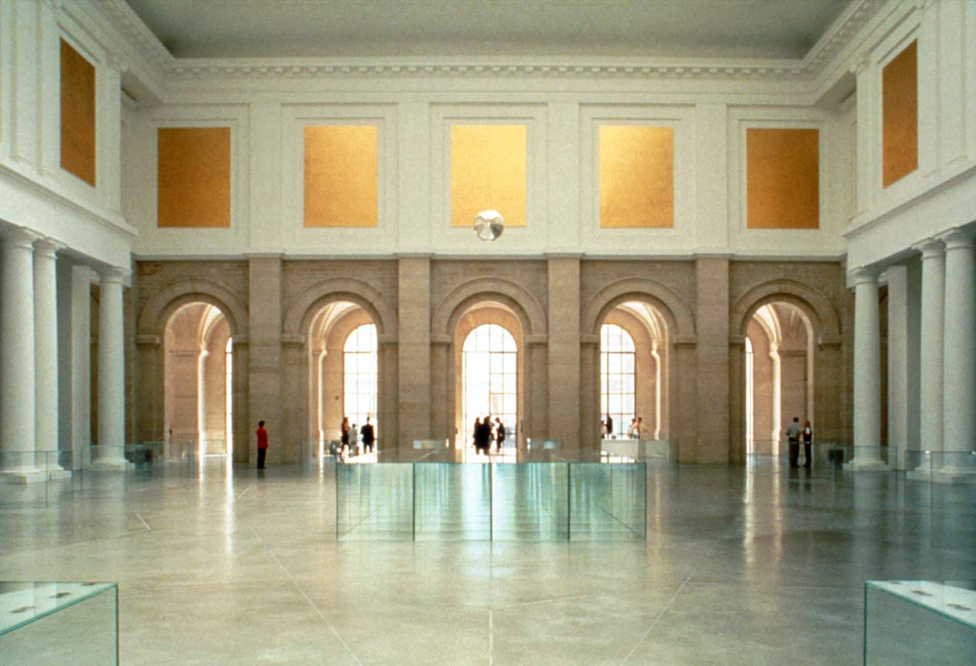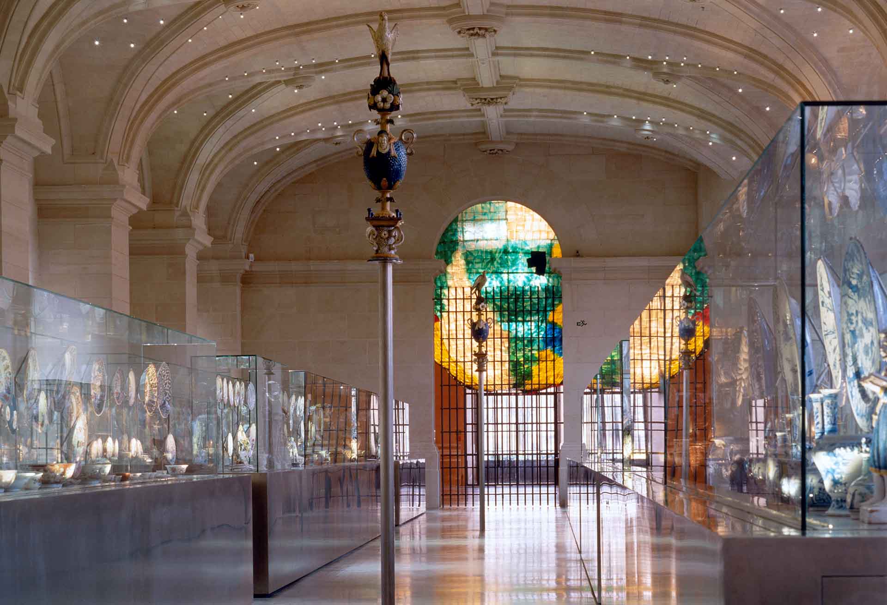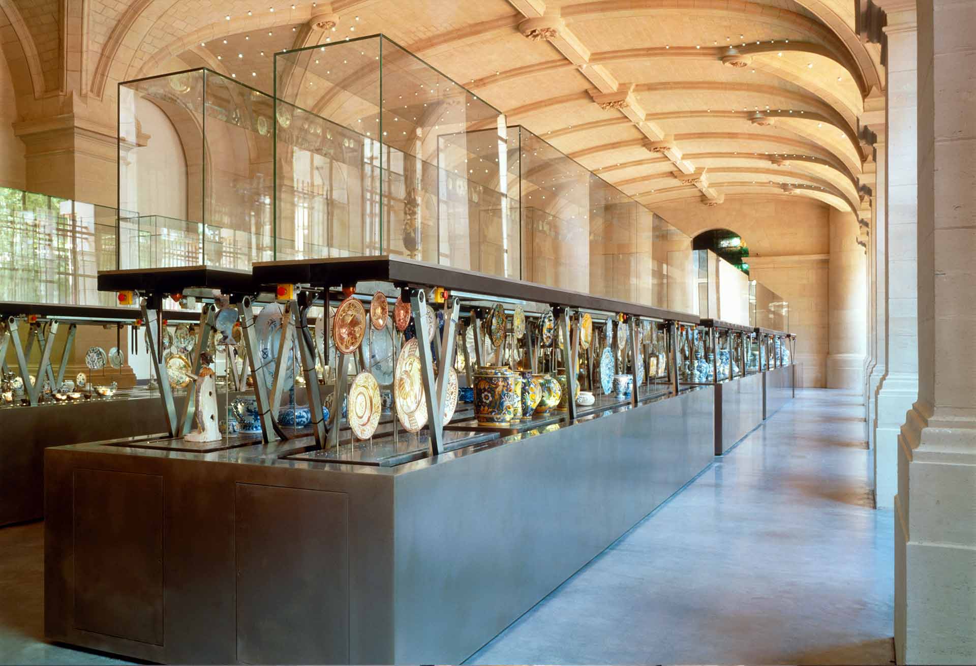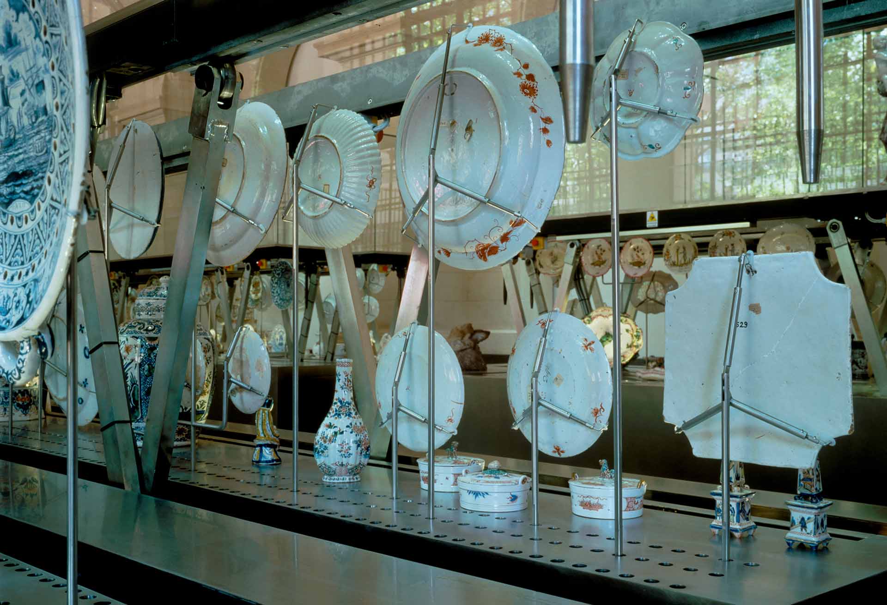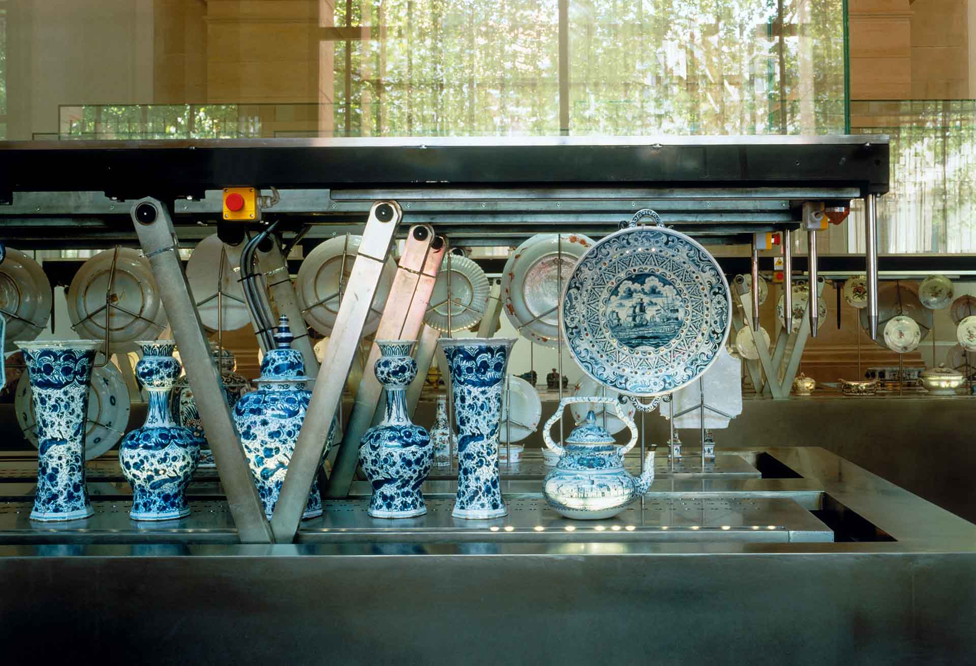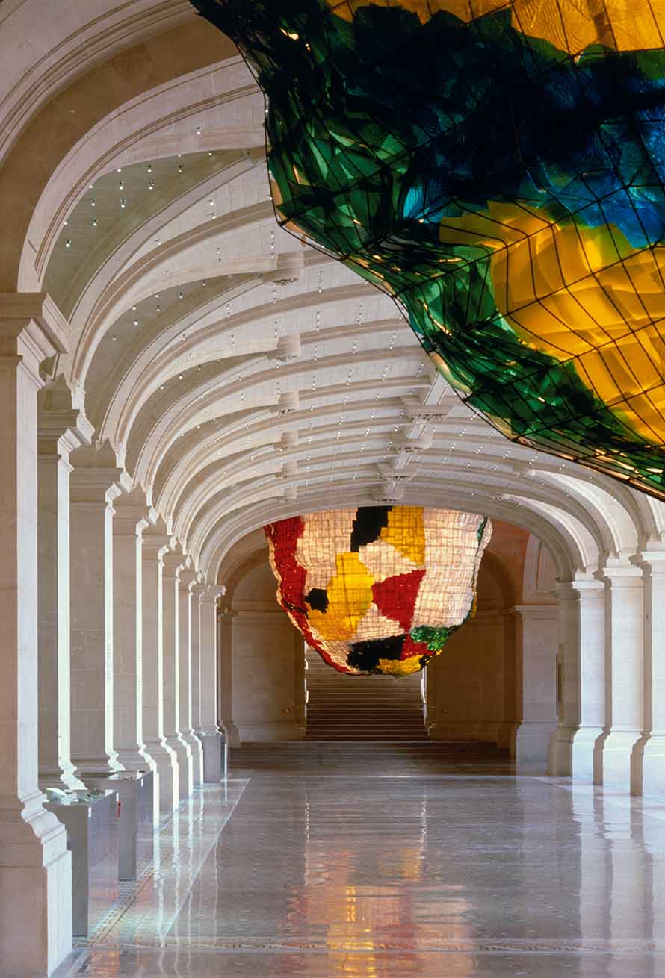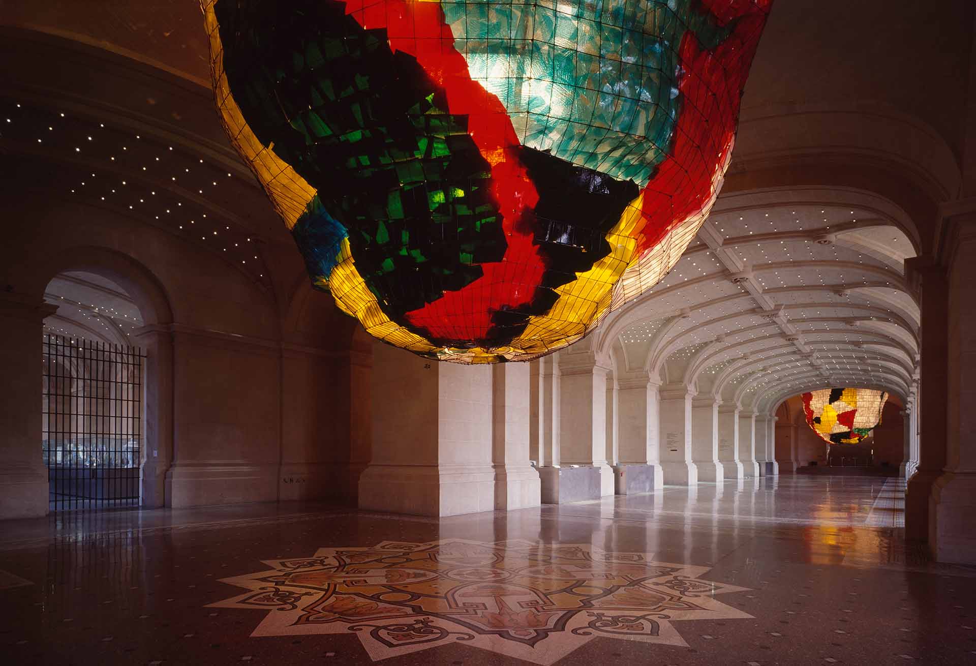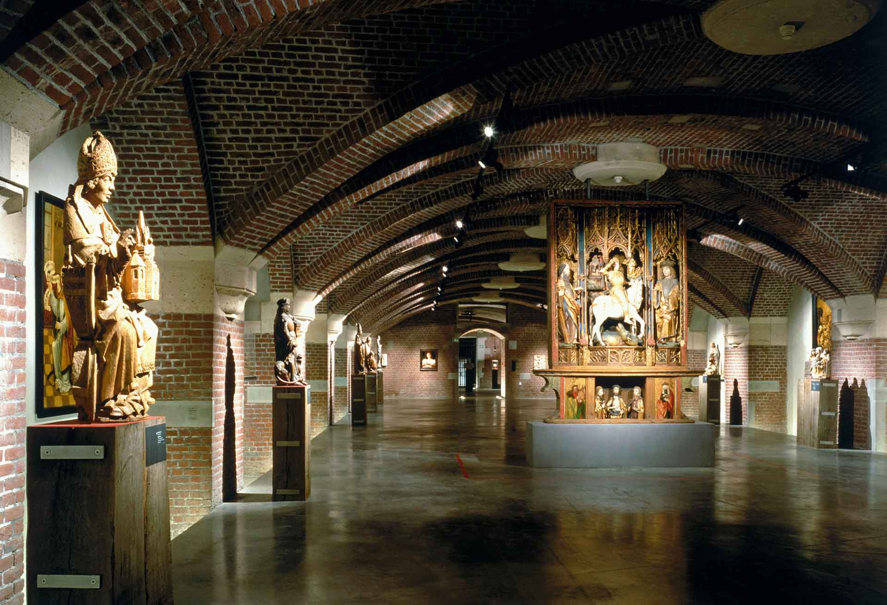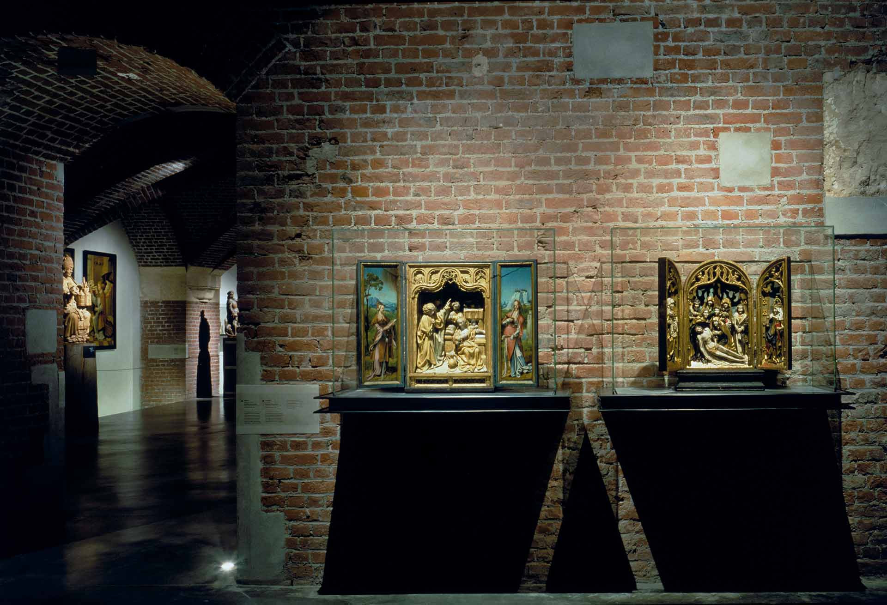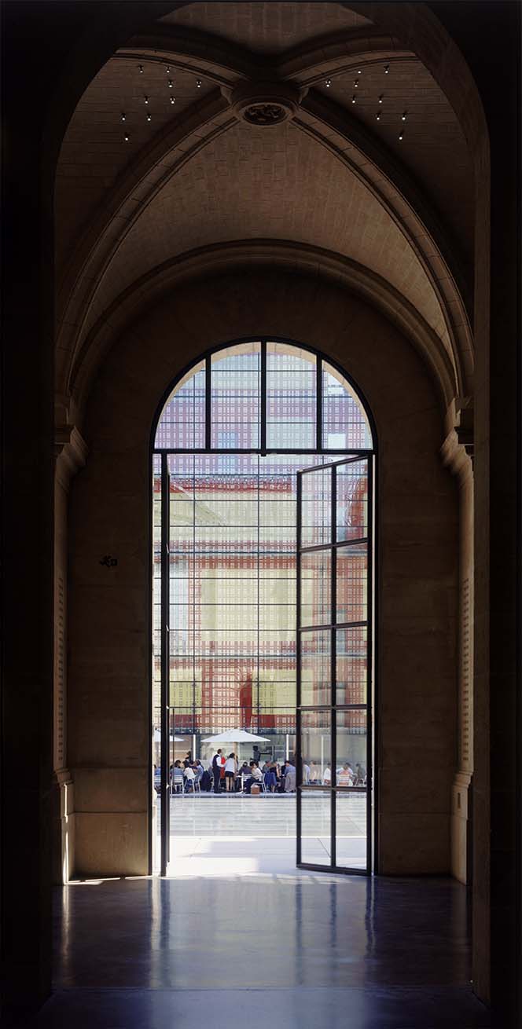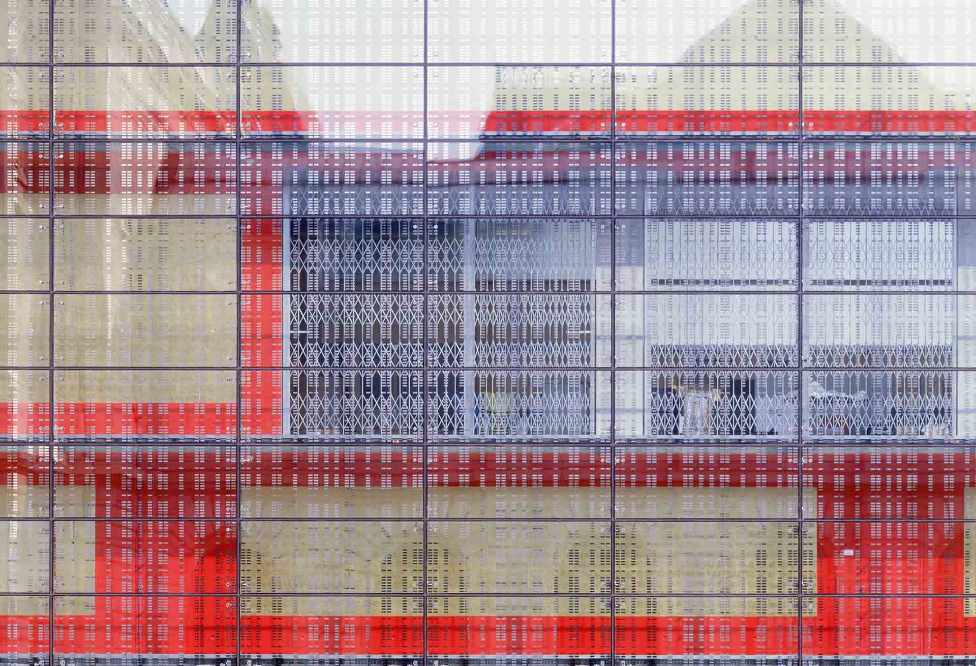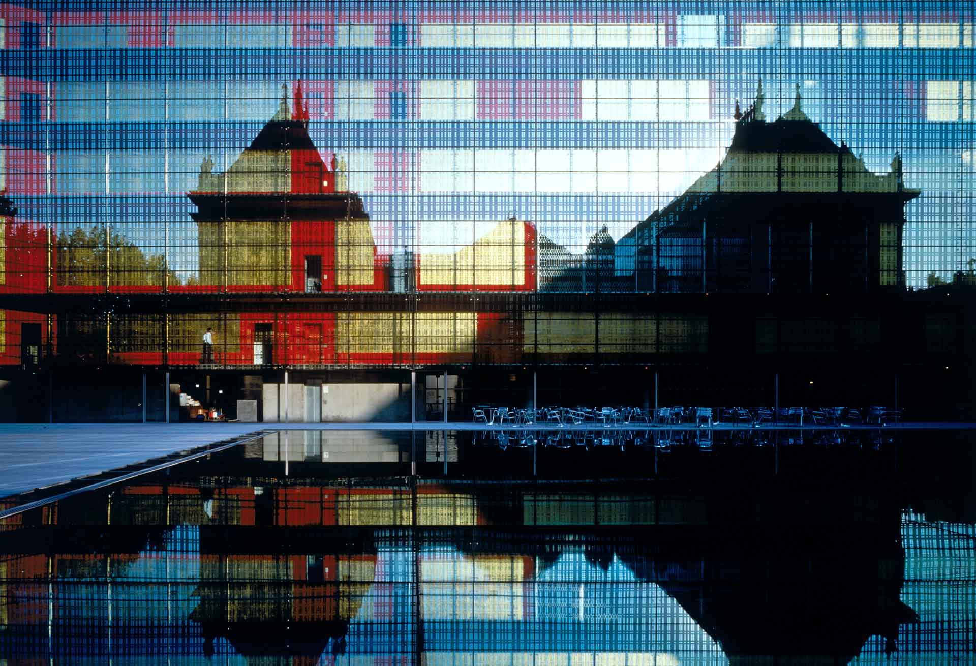1997 Museum Of Fine Arts
The Museum of Fine Arts in Lille is representative of a solemn architecture, based on mass, shade and light, majestic proportions and beautiful enfilades. Reduced by half, from the outset, the building suffered many an affront over time, leading to a general congestion of its inner space. The museum turned in on itself. The concept behind the project was to render a sense of normality to the building. Demolishing the extensions reinstated the various connections, depths and perspectives; the arcades were cleared. The museum is thus, literally, projected onto the exterior with, as a backdrop, a slender structure that reveals the scale of the original project, which was never realised. This newly gained visibility becomes a feature by making the facade of the extension the mark of the museum within the city. The backdrop consists in two vertical surfaces. The first, made of clear glass with mirror points and precisely centred on the geometry of the existing structures, returns an impressionistic image of the Museum of Fine Arts. The reflection here acts as the interface between old and new. The surface of the old museum is echoed in the image of this one. Slightly further back and parallel to the surface are gold-on-red monochromes; gold and red, in reference to the classical museum’s collections. Between the vertical surfaces are the building’s passageways. Visitors, as they move, become part of the composition. The edges of the supporting structure are bevelled like a frame; the structure is curved, its surface polished so that it melts away into the light. .Transparency reveals the restoration workshop. As in the traditional approach, a representation of the work is included in the work itself. Here, the facade indicates the museum’s function by embodying the idea of a painting. As a reference to the past, the still reflection of the main building into which the present is introduced via the movement of clouds reflected in the mirrors, characters moving within the frame or people inadvertently stepping into the field of the painting and going from being observers to being observed.
Renovation and extension of the existing museum building. Creation of a temporary exhibition space and new public services (200-seat auditorium, library, educational studios, restaurant) and preservation offices. Museography of permanent collections.
Architects / Museographers : Jean-Marc Ibos Myrto Vitart
Project leaders : Pierre Cantacuzène (building), Sophie N’Guyen (façades, museography), Hugues Fontenas (studies)
Structural engineer : Khephren Ingénierie
Mechanical / Electrical engineer : Alto Ingénierie
Quantity surveyor : ATEC
Façade consultant : Y.R.M. Anthony Hunt & Ass.
Lightning consultant : L’Observatoire 1, Georges Berne
Safety consultant : Casso et Associés
Signage designer : Visual Design, Jean Widmer
Landscape consultant : Louis Benech
Artistic interventions : Guilio Paolini, atrium ; Gaetano Pesce, entry hall
Photography copyrights : Georges Fessy, Gaston
