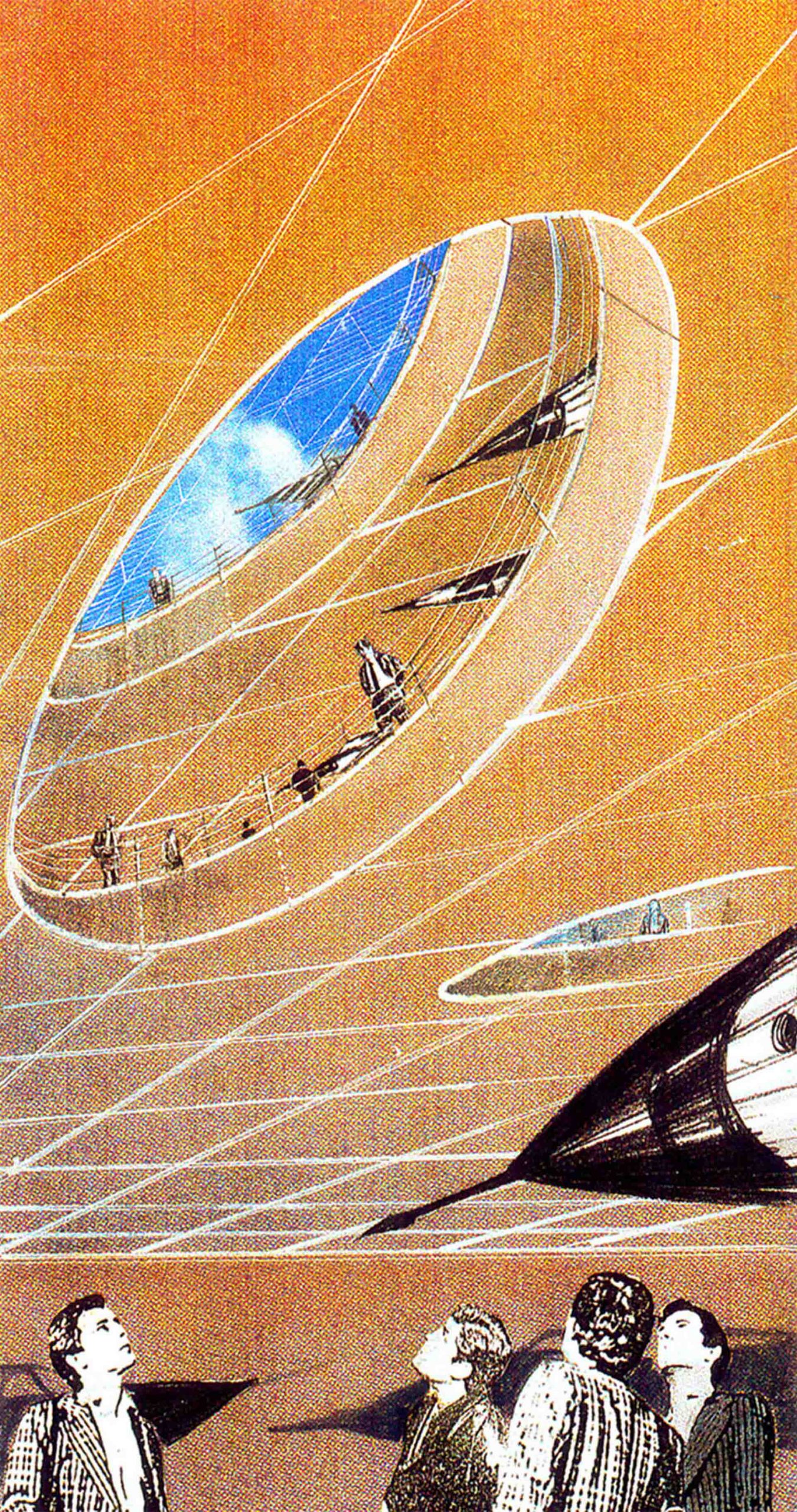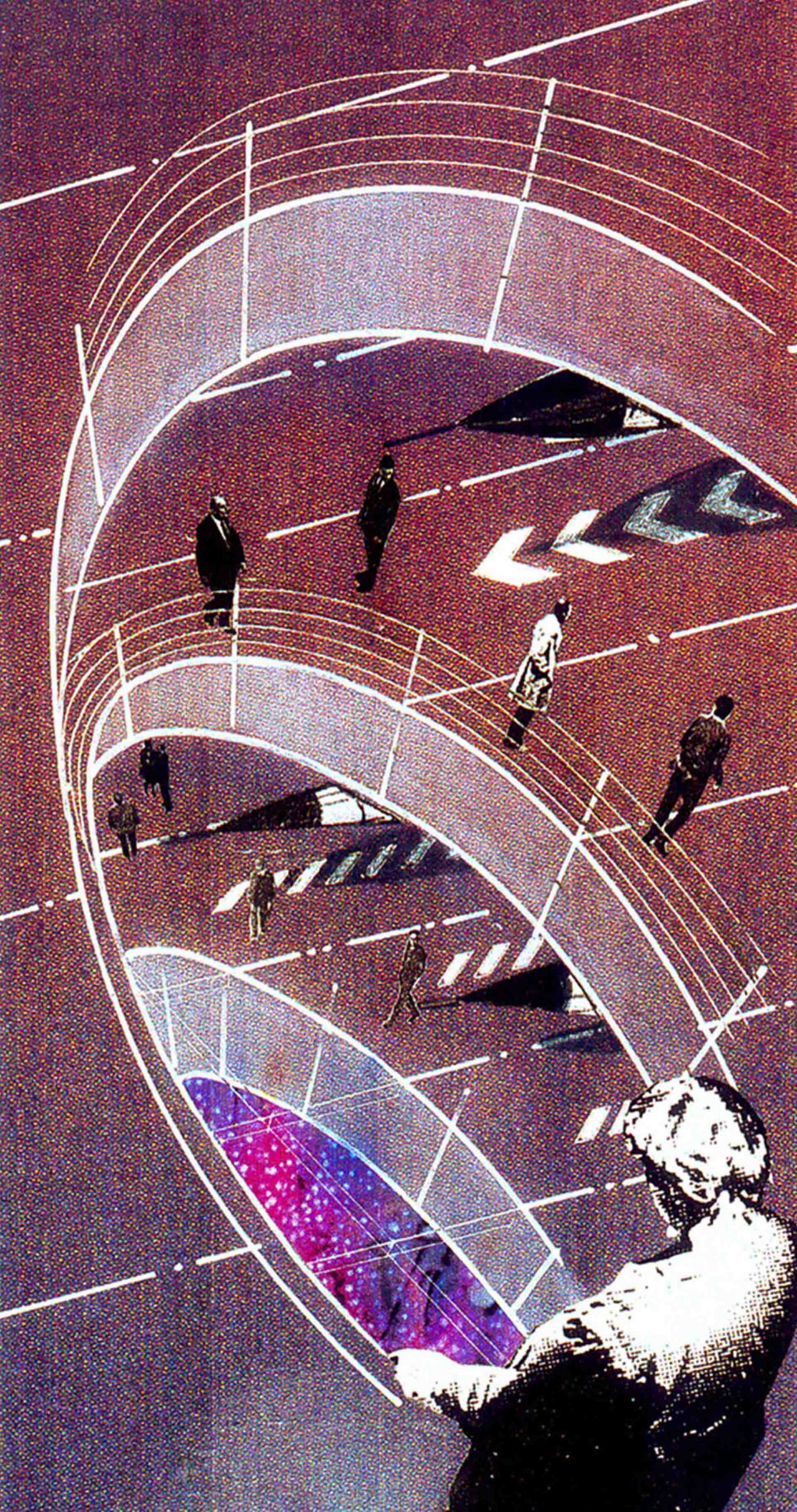1992 Air and Space Museum
Read more
Program
Extension and renovation of the existing building. Reception areas, café, restaurant, multimedia library, research centre, teaching services,
400-person cinema, temporary and permanent exhibition space, administrative offices and service areas.
Team
Architects : Jean-Marc Ibos Myrto Vitart
Project leader : Sophie Nguyen
Graphic designer : Isabelle Tavernier
Partners
Museography : Lucette Lombard-Valentino, Christophe Batsch
Structural / Mechanical / Electrical engineer : YRM Anthony Hunt
Quantity surveyor : Sery-Bertrand
Safety consultant : Casso-Gaudin
Landscape consultant : TER
Consultant : Michel Jaffrenou
Images copyrights : Didier Ghislain

