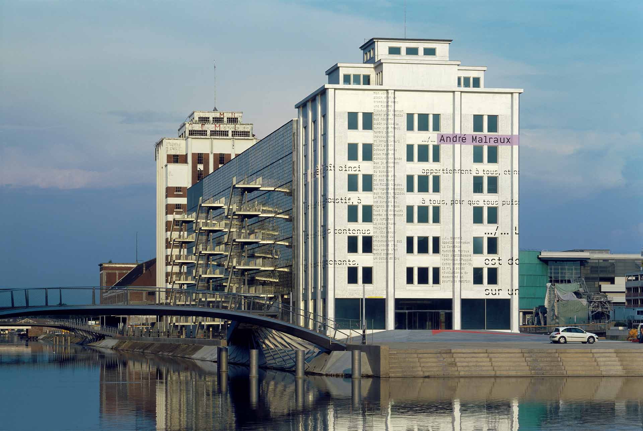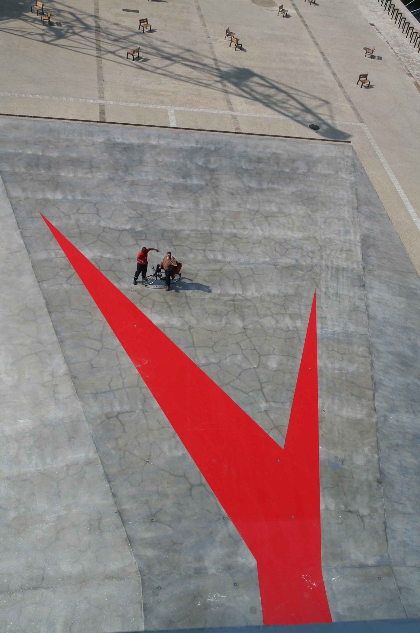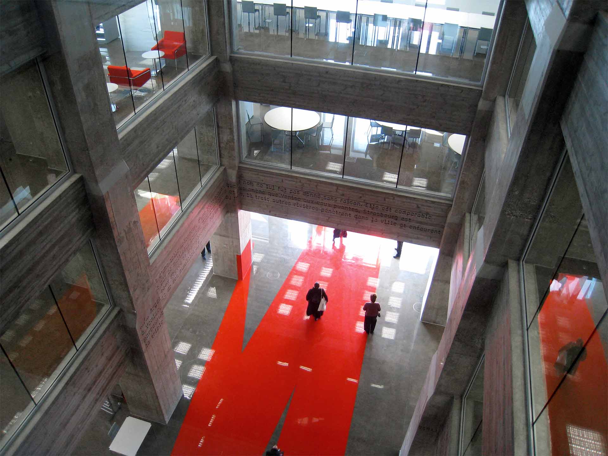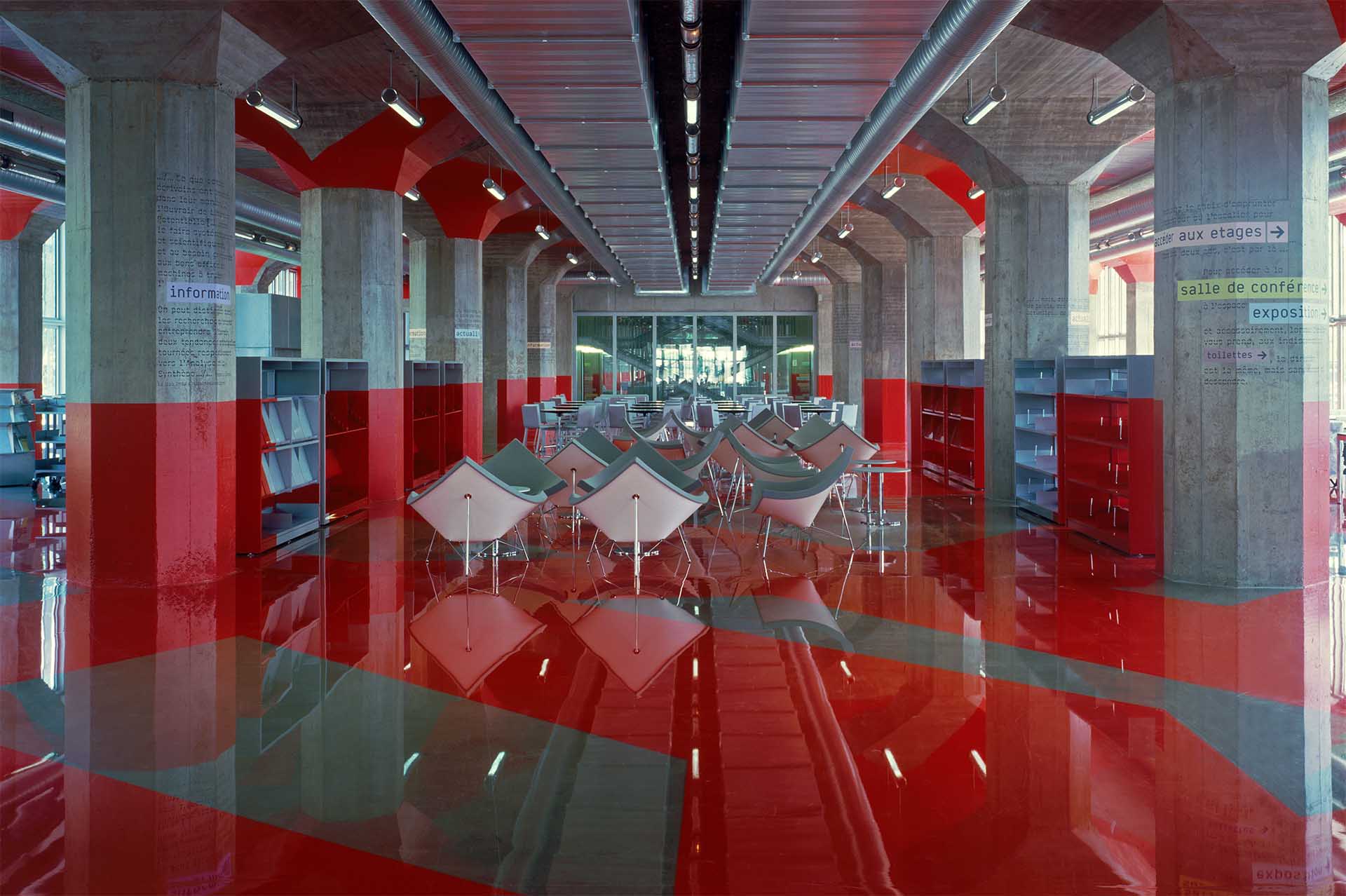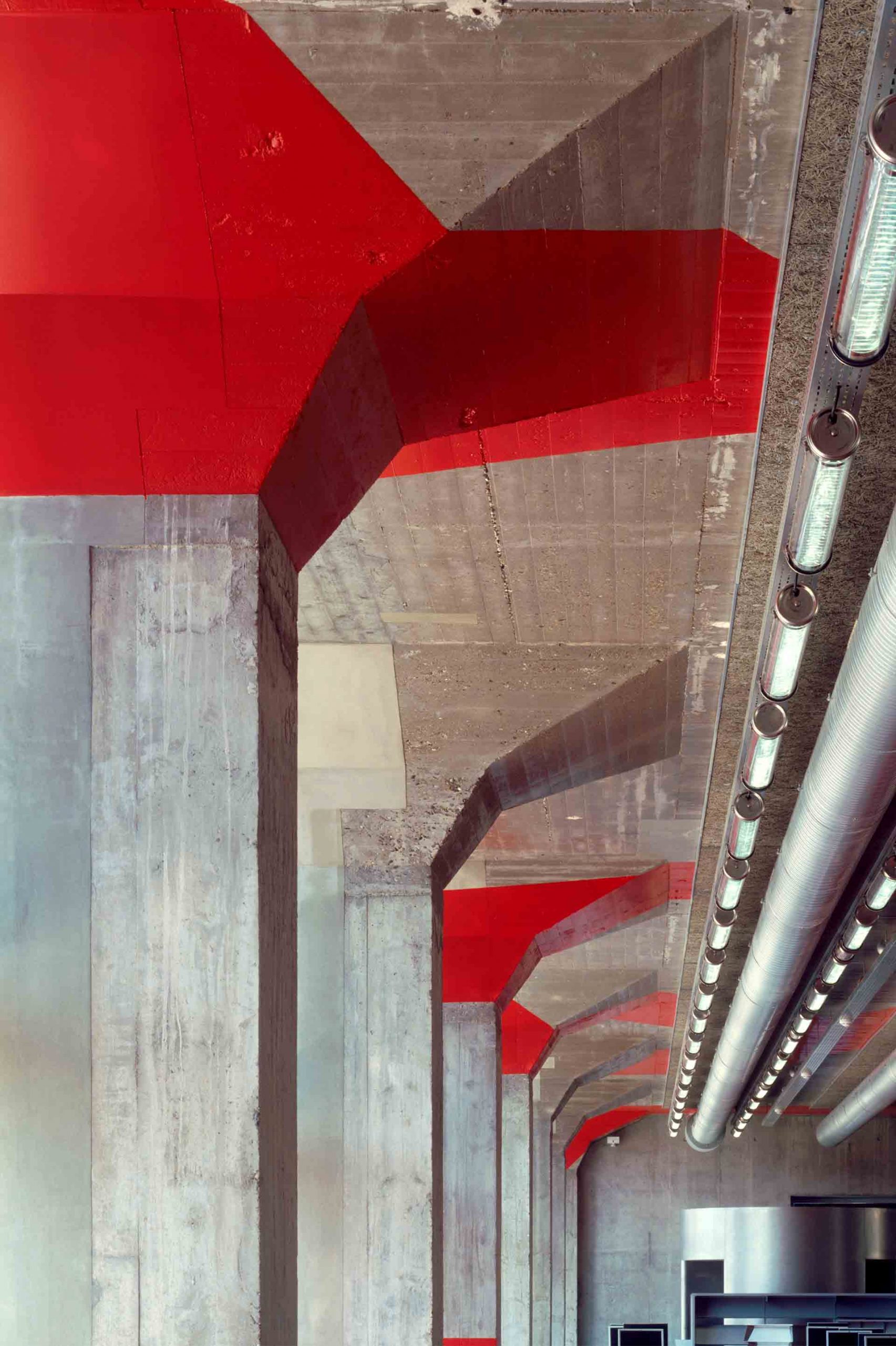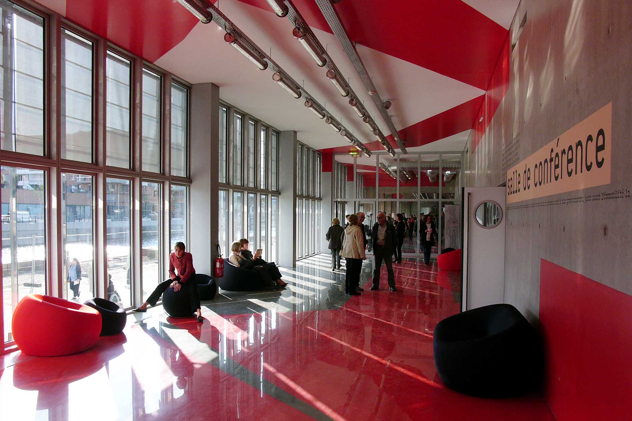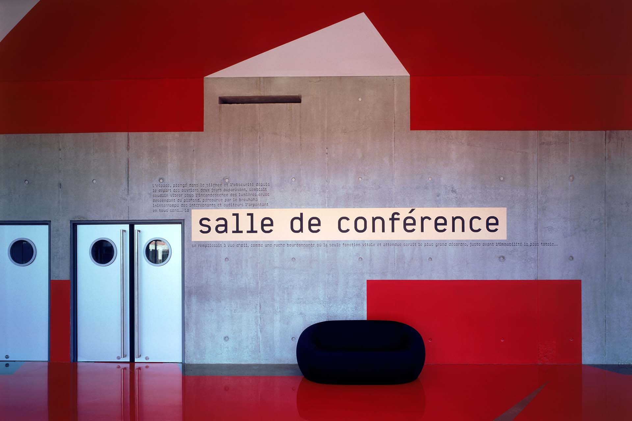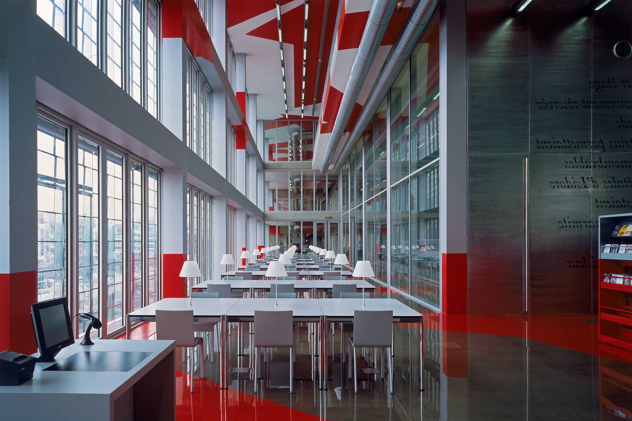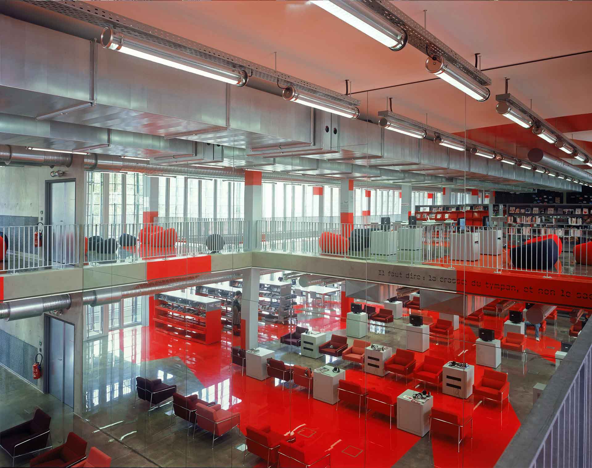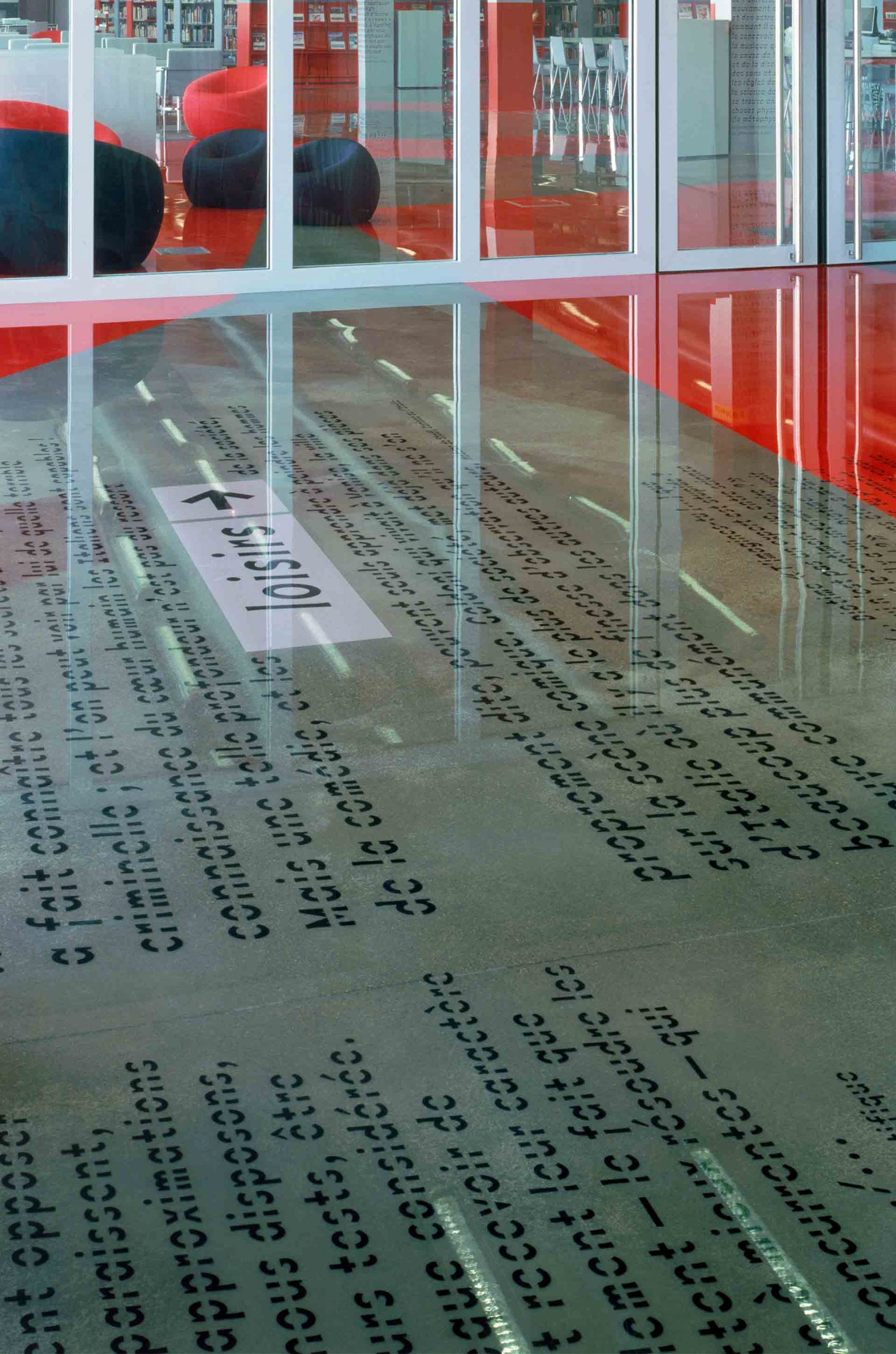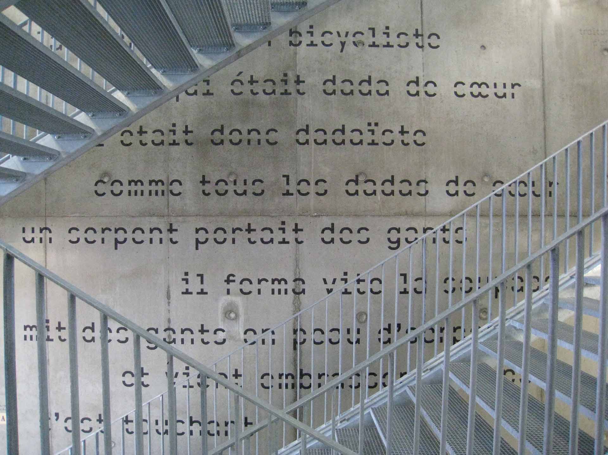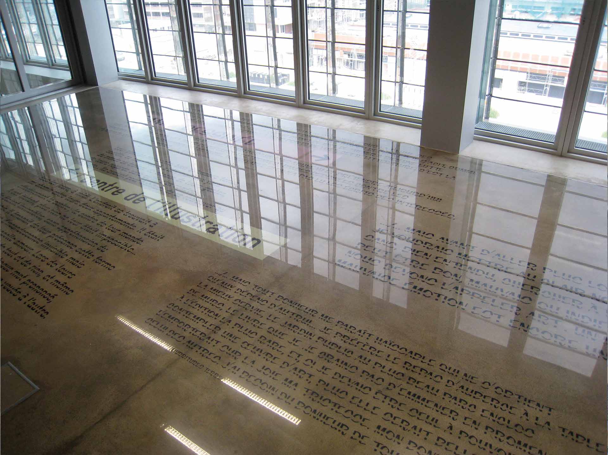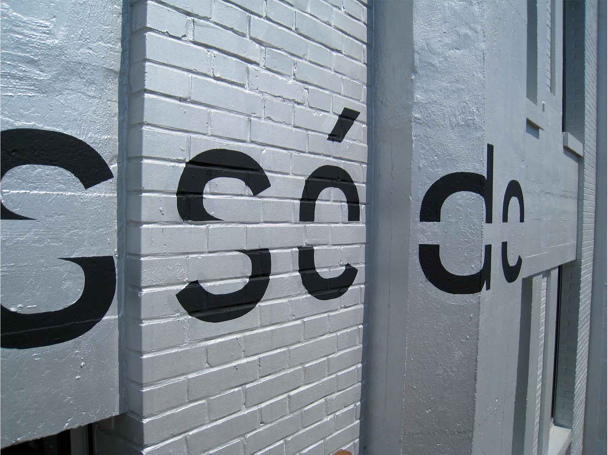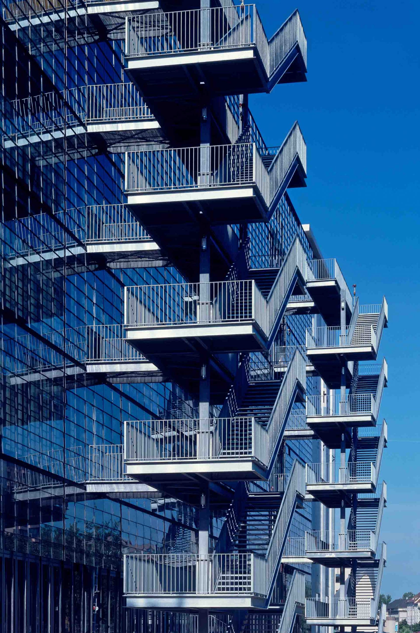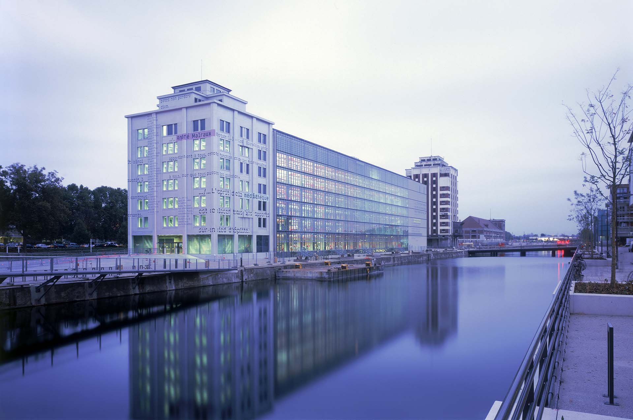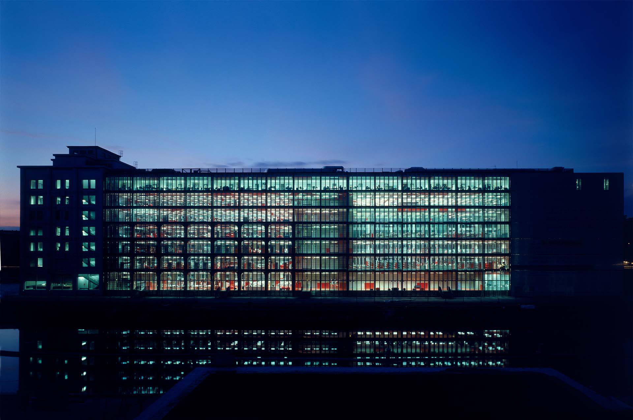2008 André Malraux Library
The river landscape is best approached horizontally. Everything here submits to the logic of the waterway: the linearity of the docks, the way the jetty stretches out and the trees are aligned. But also the warehouses, running from one end of the site to the other in a perfectly continuous line parallel to the docks, punctuated vertically by their silos, which rise up like prows. This harmony is what makes the place so beautiful. The small stretch of land has miraculously retained its initial coherence, in the sense that it is this specific industry, requiring maximum efficiency in the interaction between buildings, docks, crane tracks and roads, that has determined the rigorous and rhythmic succession of volumes. The project to convert the Seegmuller warehouse into a multimedia library, involving a doubling of the existing surface area, is in line with the main design principles governing the location. The silo is left untouched, as a vertical sign within the landscape. The depot that backs onto it is partly preserved, namely its fine concrete structure. The extension strictly expands vertically and horizontally from it. Libraries, contrary to warehouses, call for natural light. A new glass skin, replacing the brick cladding on the existing depot, acts as a continuation of the extension’s exterior and unifies the development. Light emphasises the beauty of the pyramid-shaped capitals. The floors are an extension of the existing structures. Initially designed for storage, the distance between floor and ceiling is small. To provide a sense of space, there are voids around the edges that vertically expand the volumes. Taking an industrial approach, still relevant here given the low ceilings, the technical fittings are left exposed. The HVAC and utilities design falls within the generic linearity. A long, red ribbon, traced directly onto the building, links the floors of the library. Graffiti-like signage guides visitors to the upper floors. The floors are left sparse. Light bounces off the floors and is thus channelled into the building. Floors dissect the landscape horizontally, linking both branches of the canal Mirrors capture the glimmer of the waterway.
Conversion and extension of existing grain warehouses into a public library.
Reception, temporary exhibition room, 124-seat auditorium, cafeteria, reading rooms, document treatment studios, archives, administrative and service areas.
Architects : Jean-Marc Ibos Myrto Vitart
Project leaders : Claudia Trovati (building), Stéphane Bara (façades)
Project team : Uta Bengel, Nils Christa, Gilles Delalex, Stéphane Pereira Ramos
Structural engineers : VP & Green Ingénierie
Mechanical / Electrical engineers : Inex Ingénierie
Quantity surveyor : ACE Consultants & Associés
Acoustics : Peutz & Associés
Safety consultant : Casso & Associés
Signage designer : Integral Ruedi Baur et Associés
Images : Artefactory
Model : Artefact
Photography copyrights : Georges Fessy, Philippe Ruault, Simon Burkart, Dominique Boudet
