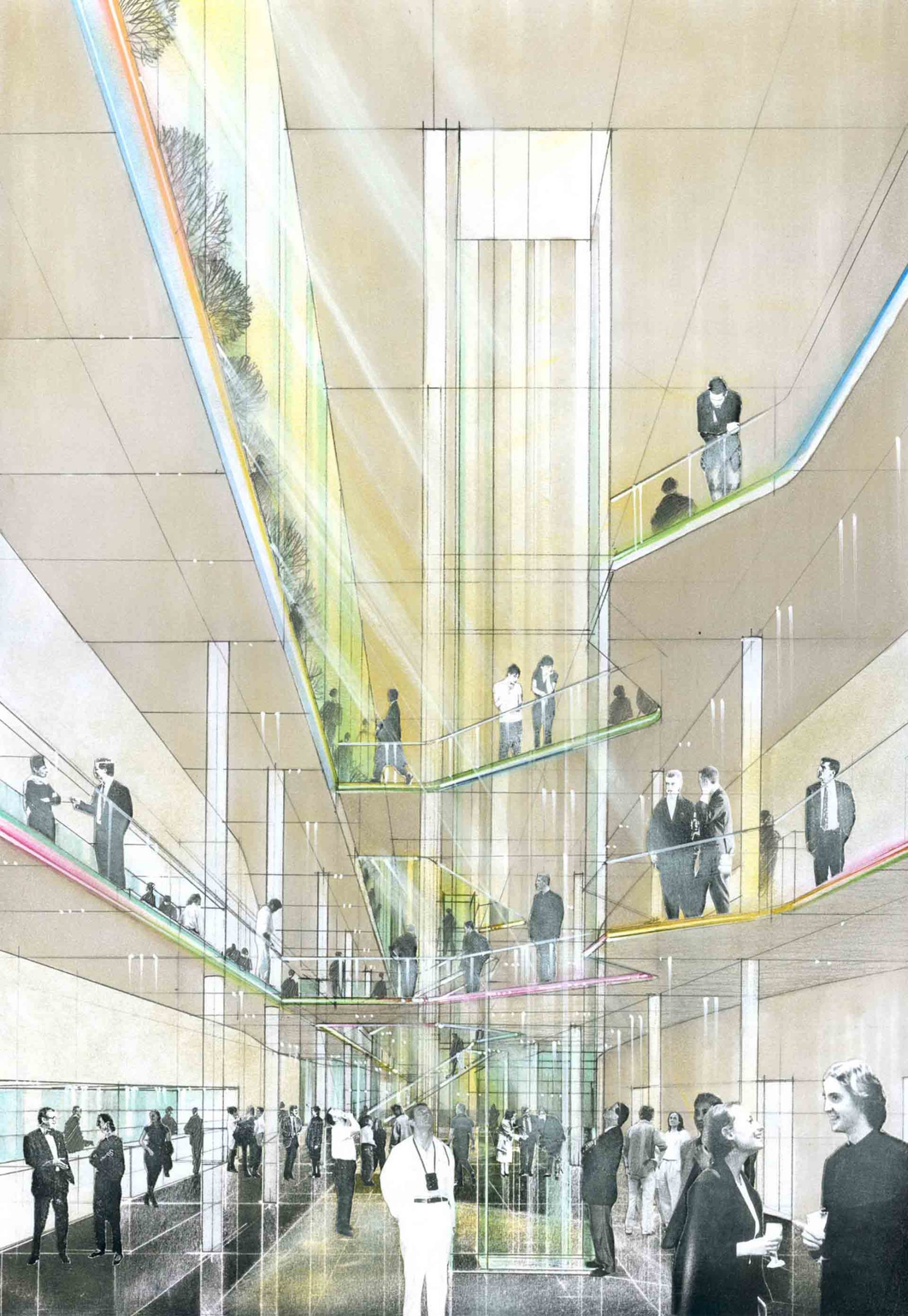1998 André Malraux Theatre
Read more
Program
Renovation and extension of existing theatre. Public reception areas, cafeteria,1000-seat theatre, administrative offices and public services. Agora : exhibition space, meeting rooms, 230-seat auditorium, 400-seat restaurant
Team
Architects : Jean-Marc Ibos Myrto Vitart
project team : Pierre Cantacuzène, Agnès Plumet, Sophie Prudhomme
Scenography : Michel Rioualec, Bernard Rioualec
Partners
Structural engineer : Nicholas Green Anthony Hunt
Mechanical / Electrical engineer : Technip TPS
Acoustics : Adviesbureau Peutz & Associés BV
Quantity surveyor : ATEC Eco
Safety consultant : Casso & Cie
Images copyrights : Didier Ghislain
