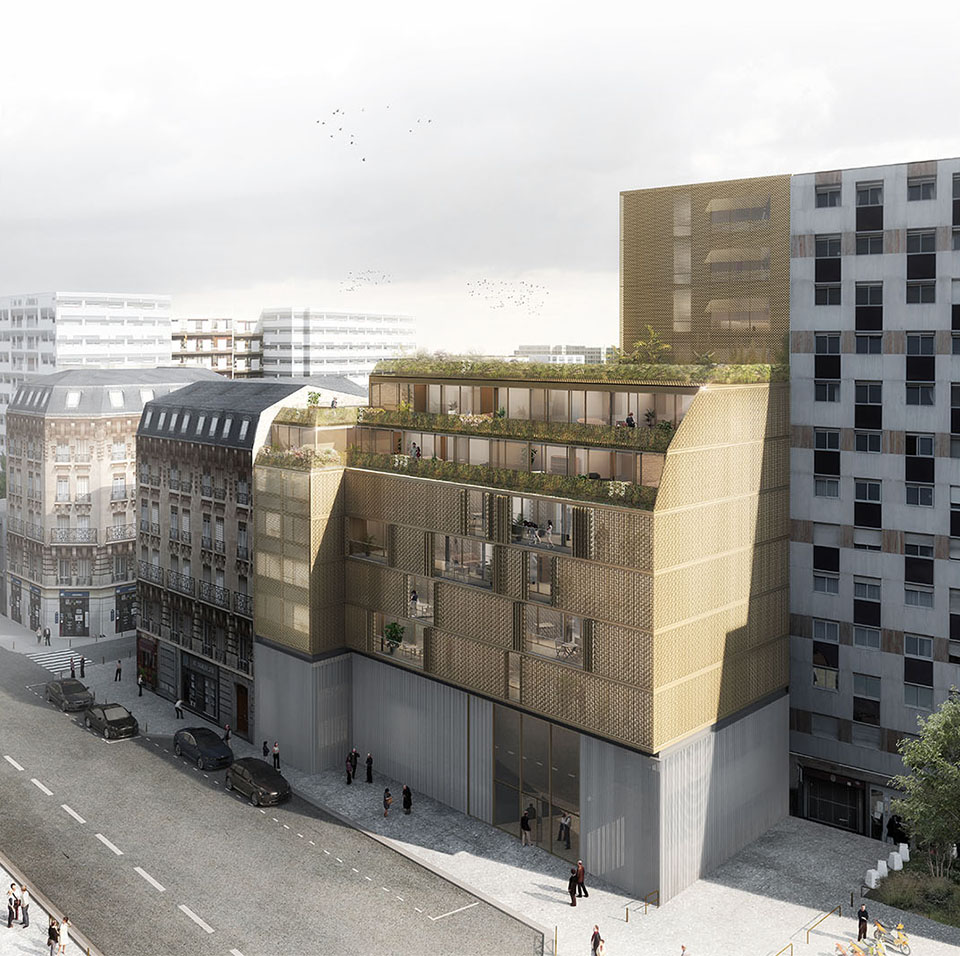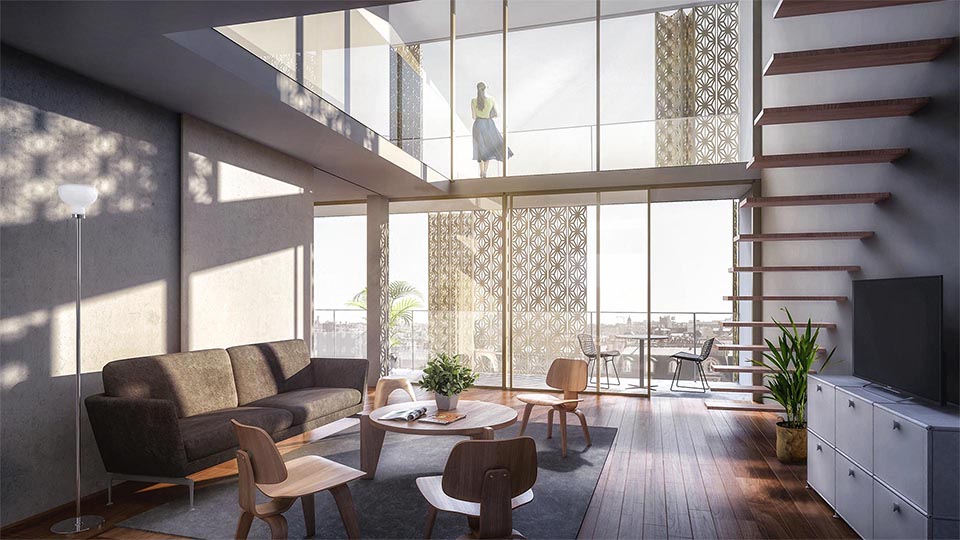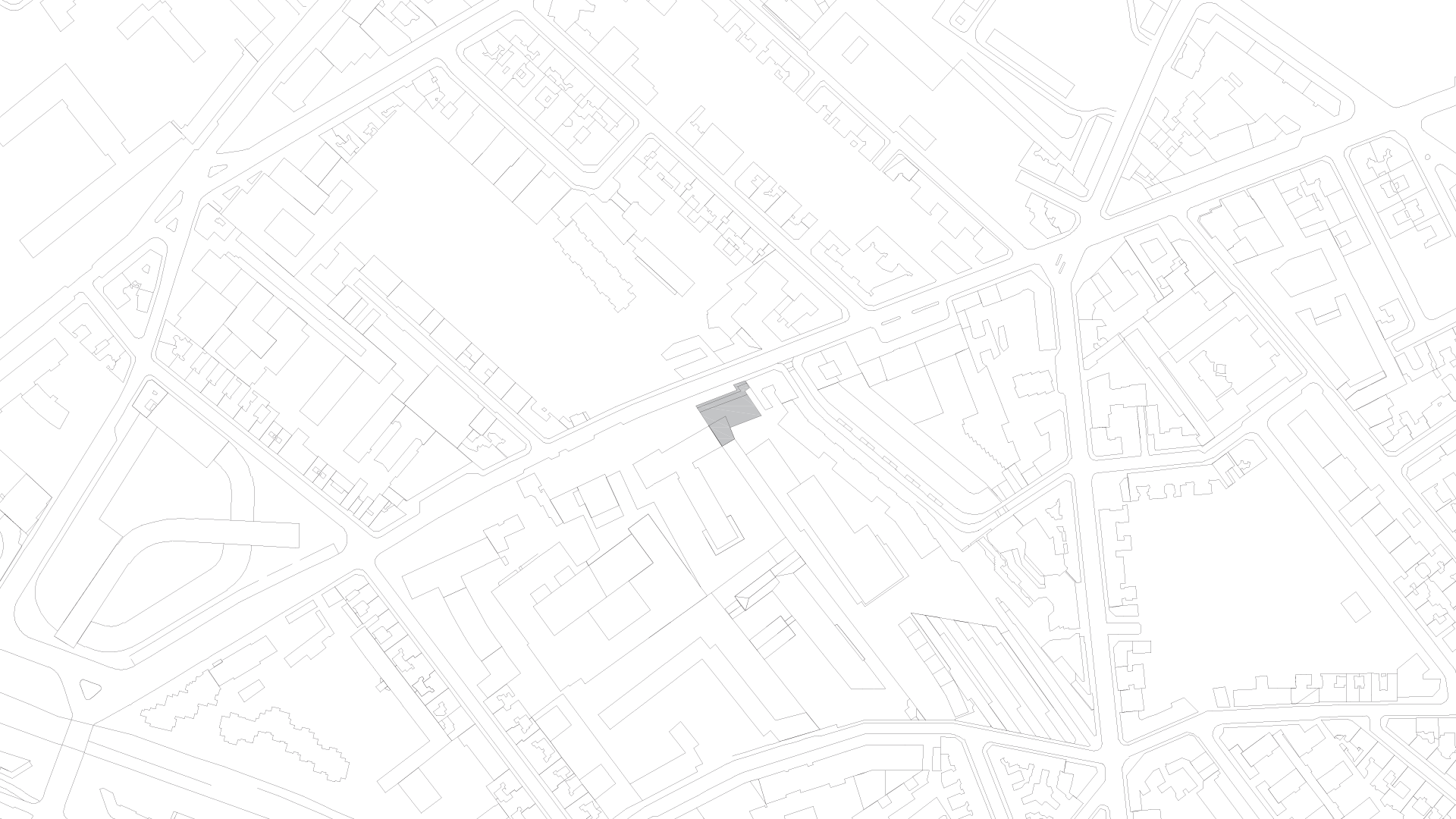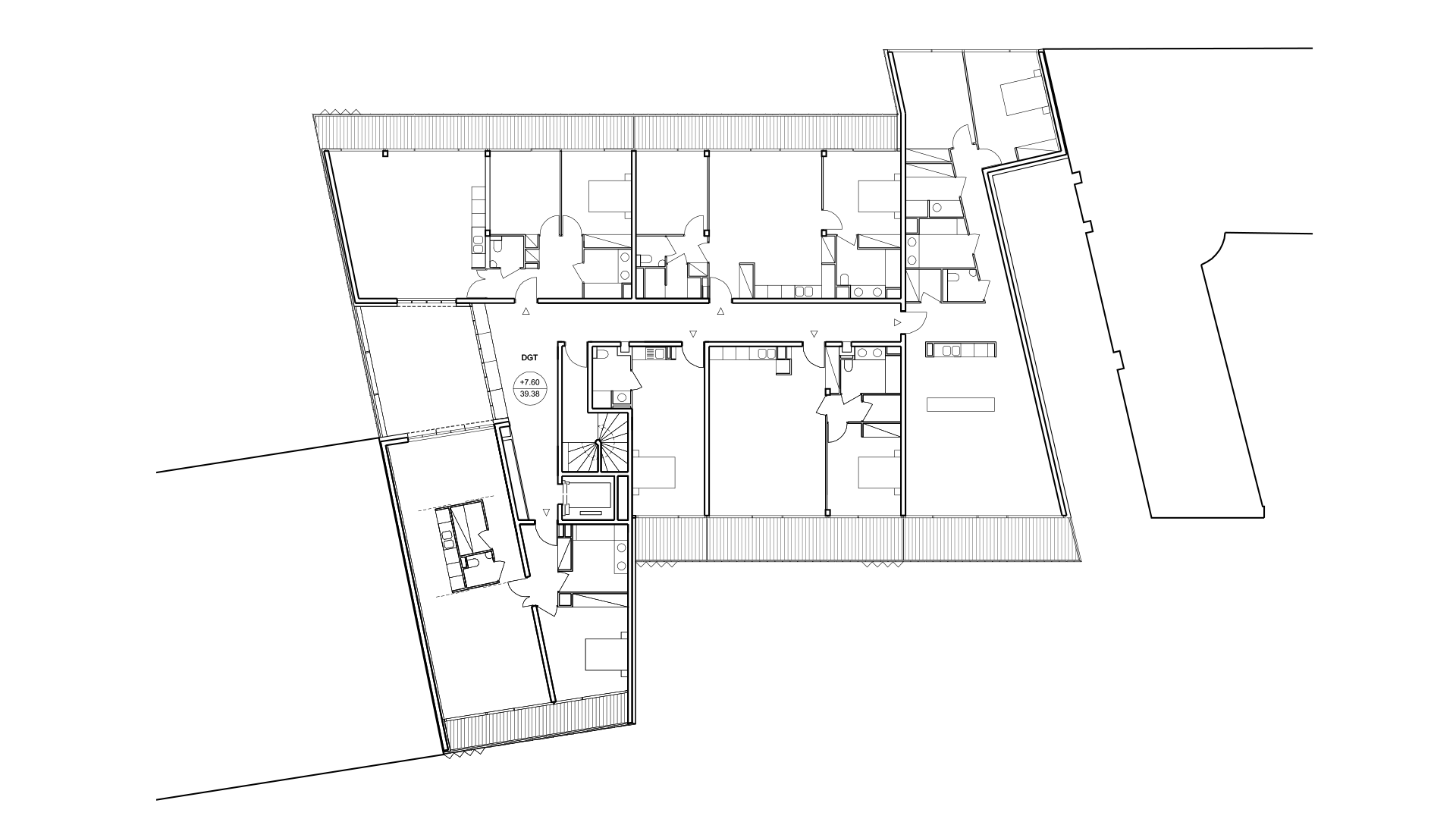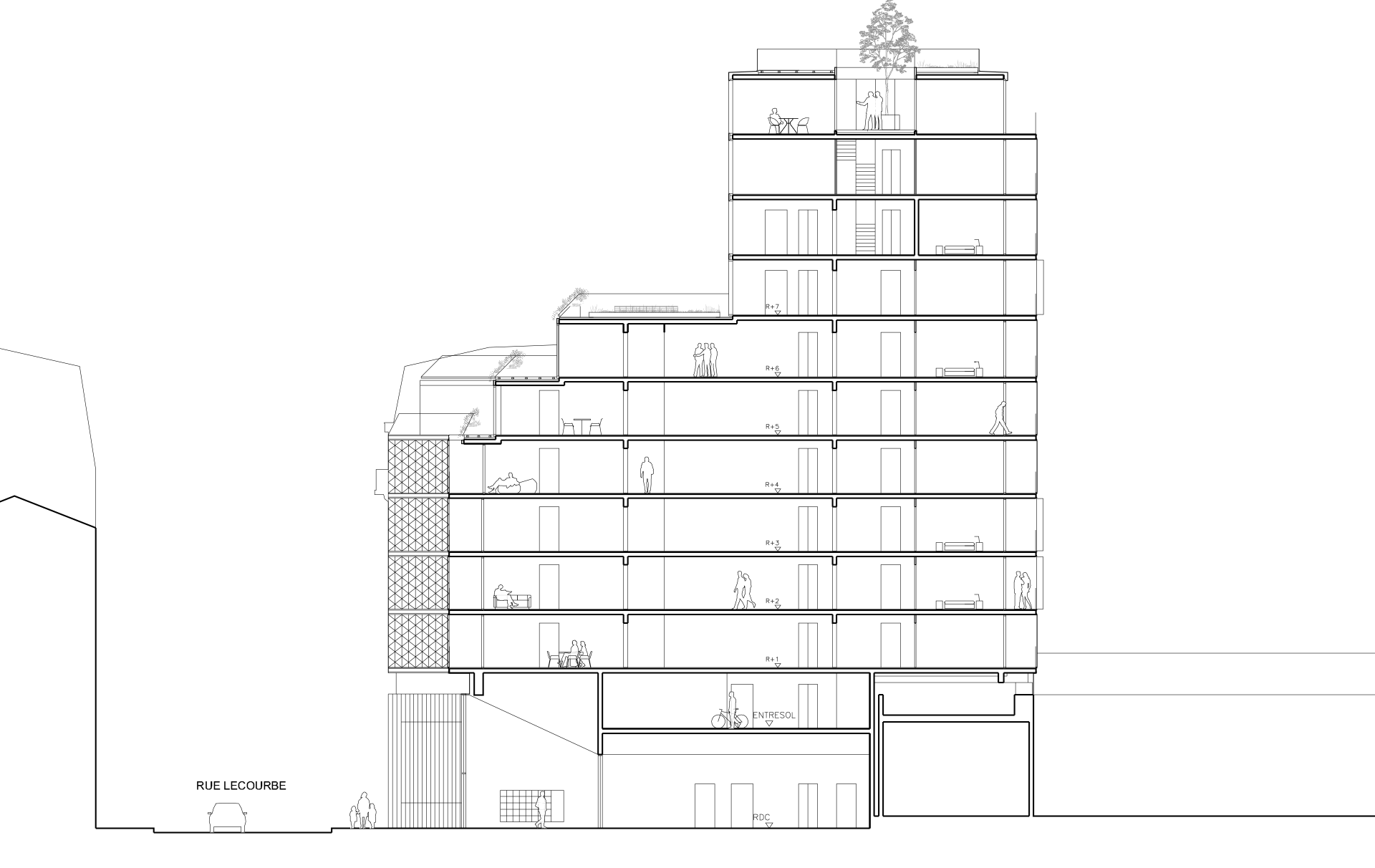2018-2025 Ateliers Vaugirard
When seen from the sky, the project looks like a kind of puzzle as its shape is underpinned by the desire to connect with the surrounding urban pieces. The project advocates the integration by a voluntary registration of the newcomer in the urban continuity and a scrupulous respect for the rights and uses of the community of residents. It argues that diversity allows the possibility of fully utilizing the potential of a city through intelligent sharing of space. On rue Lecourbe, the building fits into perfect continuity with the existing constructions. The base of the ground floor which houses the RATP workshops is surmounted by four levels on the street and two recessed levels, and then a four other levels volume stuck to the adjacent gable. Apartments are deep, fully glazed, extended by large balconies. A claustra delimits the outline that can be replicated for the views. The envelope emphasizes the complexity of the form beyond its unity. The mobile skin kaleidoscopically creates light strings and modulates the perception of depths, while the soft shade of aluminum, slightly bronze, matches the stone tones of the neighboring buildings. In the upper levels, nature expands on the green roofs of the stepped terraces to offer the inhabitants, in the dense city, a haven of calm and freshness.
37 housing units for acquisition, stacked on top of RATP maintenance workshop
Architectes : Jean-Marc Ibos Myrto Vitart
Project leader : Etienne Amouret
Structural engineer : VP & Green
Mechanical/Electrical engineer : PHUNG Consulting
Acoustic consultant : Jean-Paul Lamoureux
Sustainability consultant : OASIIS
Quantity surveyor : Mazet
Landscape consultant : David Besson Girard
Images : Luxigon
