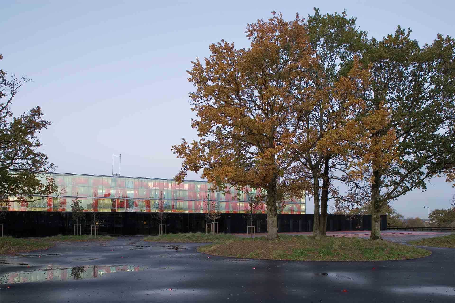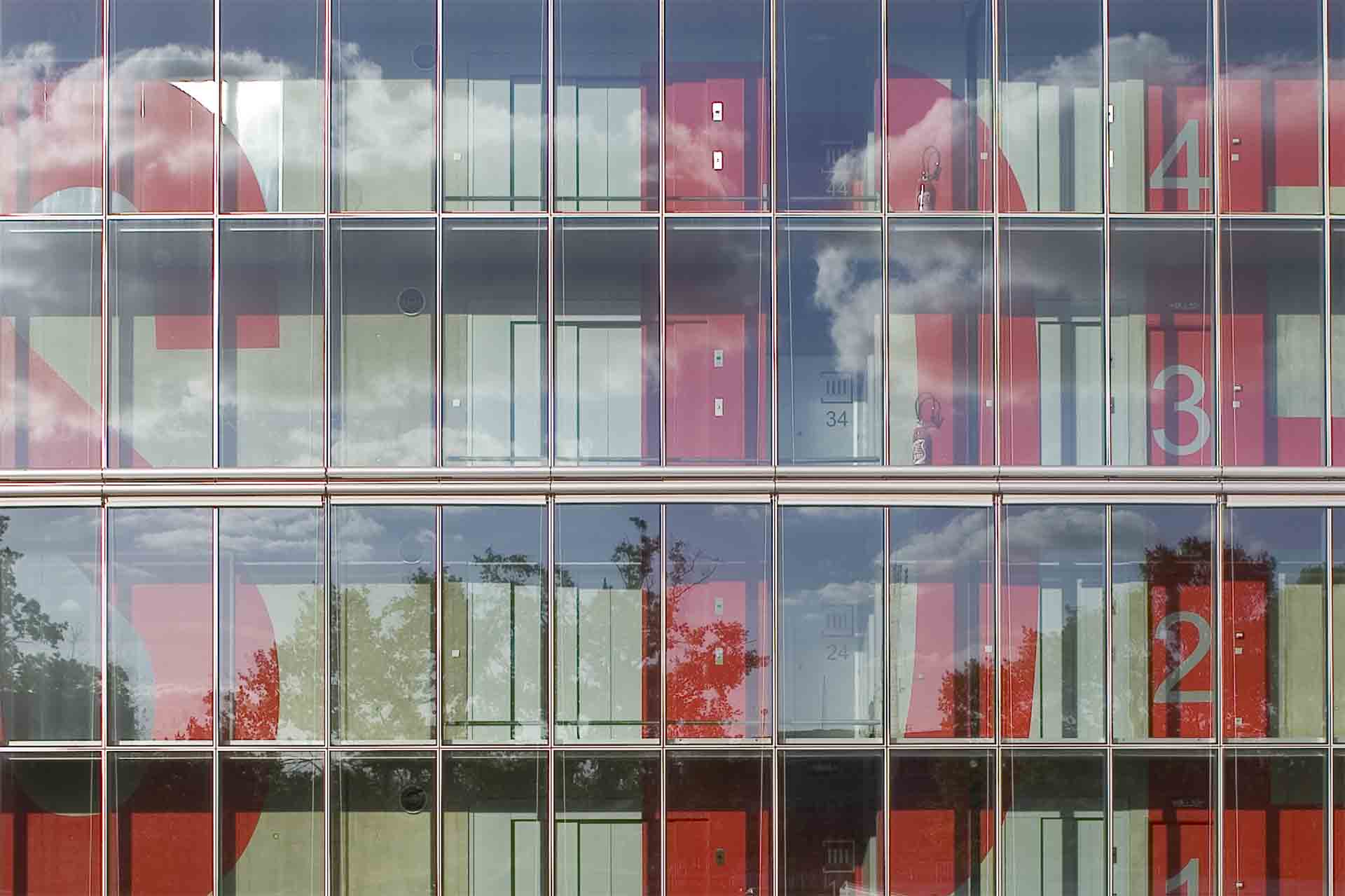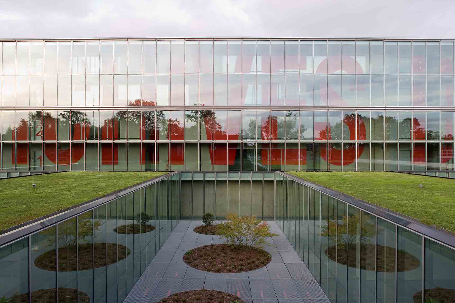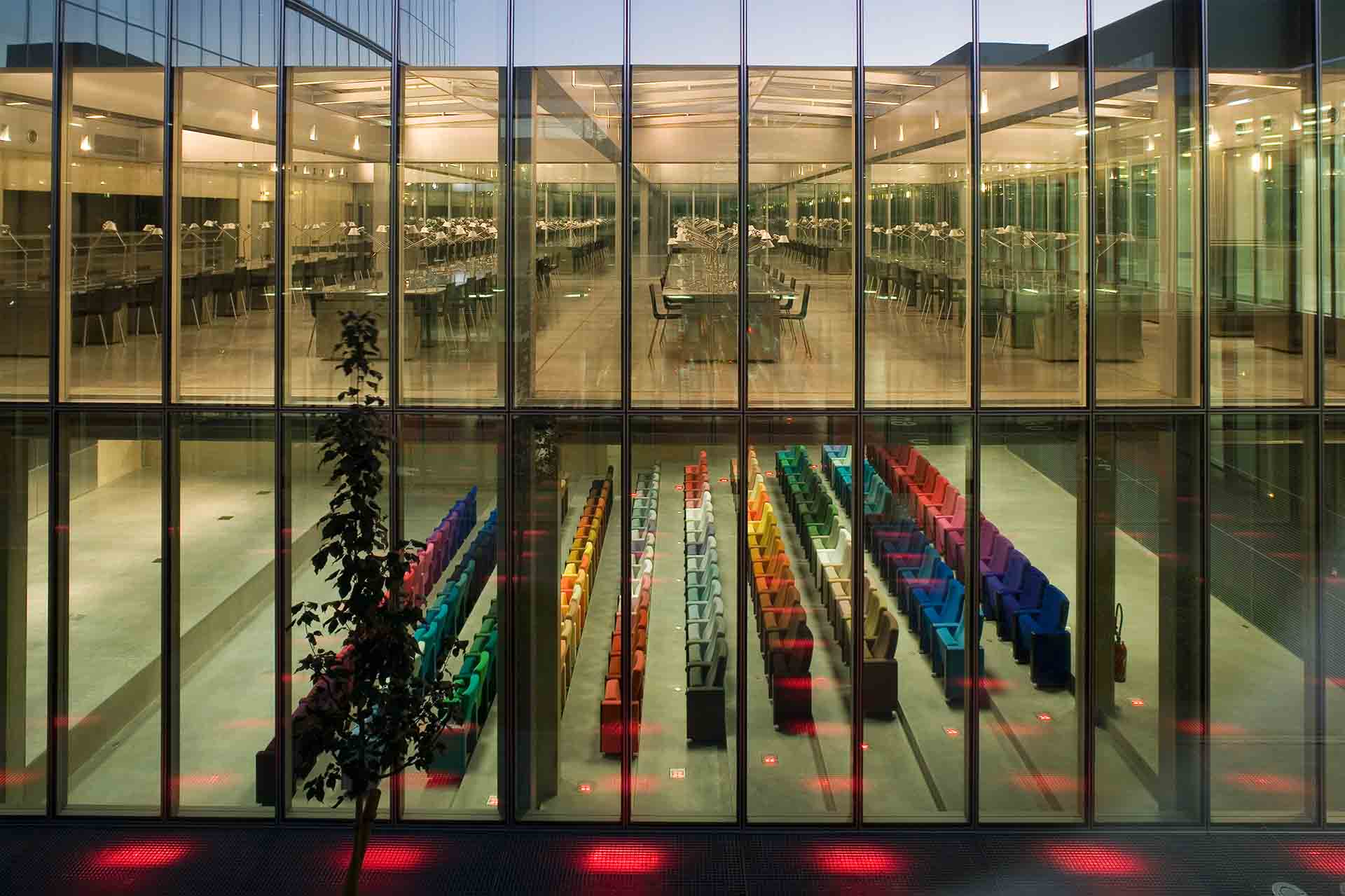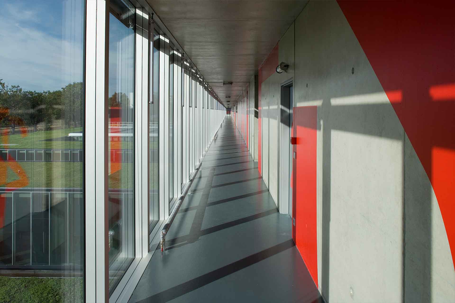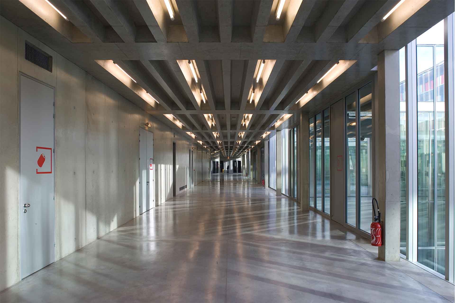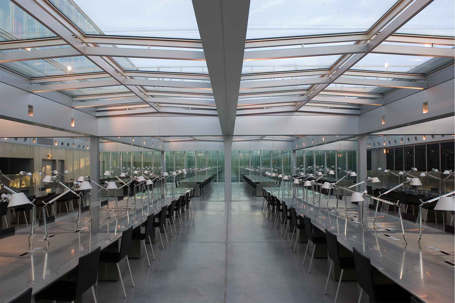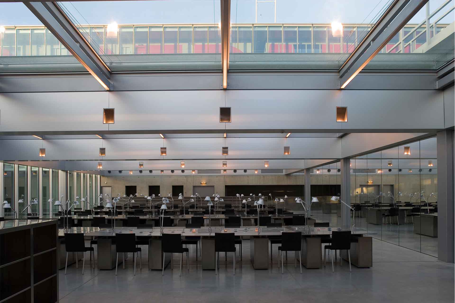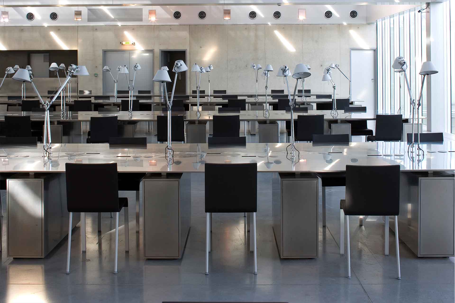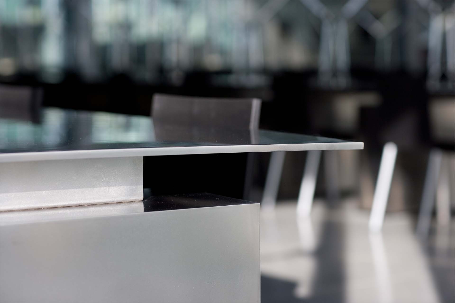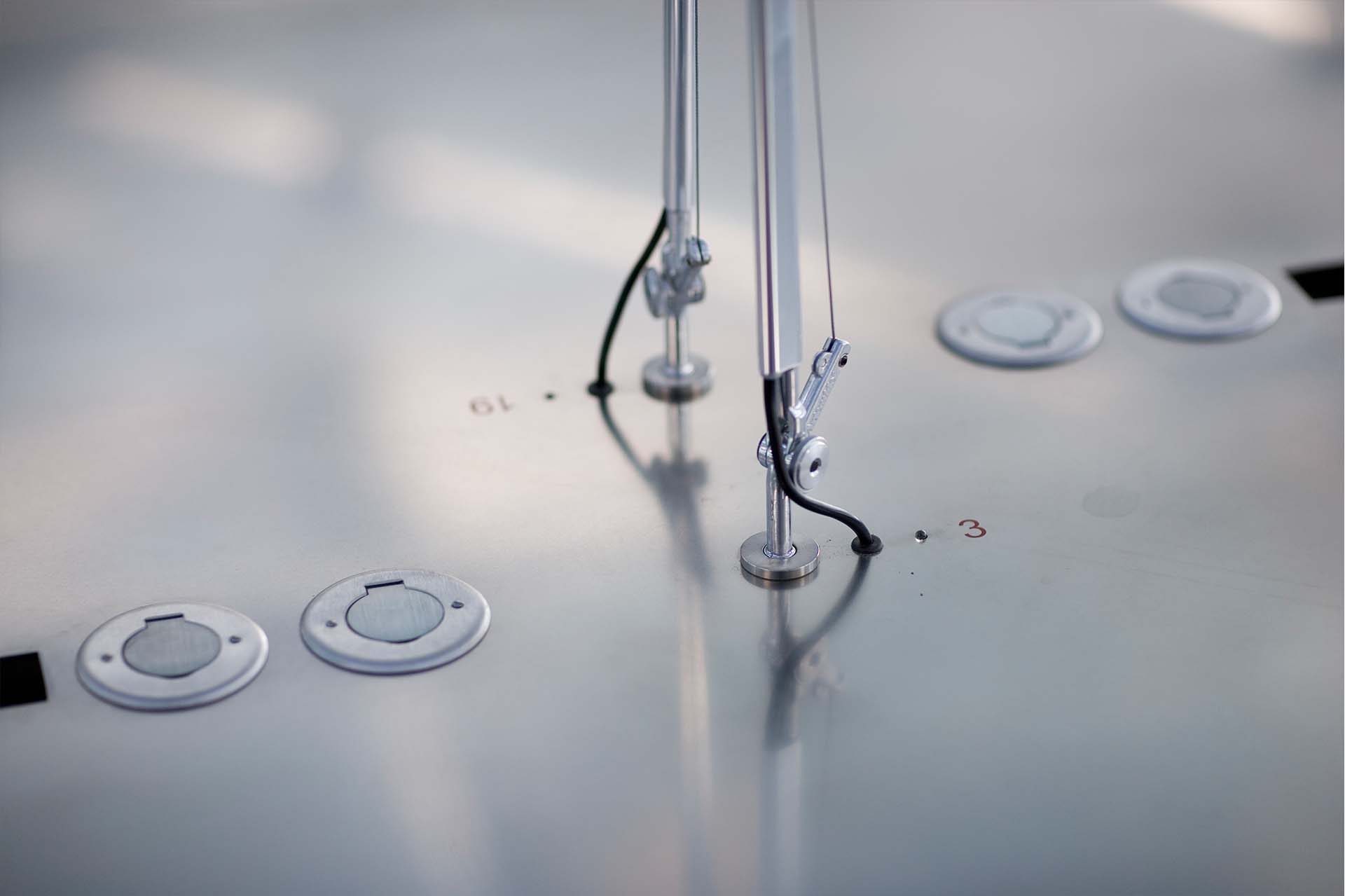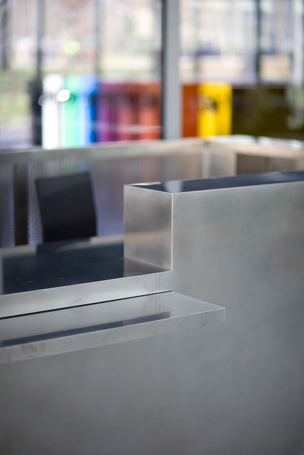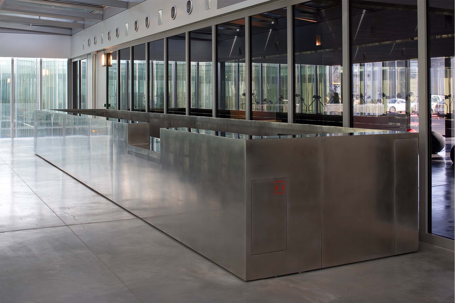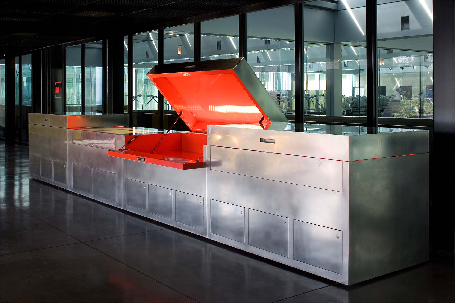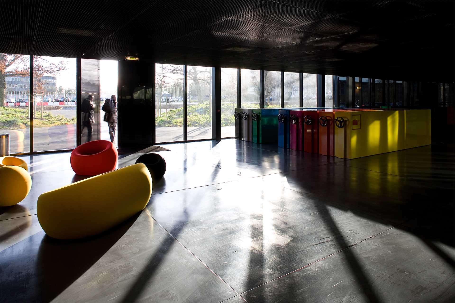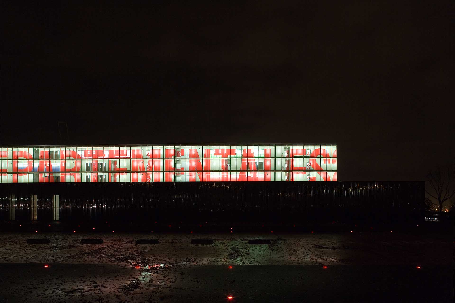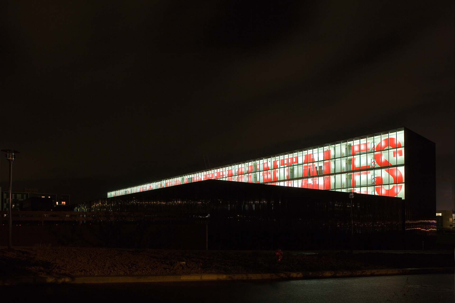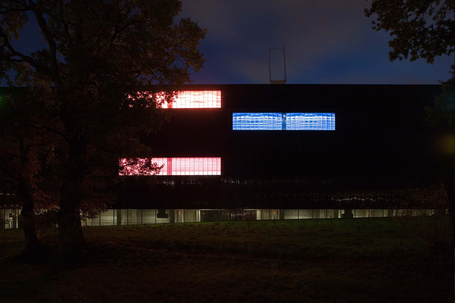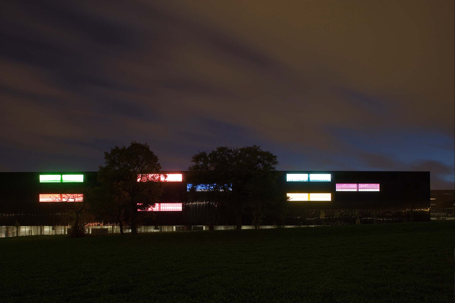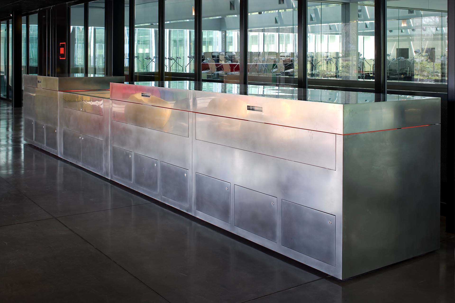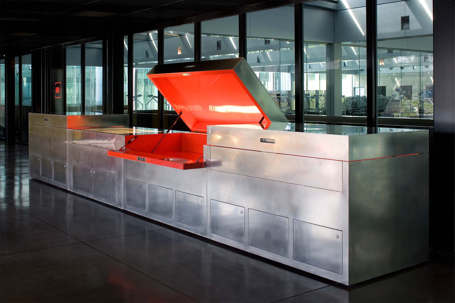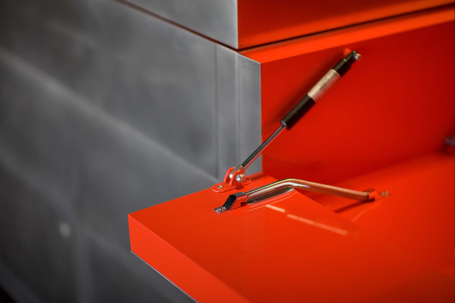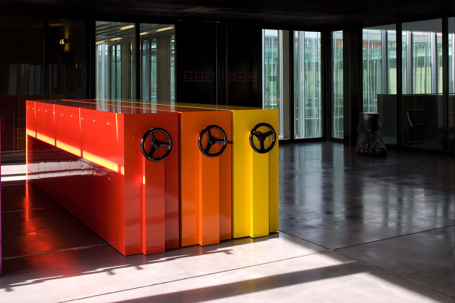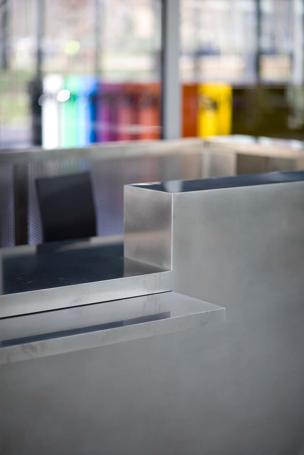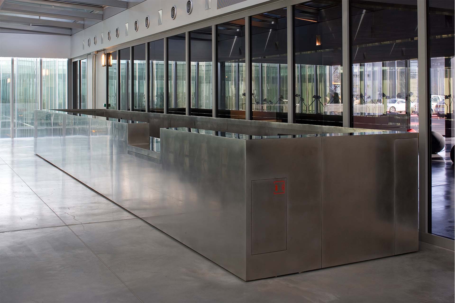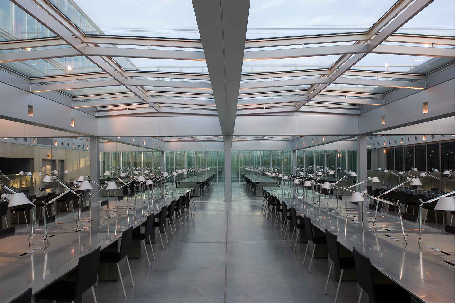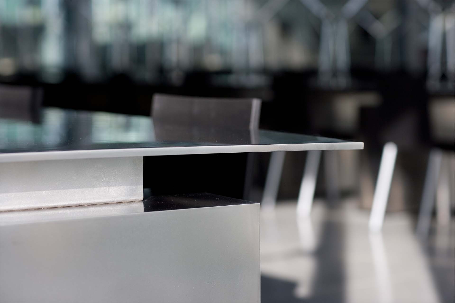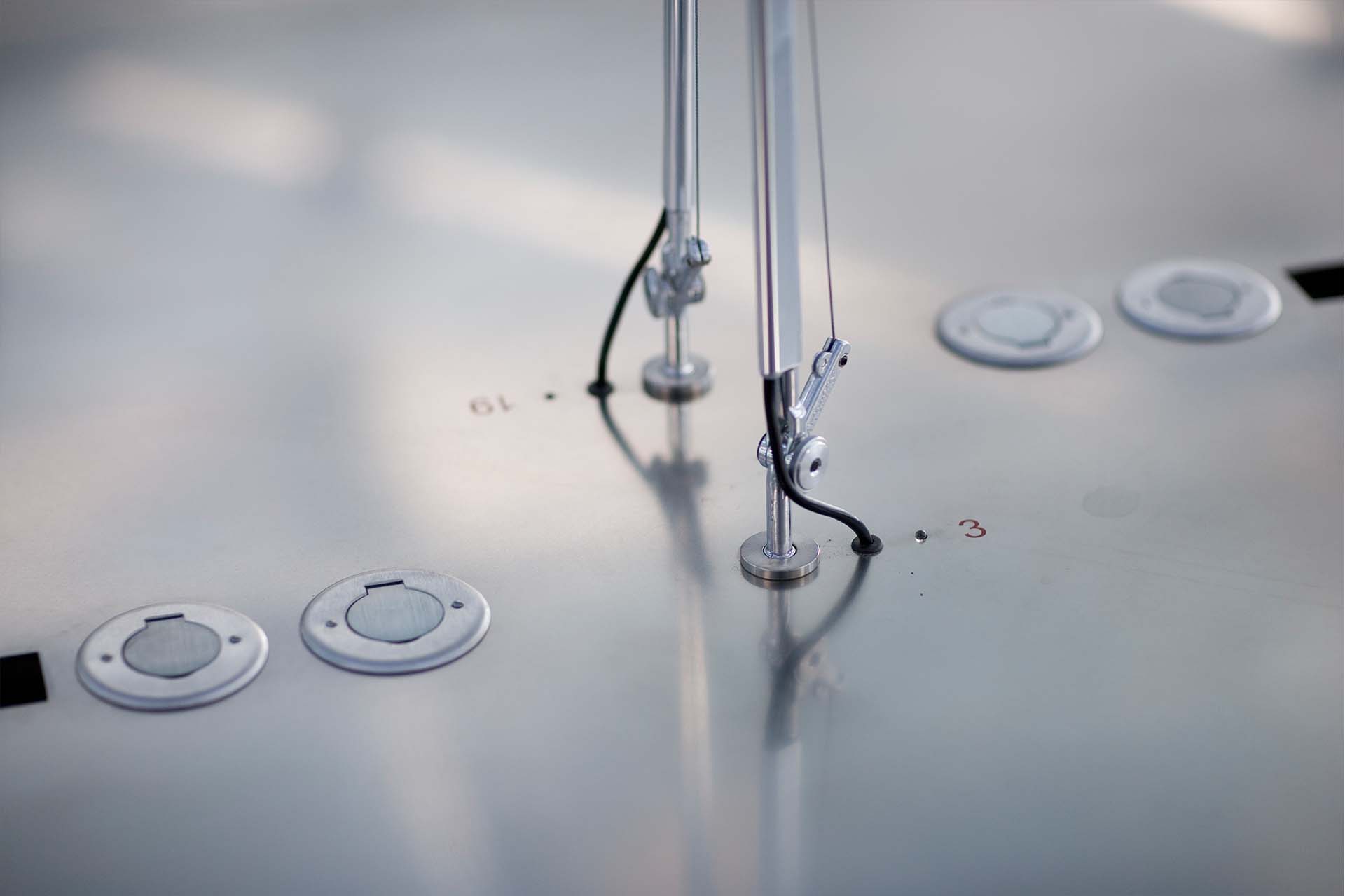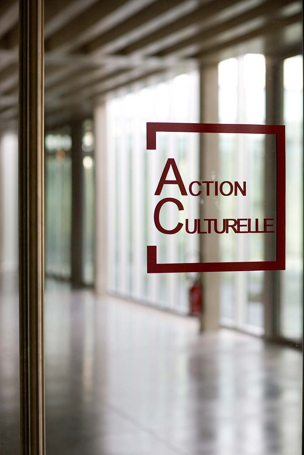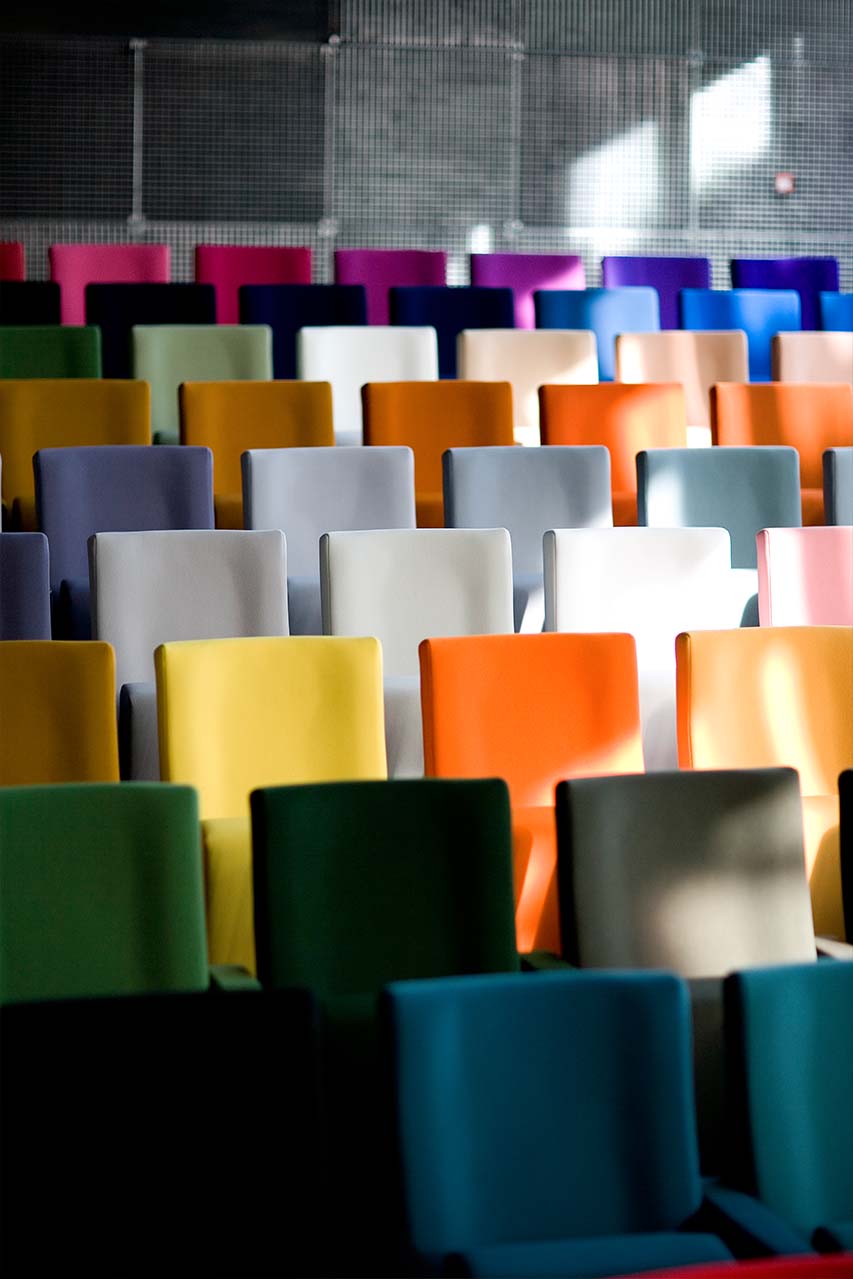2006 Departmental Archives of Ille-et-Vilaine
Archives are the memory of times past, as well as the records. The archives building in Rennes embodies a system where function – sublimated – becomes a symbol. It comprises two distinct parts: one is dedicated to document flow, a vertical shape in the landscape, while the other is for public use only, along a horizontal axis from the parvis. The program relates to a specific timeframe, namely twenty years with a stock of additional years that will warrant an extension. That possibility is clearly reflected in the building itself. The starting point was the archive box, which governed the size of the shelving, which in turn governed the size of the racks as well as the storage units. The units are added vertically and throughout the width of the plot, leaving some gaps for the future extension. These empty spaces, created in the linear arrangement, are enclosed with translucent sidings, whose transient appearance – exacerbated by the vibrating light – contrasts with the density of the storage units. The grid on the facade itself is like a subgrid of the unit, repeated ad infinitum. The system switches to the horizontal to generate a series of negative and positive spaces accommodating all the public facilities, arranged in repetitive sequences on either side of the patios. Two impenetrable worlds lie adjacent and come together in the reading room. Its transparency allows visitors confined to the secure area to see behind the scenes. They get a sense of the pace of life in the archives from the shuttling back and forth of carts in the galleries up above. They can also isolate themselves, to concentrate on their reading or immerse themselves in the images of magnolias reflected endlessly in the mirrors. This record of bygone times, the building’s main function, thus finds an expression in this approach based on repetition. An inexorable repetition that symbolises the linearity of archiving and systematically marks every component of the project.
Architects : Jean-Marc Ibos Myrto Vitart
Project leader : Laurent Lagadec
Structural engineer : Nicholas Green & Anthony Hunt Ass.
Mechanical / Electrical engineer : Betom Ingénierie
Quantity surveyor : ACE Consultants et Associés
Safety consultant : Casso et Associés
Coordination : Betom – Pierre Ollivier
Landscape consultant : Louis Benech
Main companies : GTM-MAB Construction (concrete works, façades, glass roof) ; Plassart (joinery); Ouest Métal service (steel structure, ironwork) ; Seitha (HVAC-coordination) ; Satel / Satie (electrical systems) ; Goni (paintwork) ; Tixit (shelving) ; Réponse (furniture manufacturer)
Images copyrights : Artefactory, Didier Ghislain
Photography copyrights : Stéphane Chalmeau
