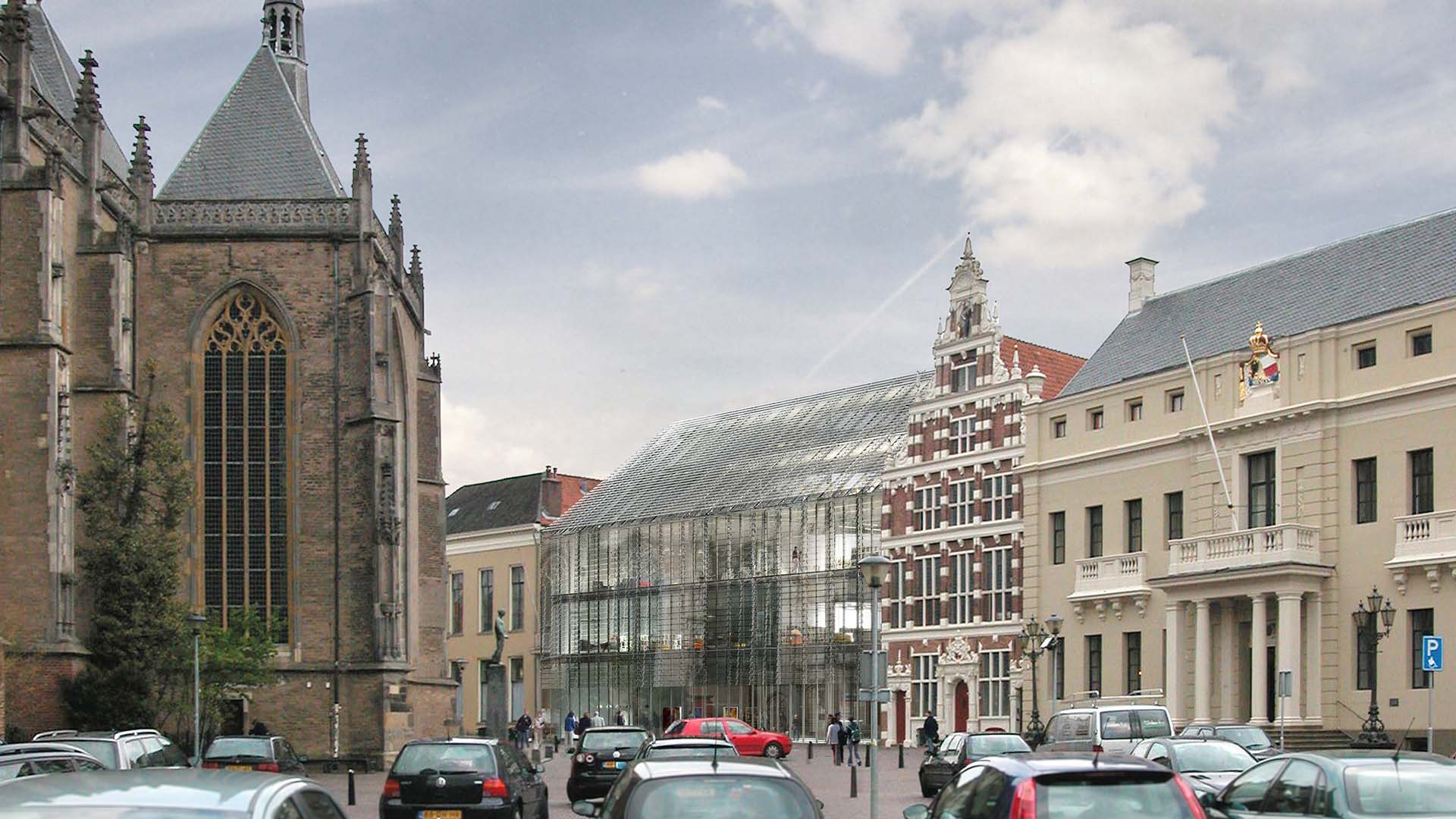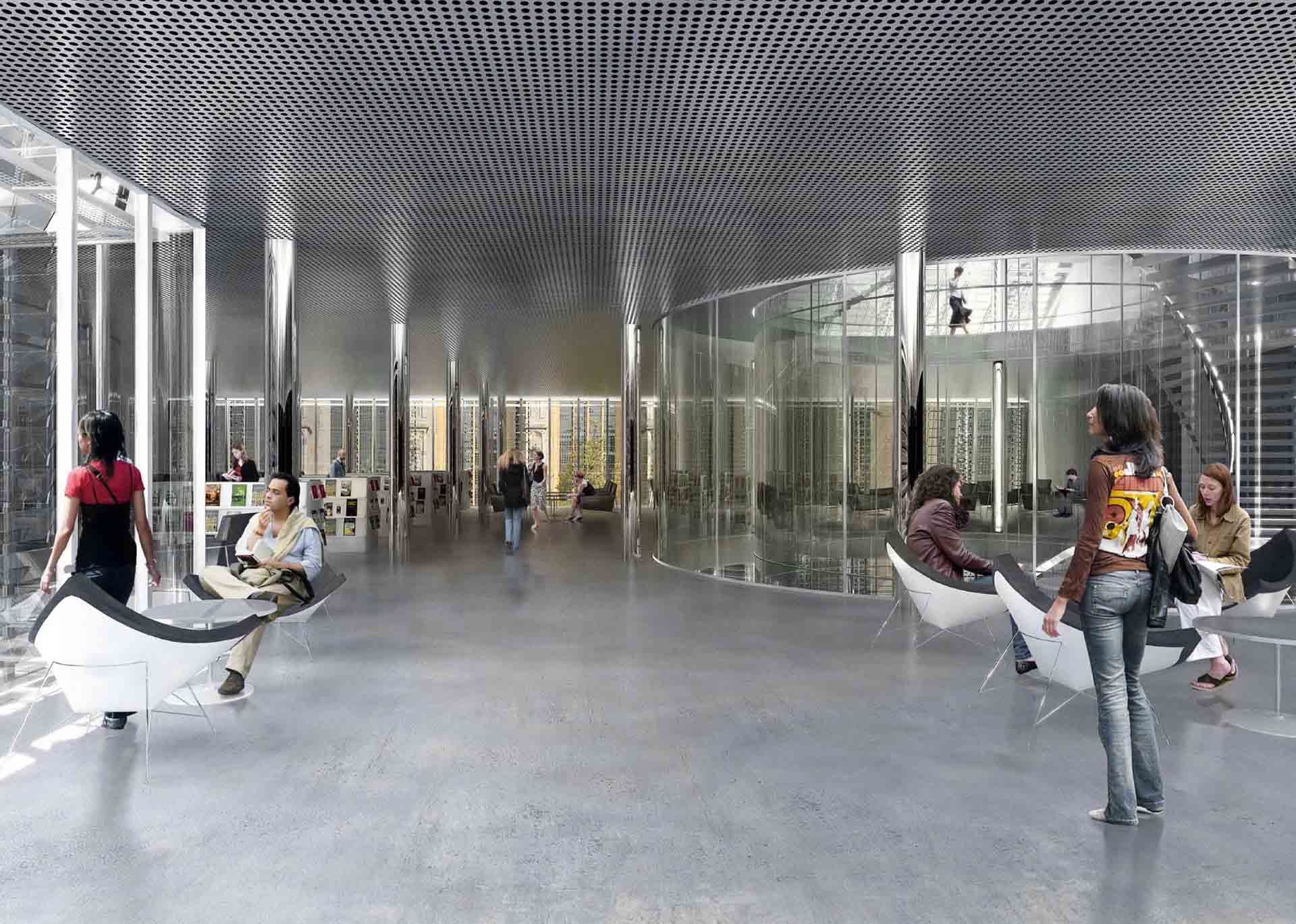2006 Town hall and library
Where the land struggles to differentiate itself from water, cities stand out in their horizontal contrast. In Deventer, the organization of the old city is based on the principle of successive enclosures, protection of the perimeter of the plots then cultivated within the city, resulting in the formation of large islets bordered by a front built where verticality is emphasized by the high roofs crowning the sky. The proposed project extends this logic. The City Hall offices are spread out like a long ribbon which delimits, while encompassing it, the urban space at the heart of the site. The library, facing the cathedral, punctuates the course. Due to the linearity deployed, the perception of the building is always fragmentary; the impact of the mass built over the site in this way minimized. The inclination of the façade at the top of the building, following the contour of the surrounding roofs, is part of this same desire for integration. The public status of the building is then determined by the size and quality of the freed urban space; unique space in the city, where the city life is expressed by externalizing itself.
New construction. Public reception spaces, offices, municipal library, cafeteria, 100-car parking.
Architects : Jean-Marc Ibos Myrto Vitart
Project team : Nils Christa et Stéphane Bara, Sander Woertman
Structural engineers : VP & Green Ingénierie
Mechanical / Electrical engineers : ARUP Amsterdam
Images copyrights : Artefactory
Model : Artefact

