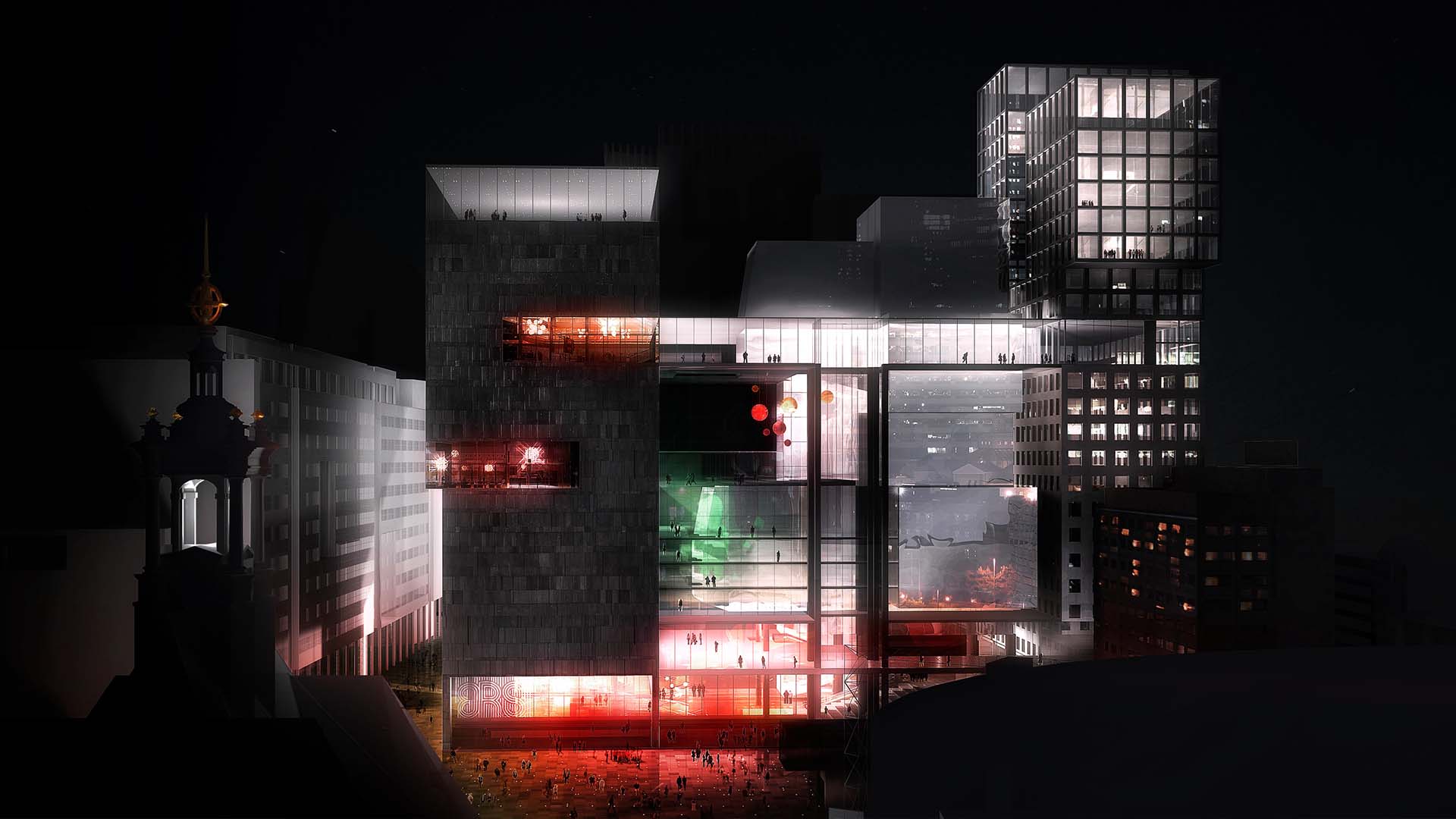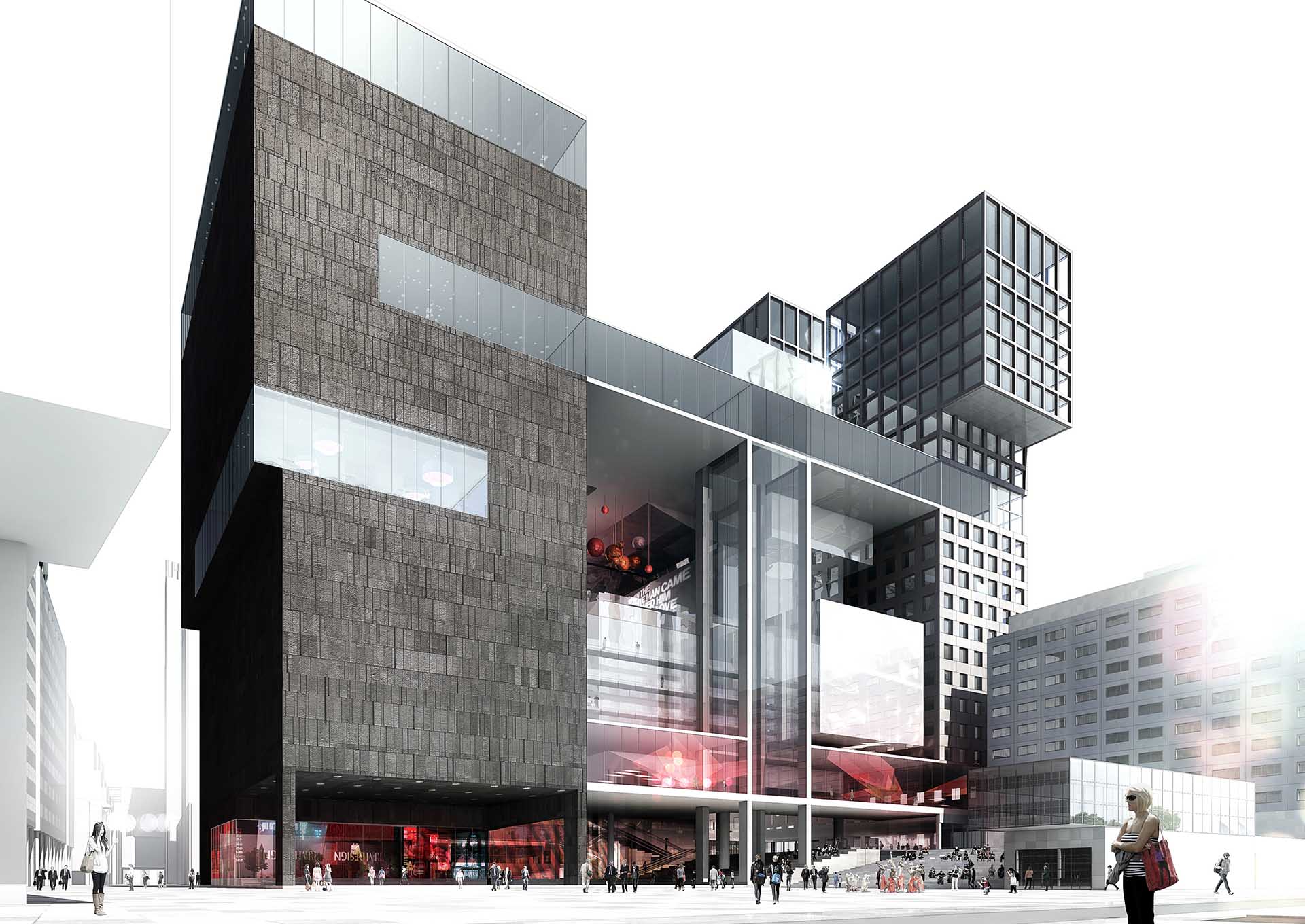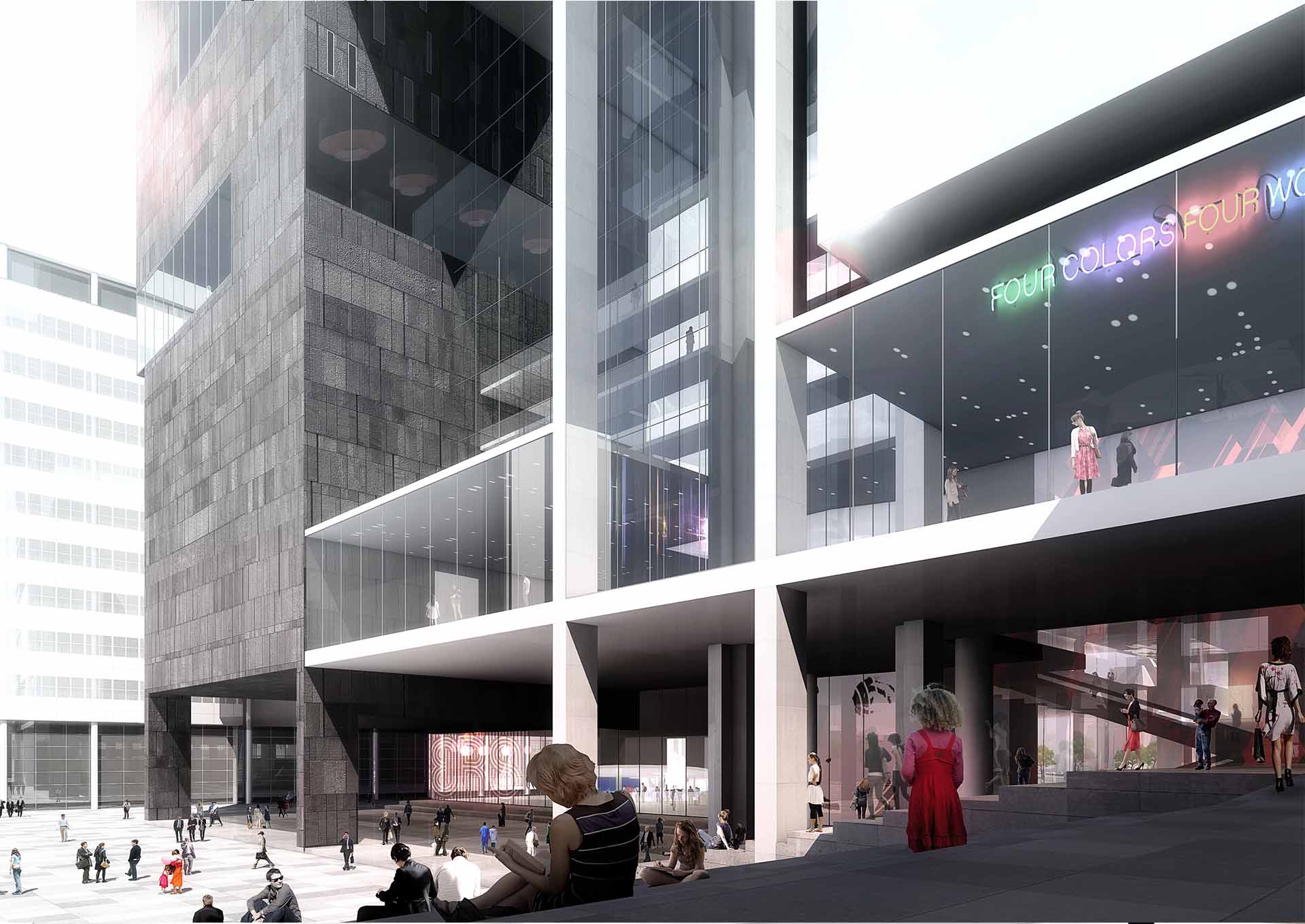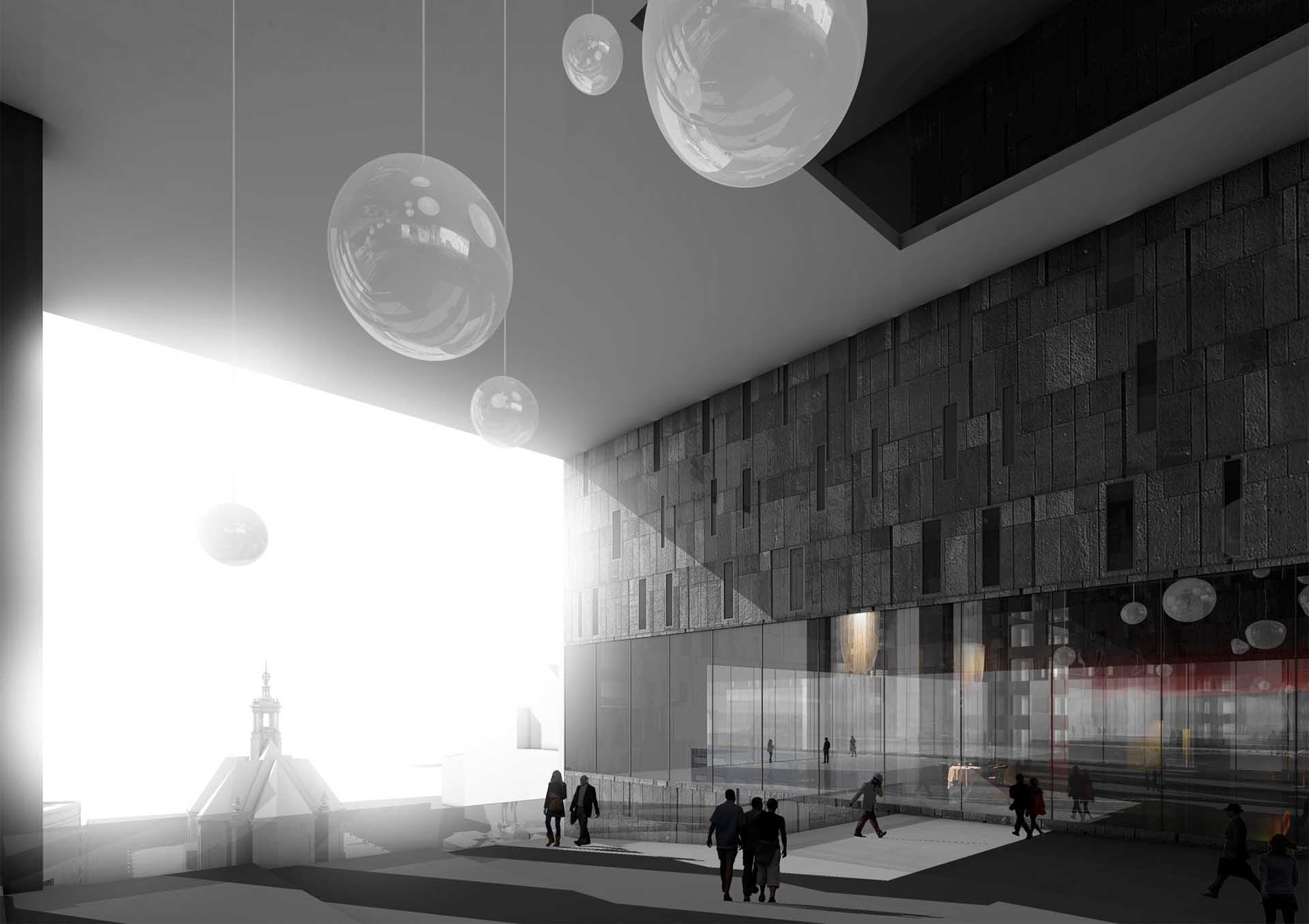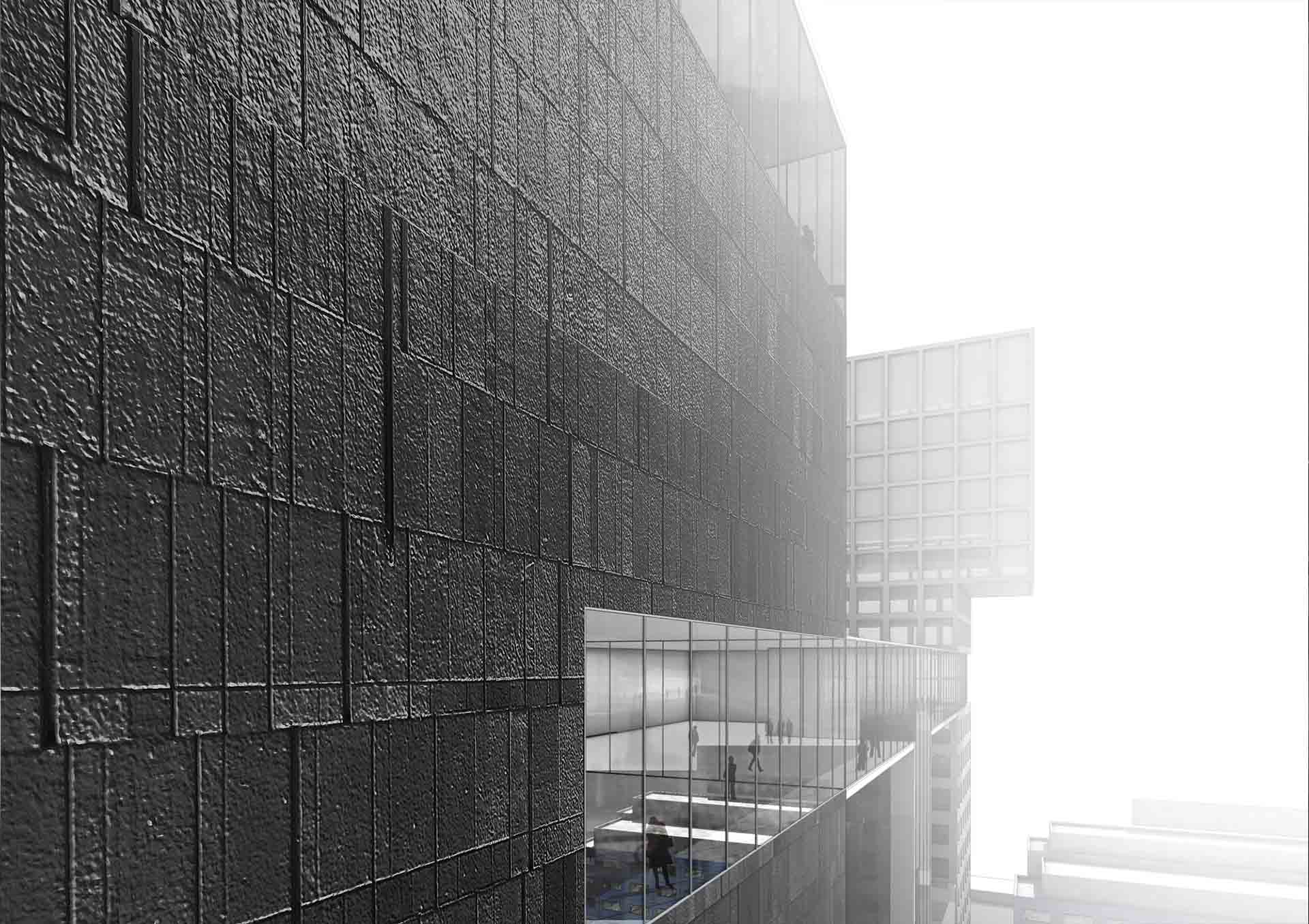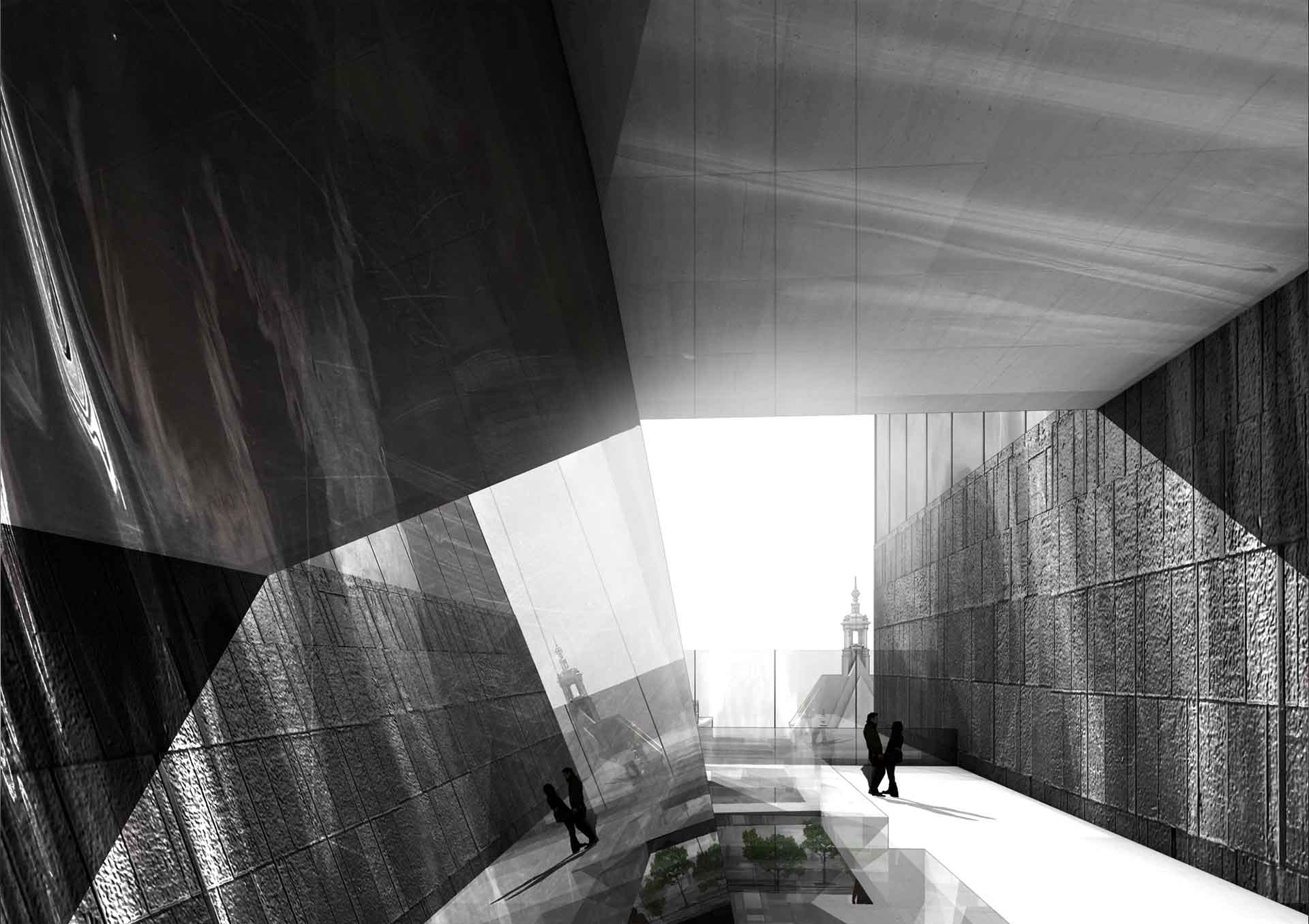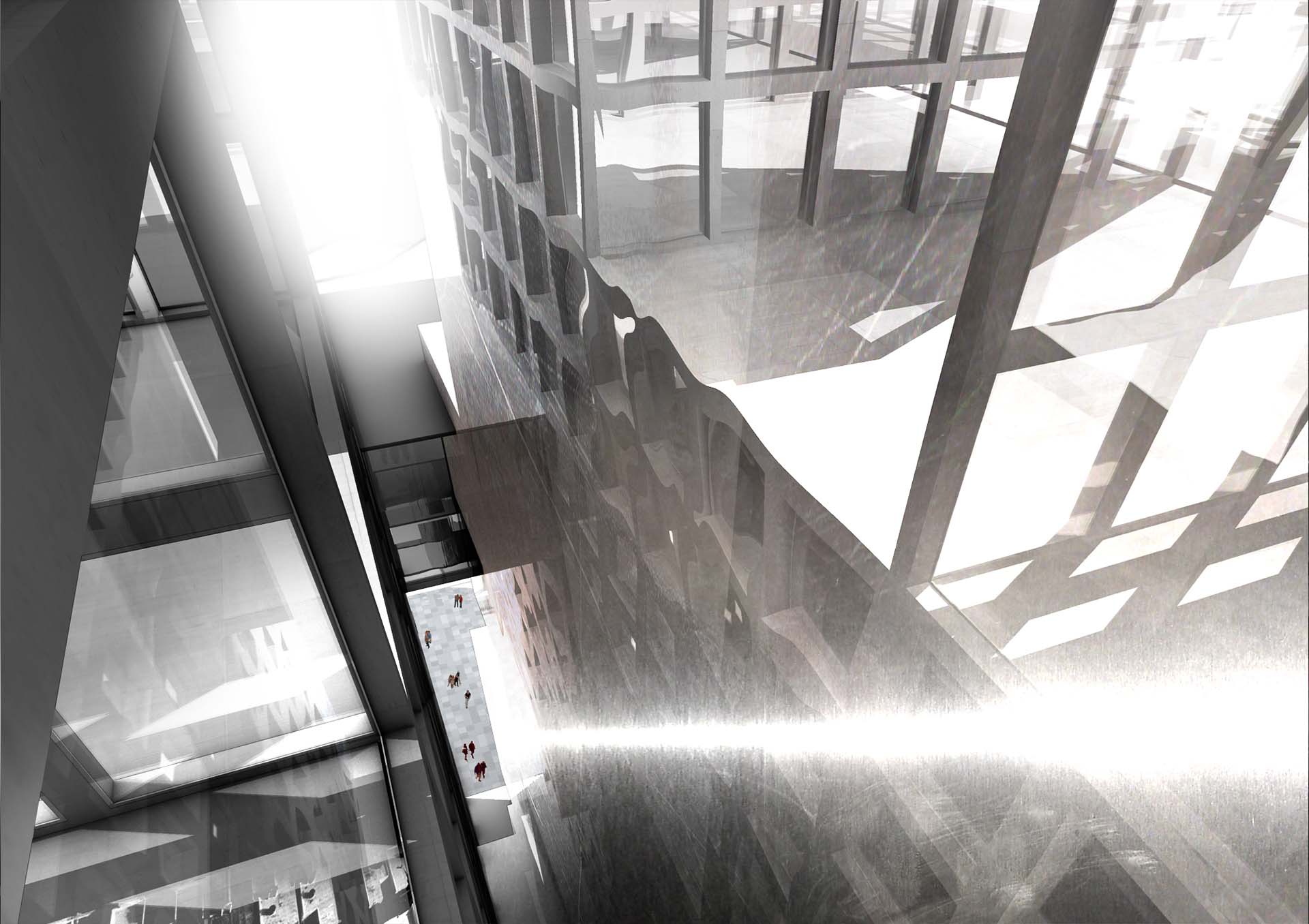2010 Music and Dance Center
The new Dance and Music Centre is organised into three separate entities, linked together by large floors, symbolising the presence of three institutions – the Nederlands DansTheatre, the Residentie Orkest and the Royal Conservatorium – in a single location.
Each entity asserts its identity to such an extent that it seemed natural to approach them individually and try to convey their salient features. Each of them, therefore, has its own specific parts, architect, volume and territory. The areas they share, including those that accommodate information desks, shops, foyers, restaurants, bars and strolling spaces, thus play a unifying role. For staging purposes, these internal, interstitial spaces are brought to the fore to become a prime feature in the landscape, highlighted by the remaining empty spaces, overhangs and transparency so that they symbolise, on a city-wide scale, the role of the building.
New construction. Gathering of three instutions : the Dutch Dance Theatre, the Residential Orchestra and the Royal Conservatory. Theatres of 1000 and 350 seat, symphony halls of 1 500 and 500 seats, rehearsal studios, Conservatory classrooms, public reception areas, restaurants, shops, offices.
Architects : Herman Herzberger (principal architect), Jean-Marc Ibos Myrto Vitart and Rapp+Rapp (associate architects)
Team project : Romain Leal, Jordi Lopez
Structural engineers : ABT Consulting Engineers (NL)
Sustainabilty consultant : moBius Consult (NL)
Acoustics : Studio DAP
Quantity surveyor : PRC Kostenmanagement (NL)
Images copyrights : Luxigon
