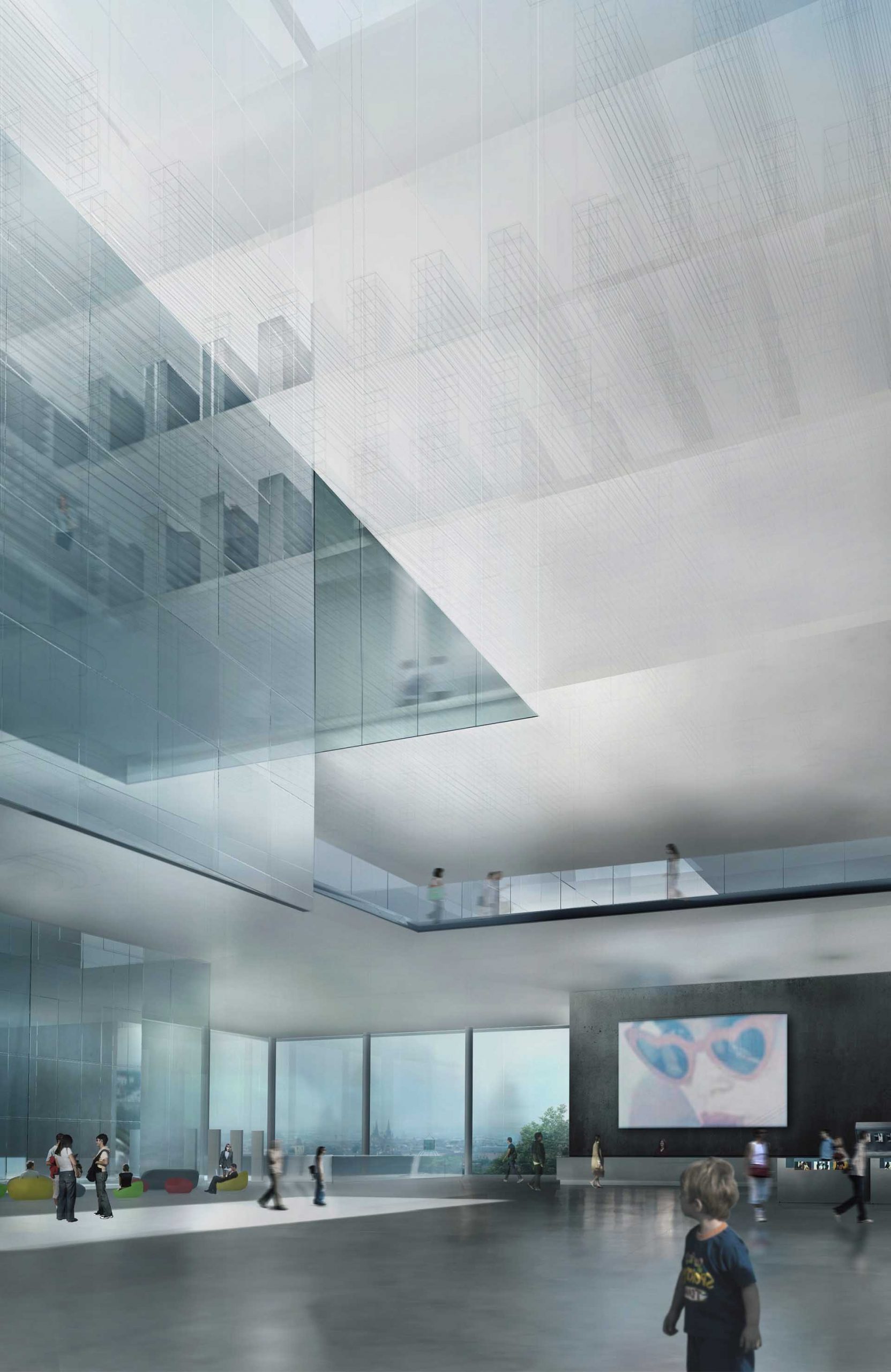2003 National Library
Like a Phoenix rising from the ashes, the new building follows on from the old; same footprint, same volume, same construction framework. And same lay-out: a base with the main building as a superstructure. The metamorphosis is fully contained within the envelope, essentially via the light which now crosses the building from one end to the other, going right to the heart of each space through long vertical mirror-lined slits. This transforms the way the structure is perceived. The library is laid out across vast, open, peripherally glazed floors, linked together via hollowed spaces. The lower levels, embedded in the solid base, house the storage units and document-processing areas. The parvis level is the public entrance. The upper floors are dedicated to display and reading; the terrace accommodates the panoramic restaurant and administrative services. The National Library is accessed through the parvis. The base, slightly lowered, is brought into line with the level of the square, promoting a simple and natural relationship with the public space. This is the materialisation of the desired hierarchy between the various urban components. The neighbouring
Philharmonic Hall, on its pedestal, asserts its monumental presence, while the new library enjoys direct contact with the public space to emphasise the notion of proximity it aims to promote.
Public reception space (auditorium, exhibitions, cafeteria), reading rooms, archives, offices and service areas.
Architects : Jean-Marc Ibos Myrto Vitart
Project team : Stéphane Bara, Nils Christa, Stéphane Pereira Ramos, Agnès Plumet, Paul-Éric Schirr-Bonnans, Claudia Trovati
Structural engineer : VP & Green Ingénierie
Mechanical / Electrical engineer : Jean Schmit Engineering
Quantity surveyor : ACE Consultants et Associés.
Safety consultant : Casso et Associés
Images copyrights : Artefactory
Model : Artefact
