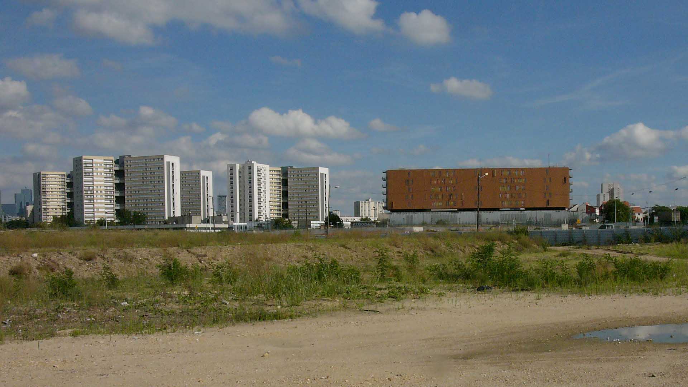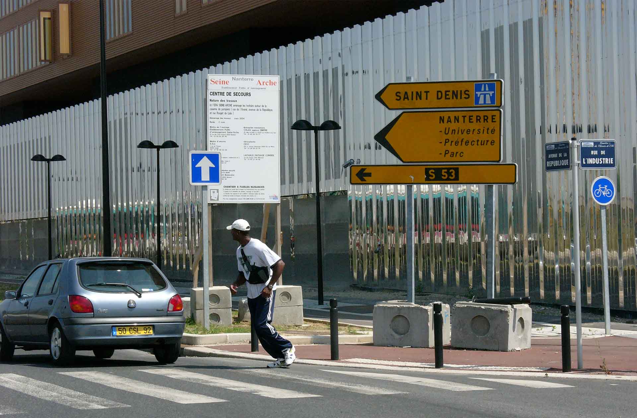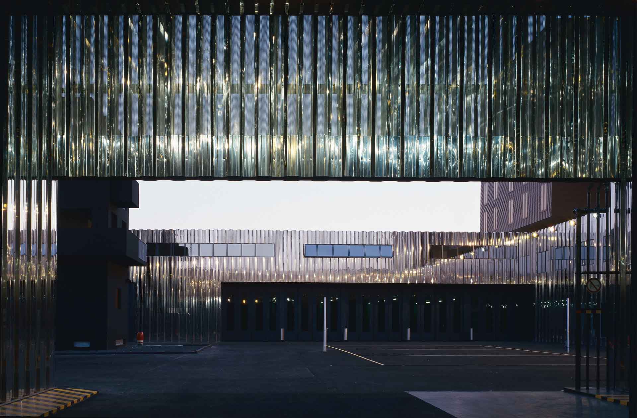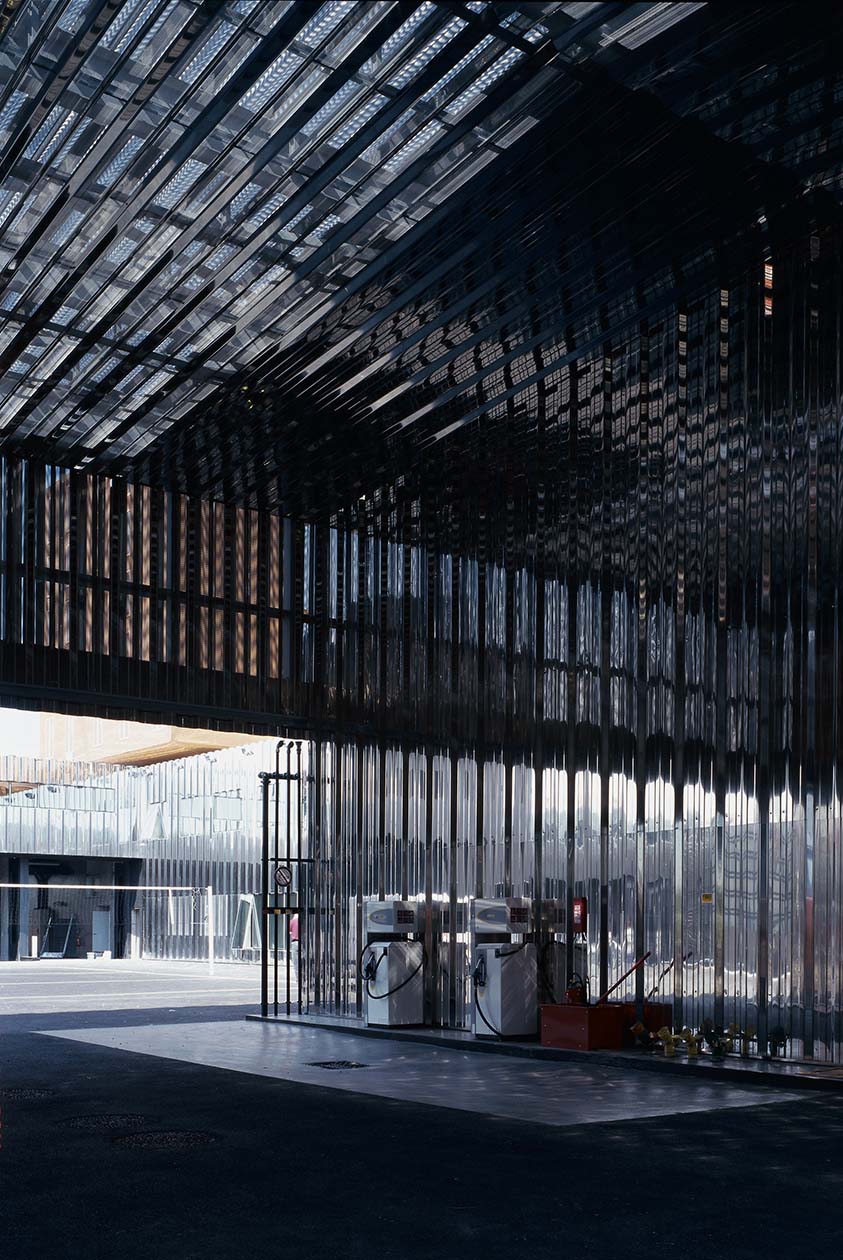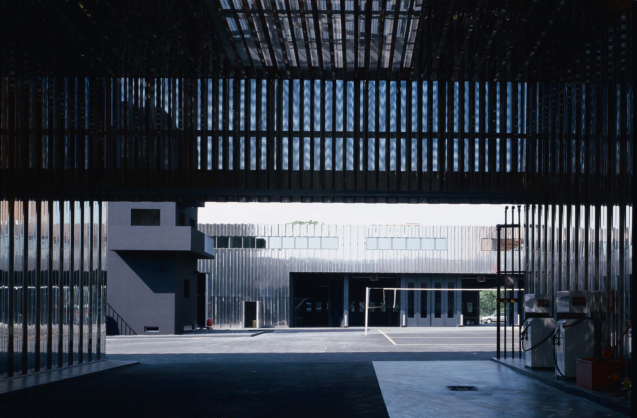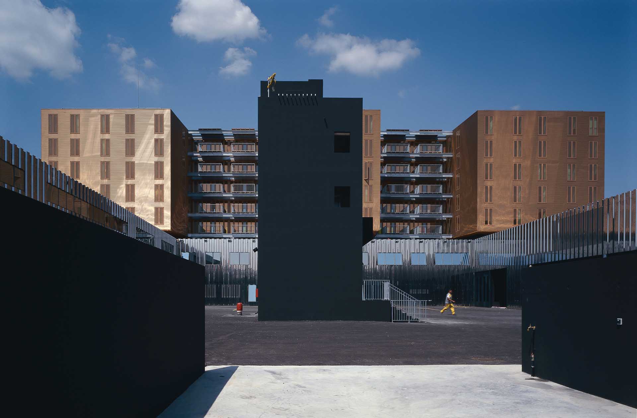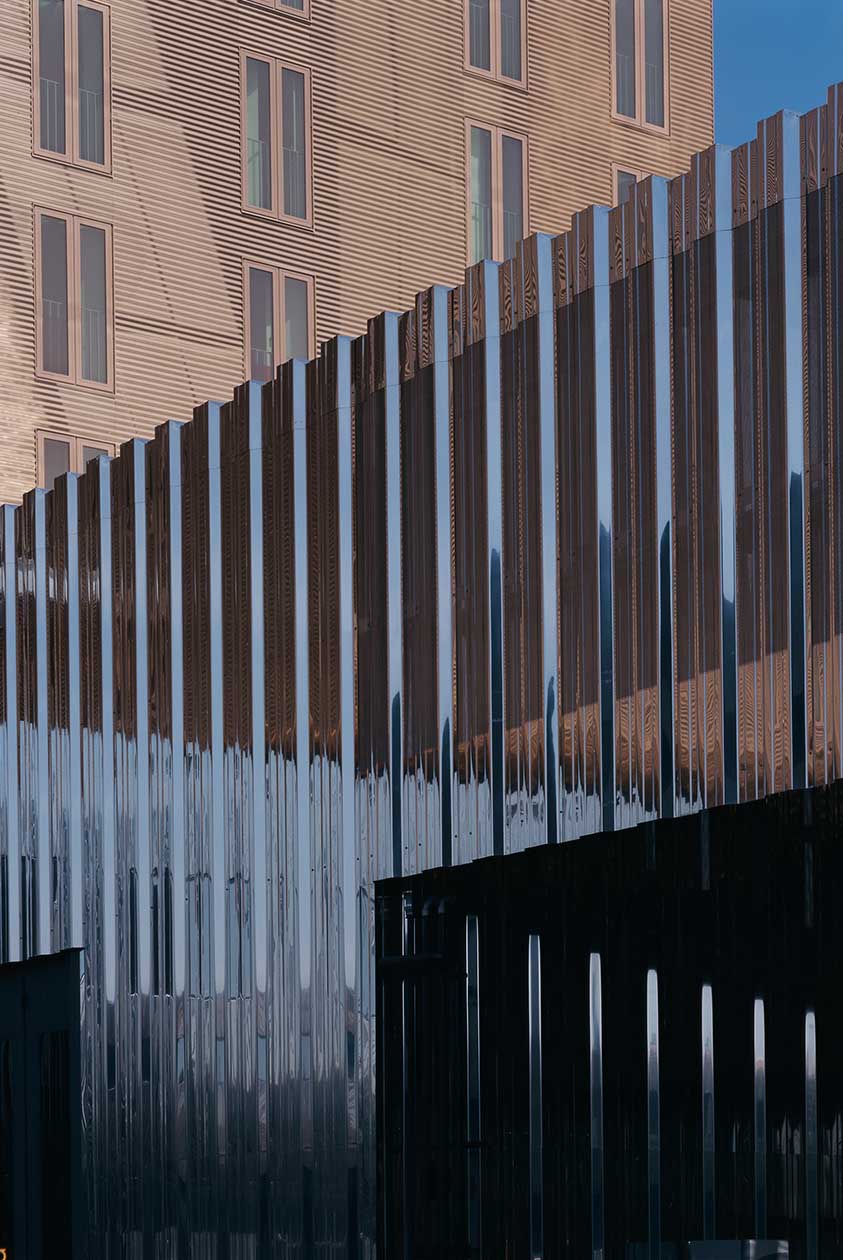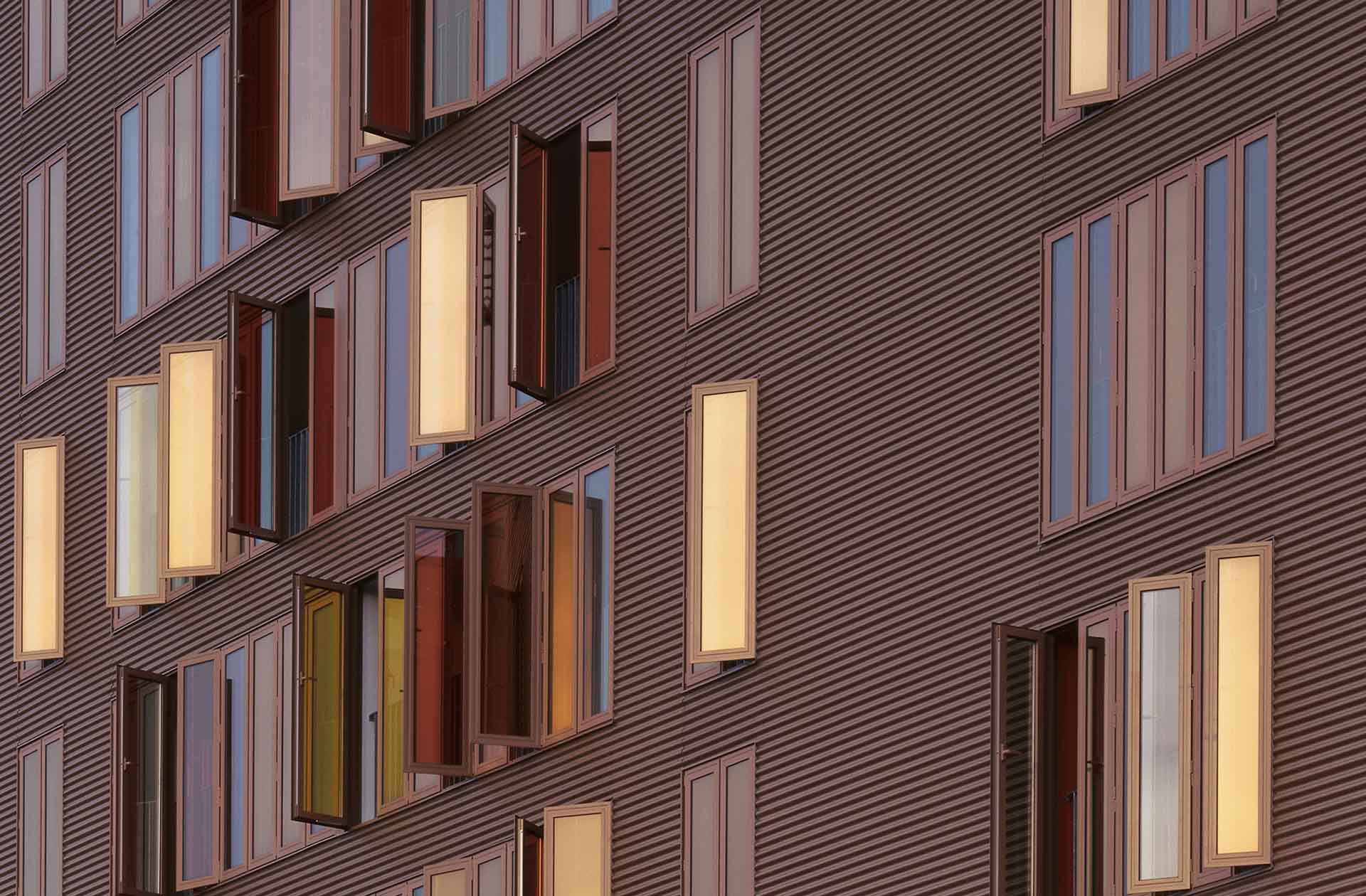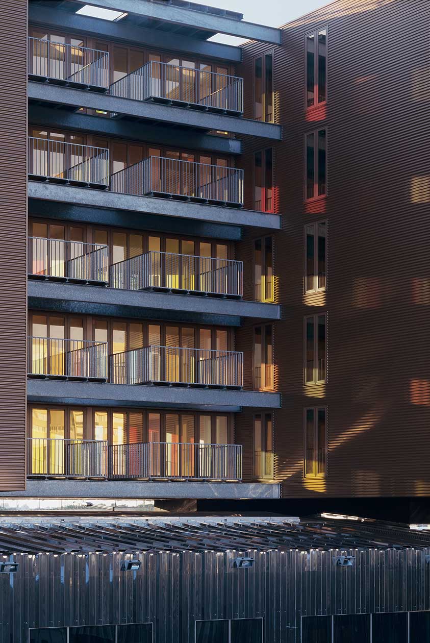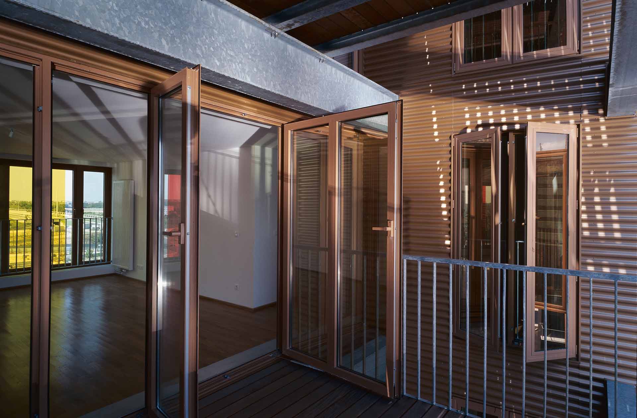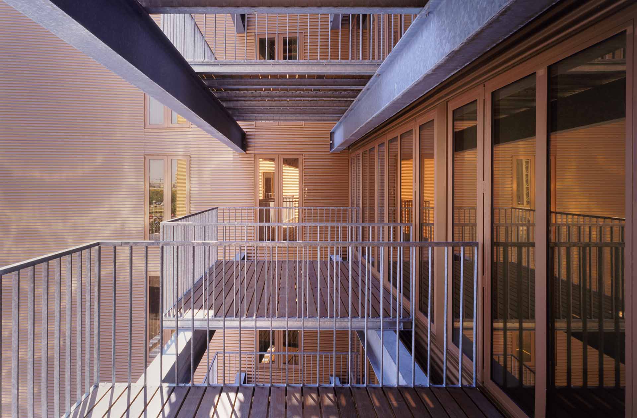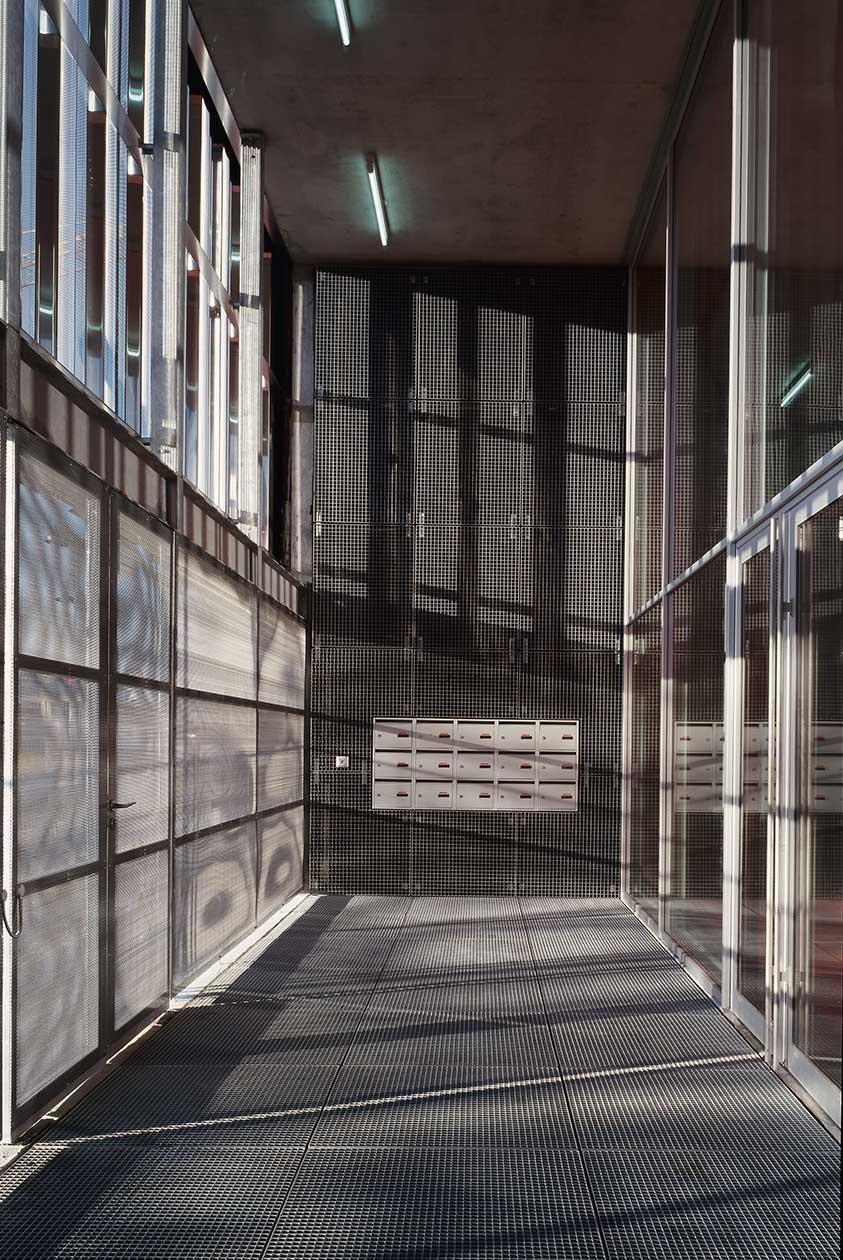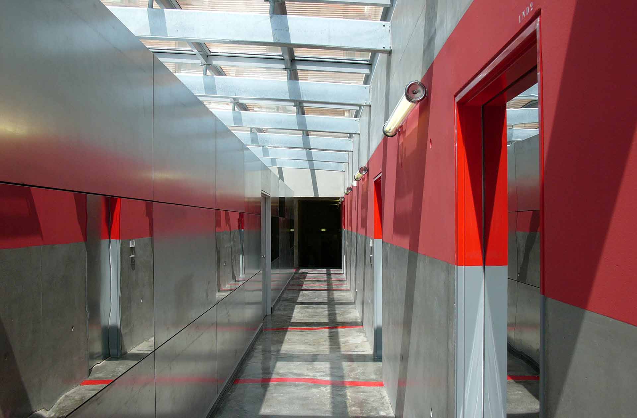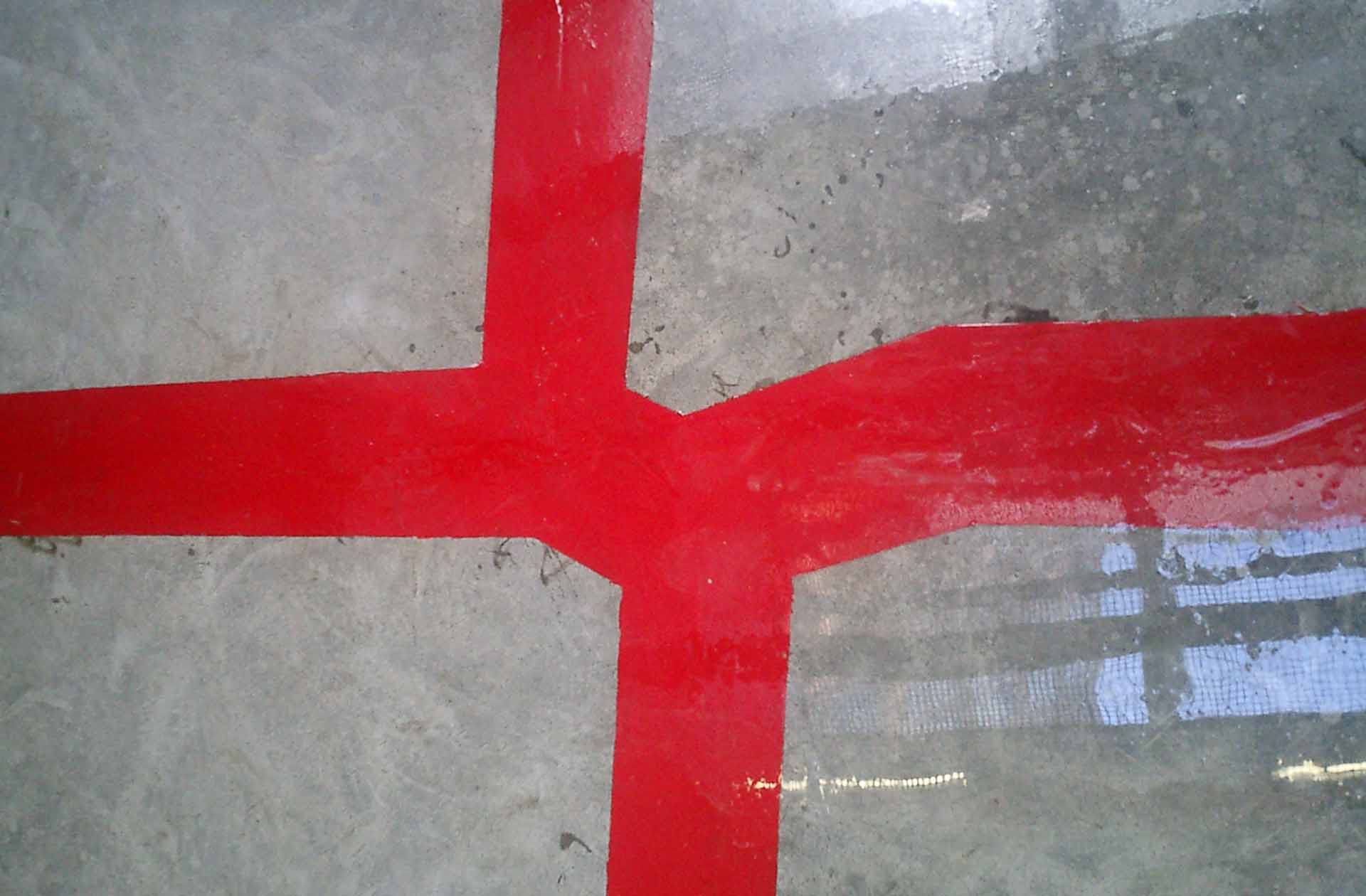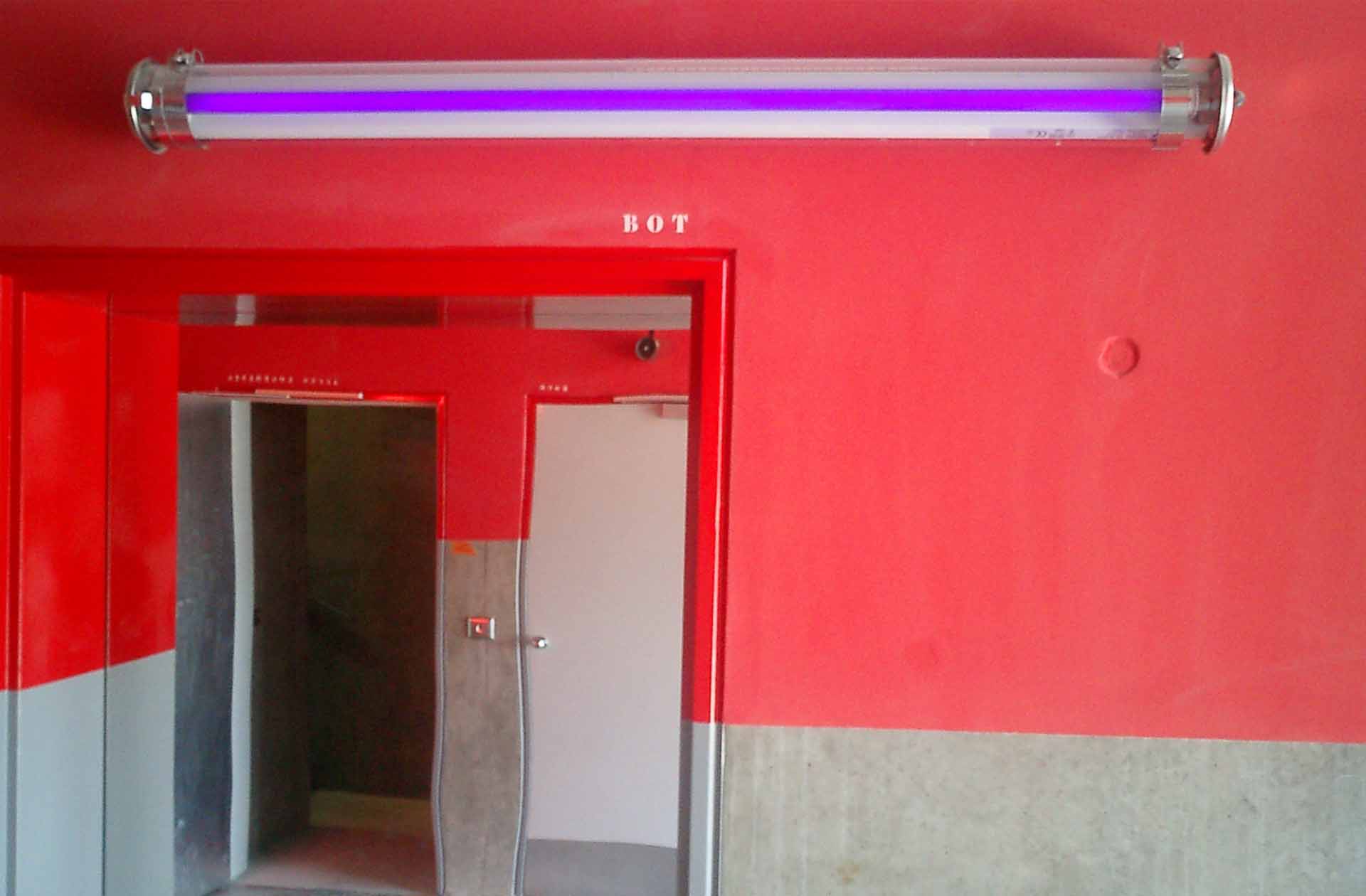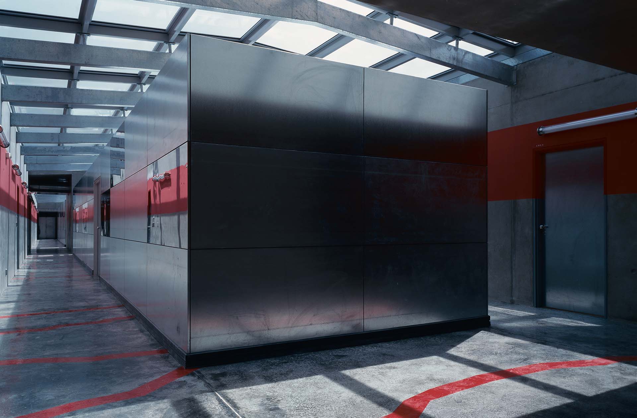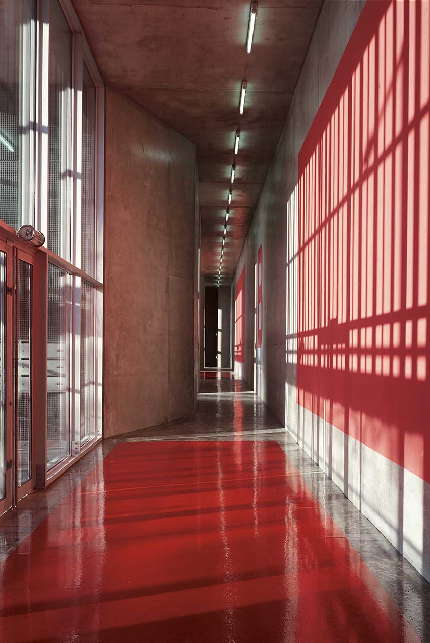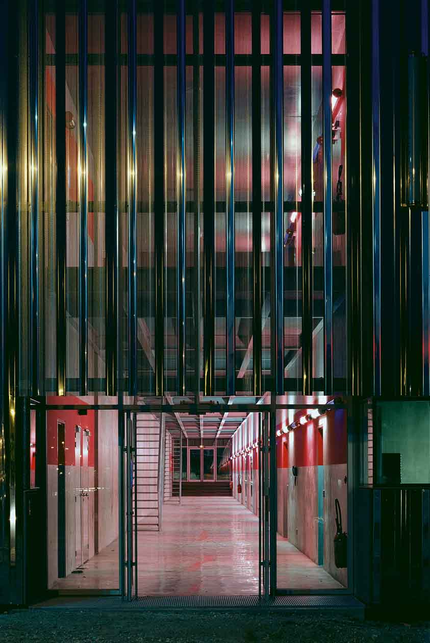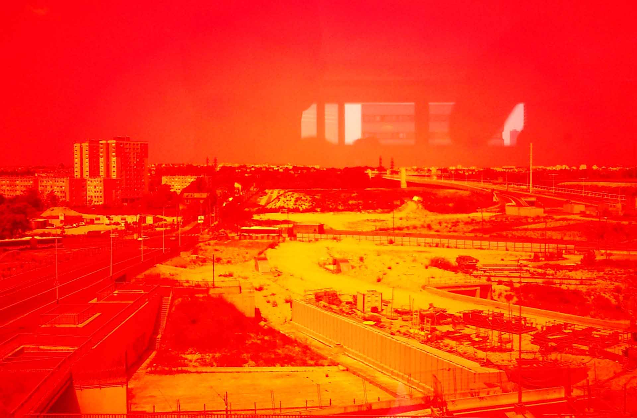1996-2004 Fire station
Every aspect of life in a fire station relates to the notion of efficiency. Efficiency in handling emergencies, an absolute necessity which requires centralised information as well as highly organised spaces to optimise the firefighters’ gathering time. Efficiency in managing the facility to achieve the best possible fit of areas to functions. It is from the way it solves these issues that the building derives its aesthetics, its perfect intelligibility in terms of how it operates being raised to the level of representing its very function. For optimisation purposes, the station has been organised into a U shape centred around the outdoor training area. The maintenance unit extends out from both sides of the station. Located in the central wing the relaxation, catering and administrative areas are south-facing and look out onto the courtyard. The dormitories are located on the first floor, over the sheds. Set well apart, the family homes are located above the emergency centre and are accessed from Avenue de la République through some magnificent glazed halls. They are all triple-aspect and allow residents to look beyond the station environment. The lounges, which form a bridge over the future park, are fully transparent and allow the light to shine right through. The station is a military facility. The footprint of the monolithic base matches the outline of the entire site and thus closes it off. It is insurmountable; there are no openings onto the street, apart from the engine entrance and exit. A single material has been used on the facade: steel, both solid and perforated. To emphasise the building’s massive aspect, the siding caps have been welded. From outside, the upper edge of the building appears crenelated, reminiscent of ancient strongholds. The steel, in broad waves, has been polished to achieve a mirror effect and indicate, by being fully reflective, that access is denied.
Fire station (truck garages, maintenance shop, dining centre, recreation centre, sport room, dormitories), 30 family apartments.
Architects : Jean-Marc Ibos Myrto Vitart
Project leaders : Marie-Alix Beaugier (building), Stéphane Bara (façades)
Structural engineer : Khephren Ingénierie
Mechanical / Electrical engineer : Alto Ingénierie
Quantity surveyor : ACE Consultants et Associés
Safety consultant : Casso & Associés
General contractor : Hervé SA
Photography copyrights : Georges Fessy, Dominique Boudet, Didier Ghislain
