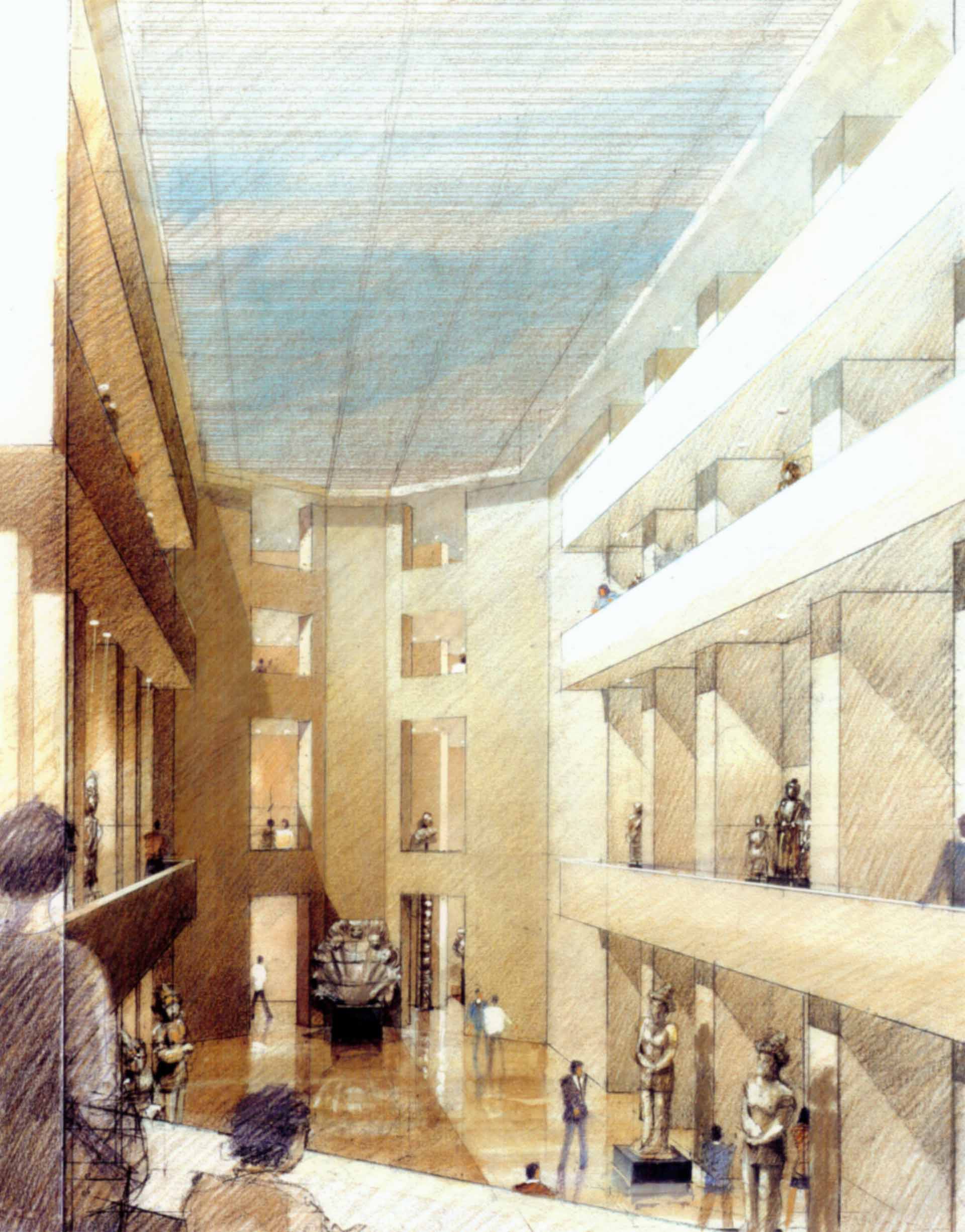1993 Guimet Museum
Read more
Program
Renovation of the existing building, redevelopment of exhibition rooms
and lobby space.
300-seat auditorium, documentation centre, administrative offices
and service areas.
Team
Architects / museographers : Jean-Marc Ibos Myrto Vitart
project team : Pierre Cantacuzène, Nathalie Dupont
Graphic designer : Isabelle Tavernier
Partners
Structural engineer : Khephren Ingenierie
Quantity surveyor : ATEC Sery-Bertand
Safety consultant : Casso-Gaudin
Images copyrights : Didier Ghislain, Antoine Buonomo
