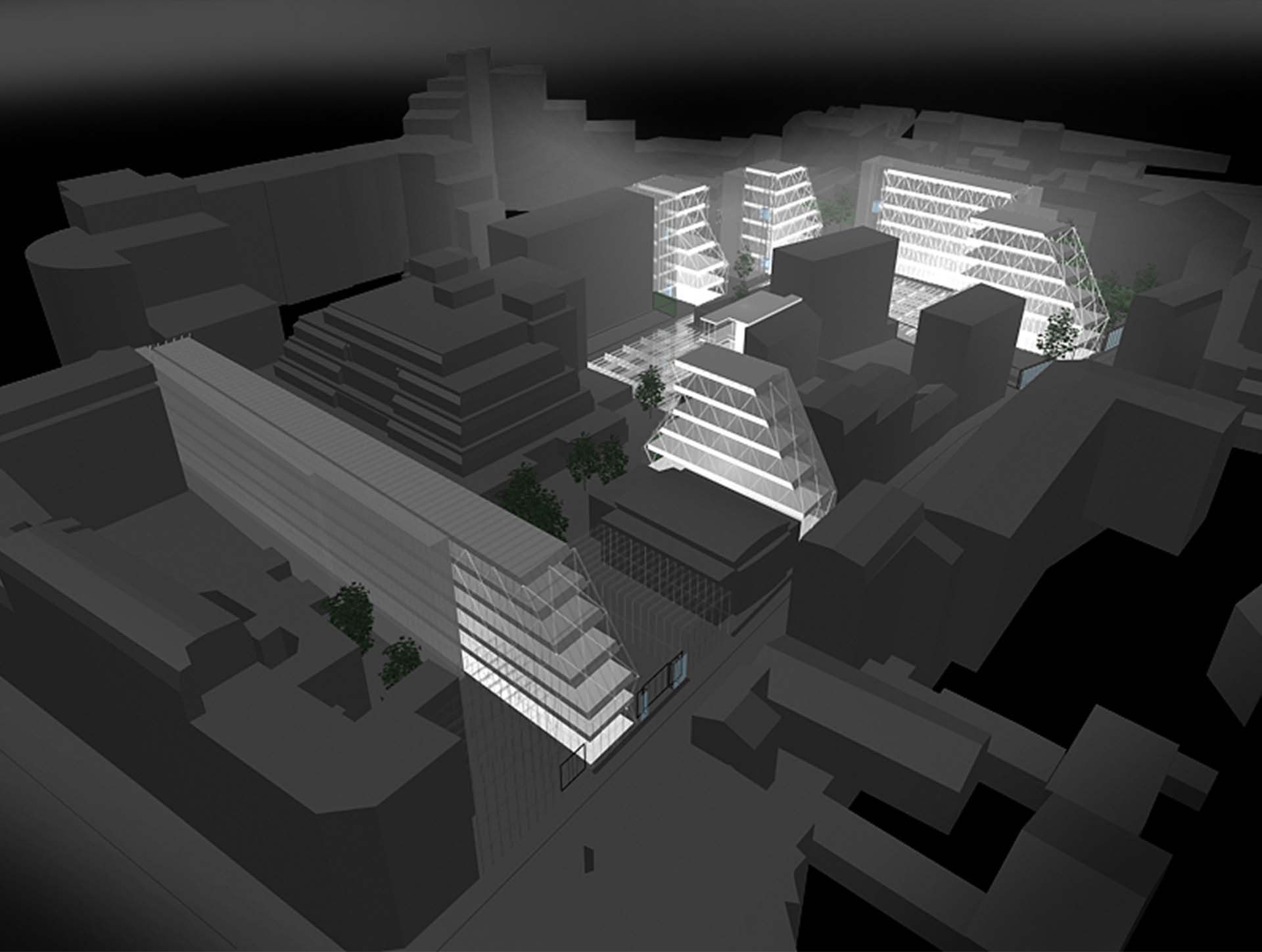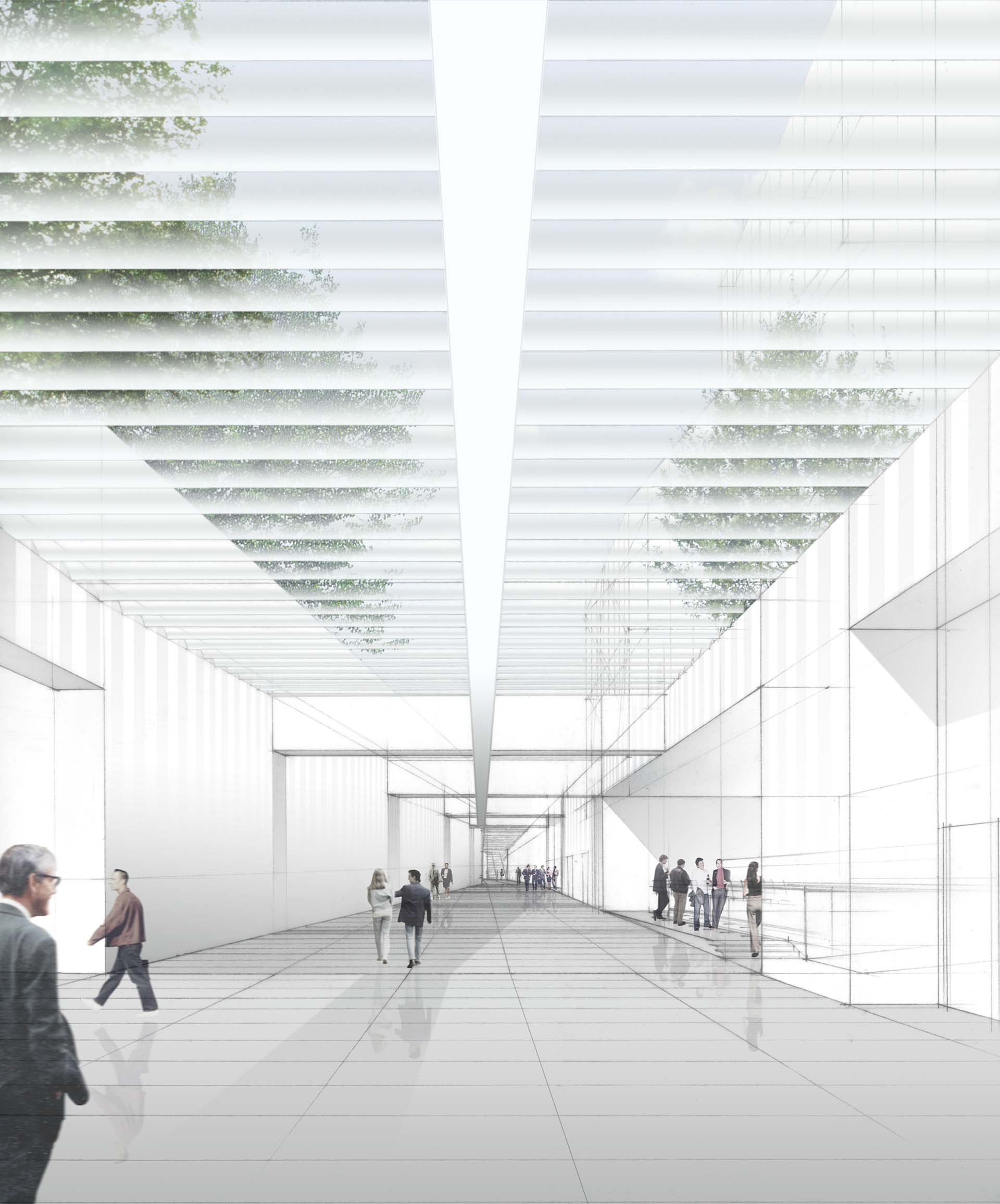2006 Hermès Studios
The aim of the project was to bring together in one site, in Pantin, the twelve crafts historically housed at the Hermès headquarters, on the Rue du Faubourg Saint Honoré. The site comprises a series of independent plots purchased over time on the same large block, characterised by a lack of uniformity, a range of different scales and piecemeal construction. It is dominated by the Pyramide building, the first attempt at bringing the company together in one place back in 1988. Factored into the project was the indistinct urban landscape, the quality of the vacuity at the center of the block and the aesthetics generated by the vertical height of the gables around its edge. The Pyramide, which launched the story of Hermès in Pantin, remains at the heart of the project, the plan being to add satellites dotted around the site and linked via a large, embedded base. Unity is achieved by the sweeping horizontal gesture linking the various parts while absorbing, in the infrastructure, half of the constructed mass. The buildings in superstructure have all been approached with the same rationale: they back onto the existing structures, open onto the street and look towards the central courtyard, which orients them transversely; they were also designed in compliance with the rules on minimum distances between buildings, which lend them their very unusual stature. The bases of the buildings are “irrigated” by the plateau. Around it are the main general services, meeting rooms and cafeteria, as well as the leather-cutting workshops, as crafts are the major focus here. The centre is left bare. It forms the main communication axis for people on a daily basis, as well as the ideal spot for exceptional events such as catwalk shows and celebrations for the launch of annual collection themes. From here, viewed from a low-angle, the Hermès Complex reveals itself to be a perfect example of unity and diversity. The slender building accommodating the crafts are interwoven so closely into the fabric of their environment that they blend in perfectly while at the same time asserting, distinctly, by a recurring process, that they are very much a part of the base that links them all together.
Extension of an existing building, including offices, workshops /studios, firm restaurant, cafeteria, 320-car parking.
Architects : Jean-Marc Ibos Myrto Vitart
Project team : Marie-Alix Beaugier, Stéphane Pereira Ramos, Paul-Eric Schirr-Bonnans
Interior Architecture : RDAI / Réna Dumas
Structural engineer : VP & Green Ingénierie
Mechanical / Electrical engineer : Inex Ingénierie
Quantity surveyor : Lucigny Talhouët et Associés
Safety consultant : Casso et Associés
Images copyrights : Artefactory, Didier Ghislain

