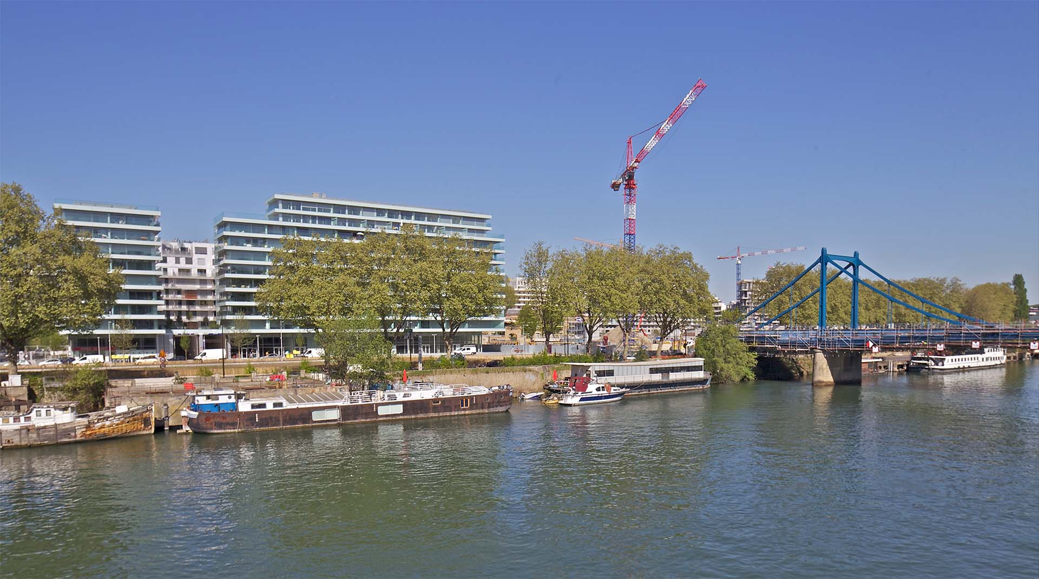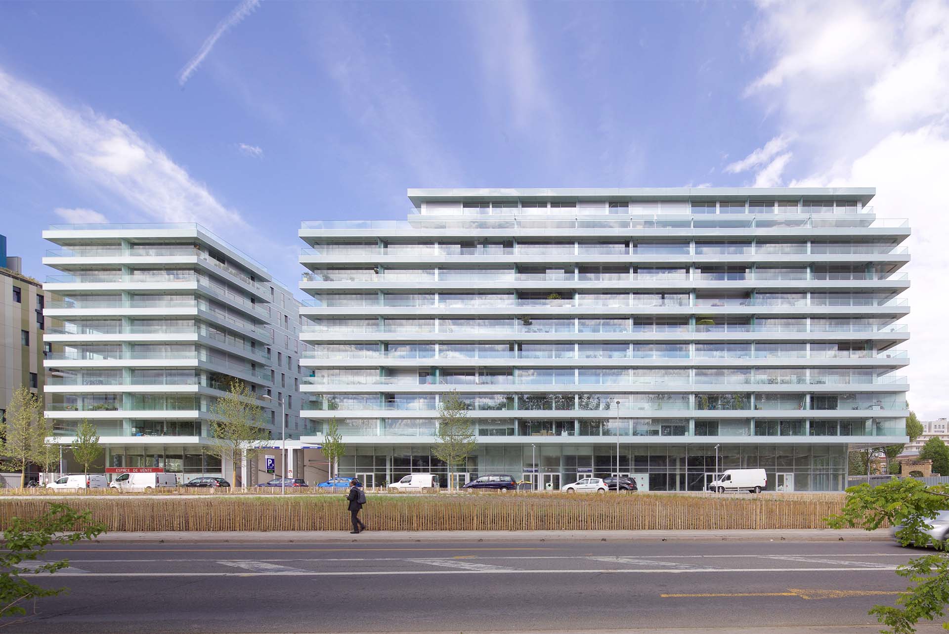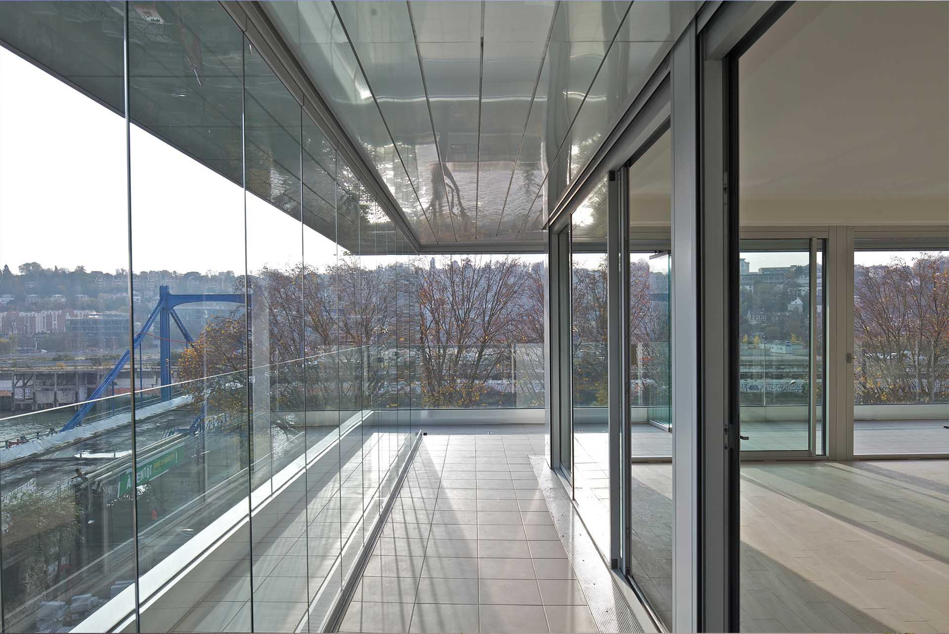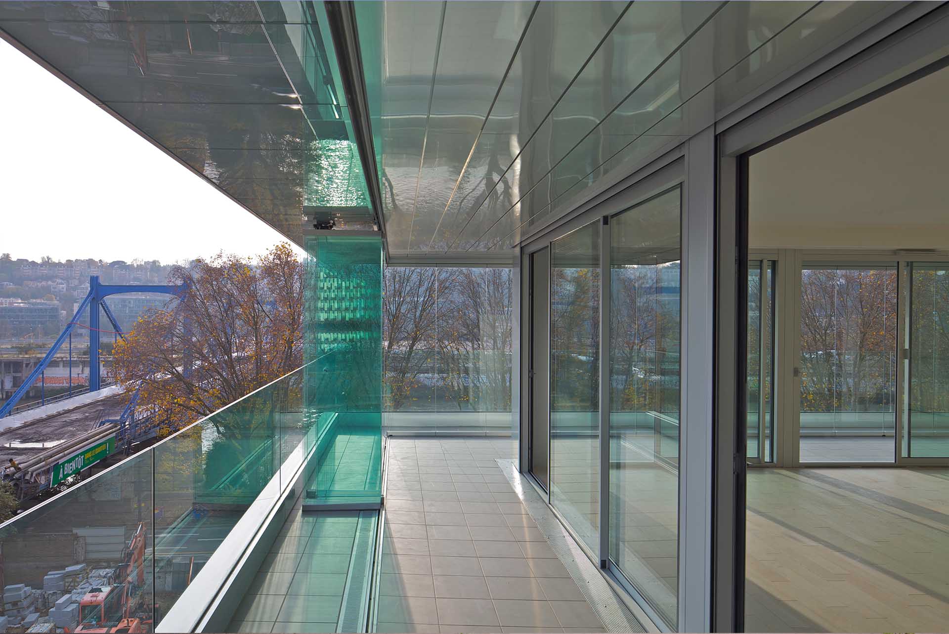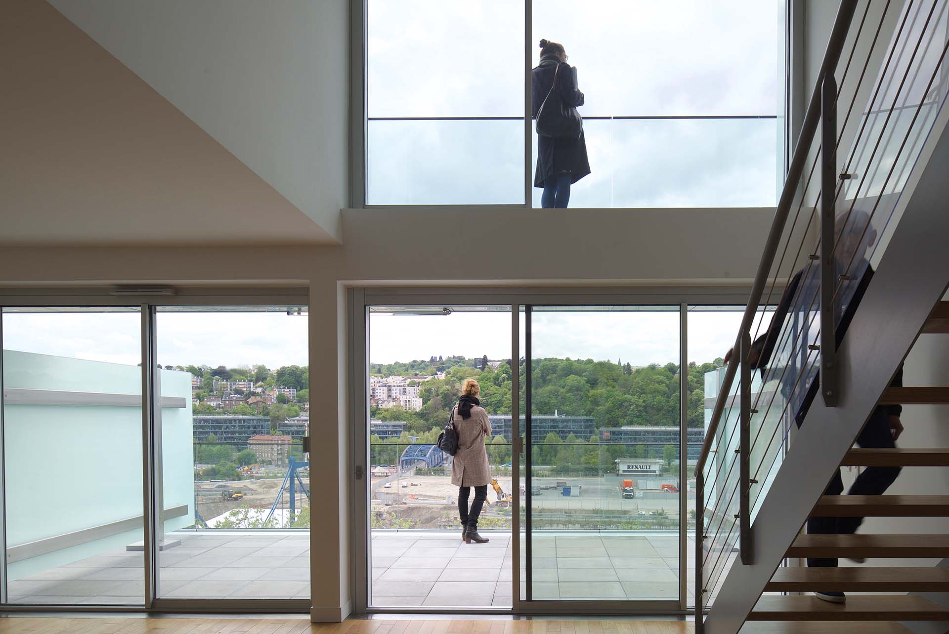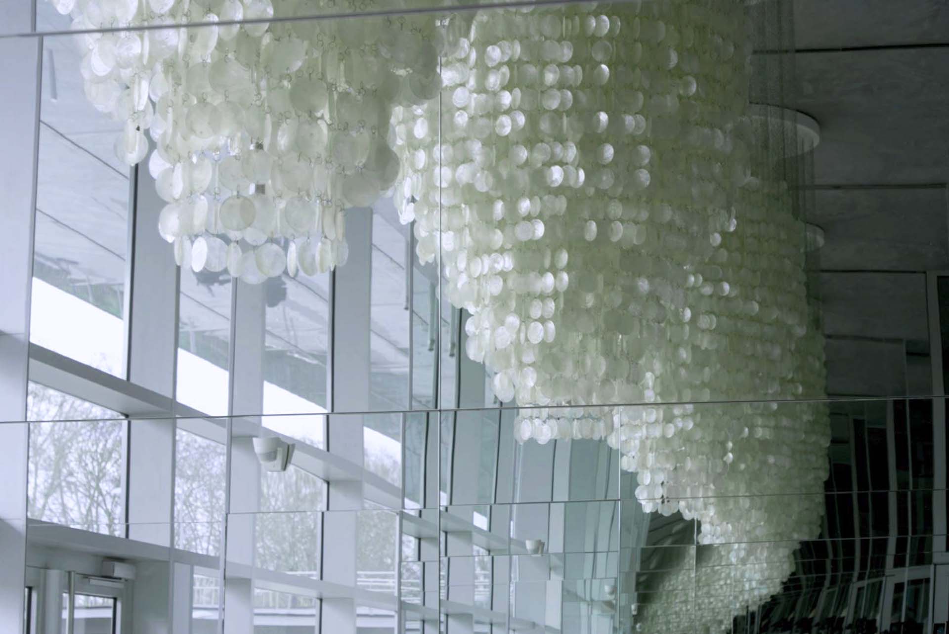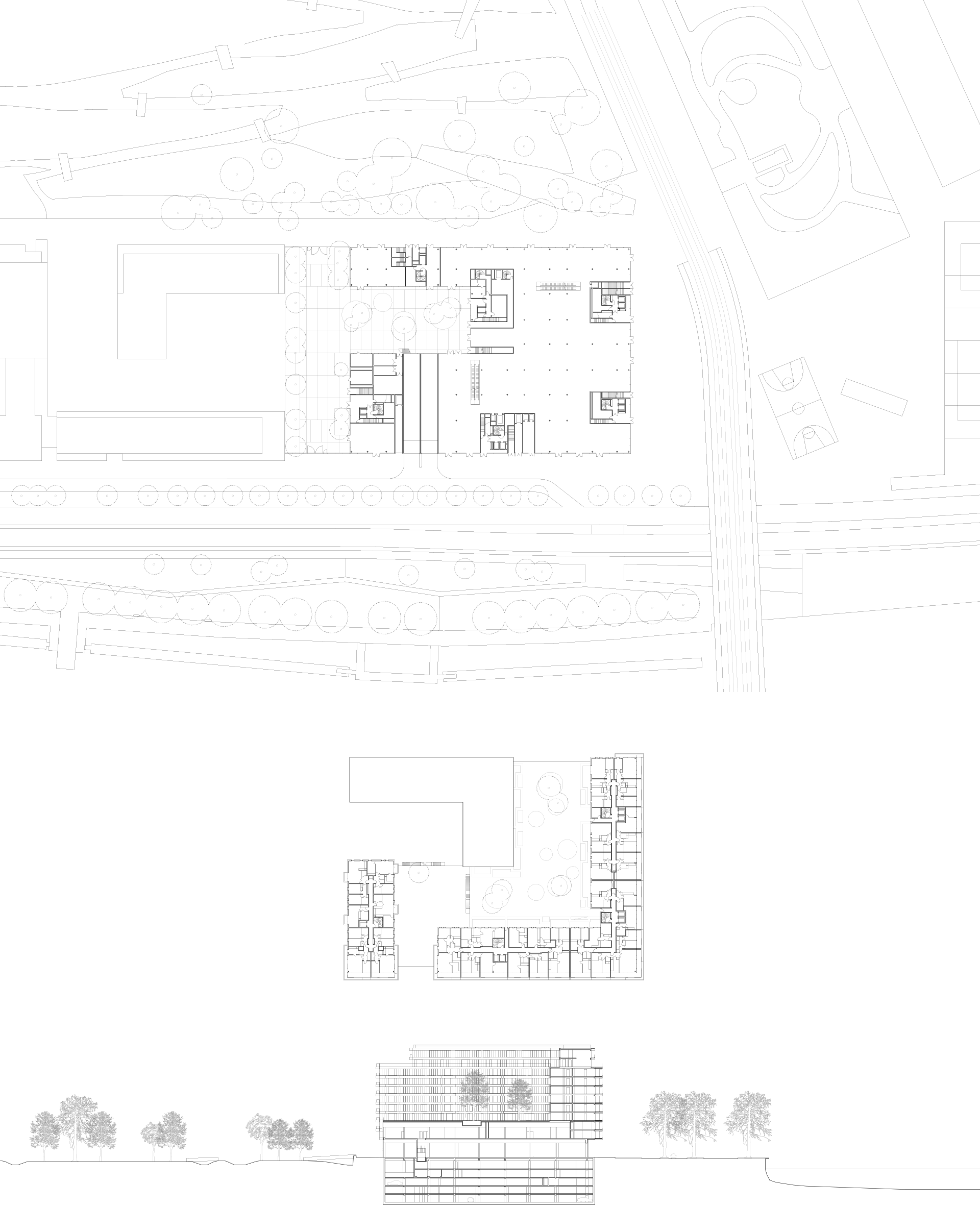2015 Rives de Seine
On the Billancourt bank, where the river curves, opposite Seguin Island, the landscape generates urban partition. Two features assert their presence. First the river, which is linear, infinite and divides the site horizontally. And then the island itself, which, following the curve of the river, forms a crucible opposite the vacant trapezium, promoting interaction across the banks of the river. The project’s angular plot enjoys great visibility within the landscape.The programme comprises 270 residential dwellings, a 5 000 sqm retail area and a 660-space public car park. The retail area covers most of the ground floor on a triple level. The housing on the outskirts is split into three units for visual permeability. The central free space consists of layered and interconnected levels, treated as pontoons, one facing the river and the other facing the park. They are designed as an extension of the apartments, providing large terraces overlooking the city. The Seine-facing facades comply with the generic rules regarding urban continuity. Reflecting the scale of the site, they are linear, fully glazed and protected from the sun by the overhanging balconies. The bays form a repetitive pattern echoing the horizontal expansion inherent to the river. A second skin, also glazed, creates an intermediate space, where the freely positioned partitions offer scope to modulate the size of the inner space, from season to season. The reflective underside of the balconies broadens the visual field, while the aqua green strips on the cladding bring, right into the dwellings, the shimmer of the river.
New construction. 180 housing units, 5 300 m² shopping centre, private and public parking for 1000 cars, exterior spaces.
Architects : Jean-Marc Ibos Myrto Vitart
Project leader : Stéphane Pereira Ramos
Structural engineer : Scyna 4
Mechanical / Electrical engineer : Alto Ingénierie
Sustainability consultant : Pouget
Safety consultant : Casso & Cie
Landscape consultant : Louis Benech
Photography copyrights : Philippe Ruault
