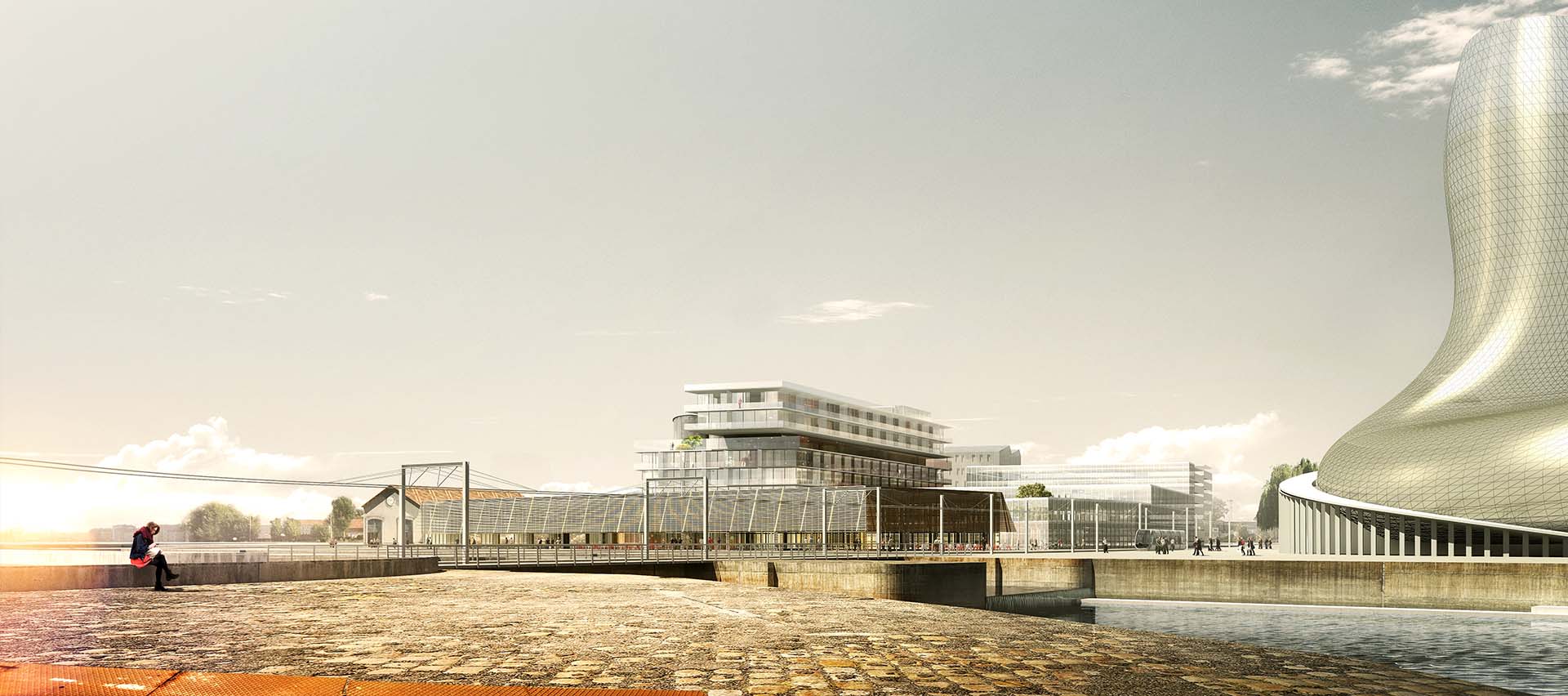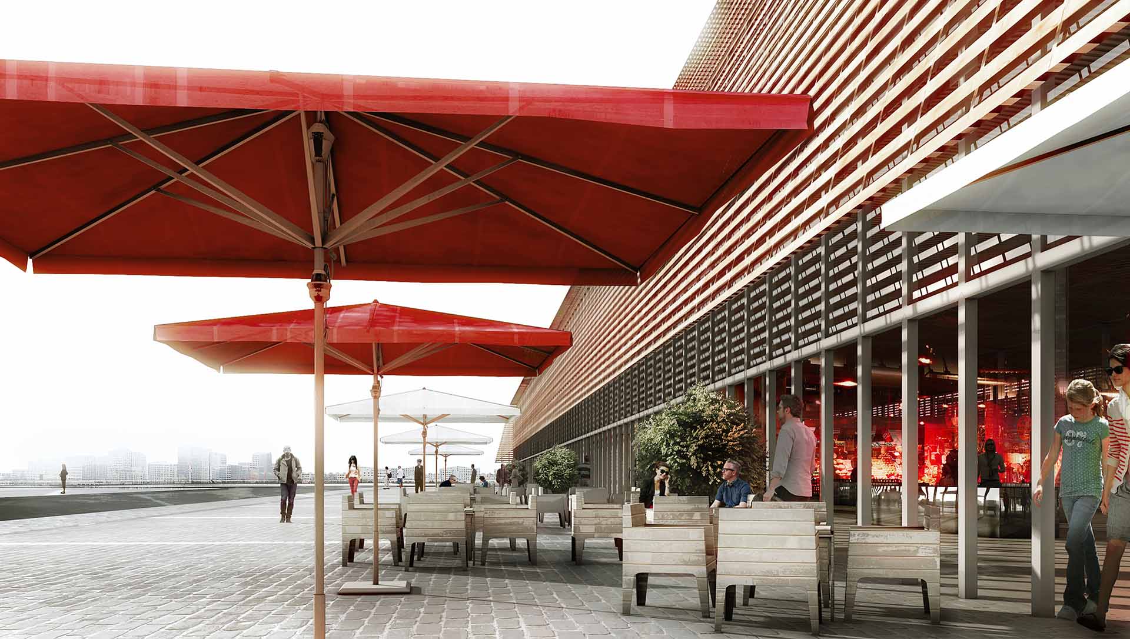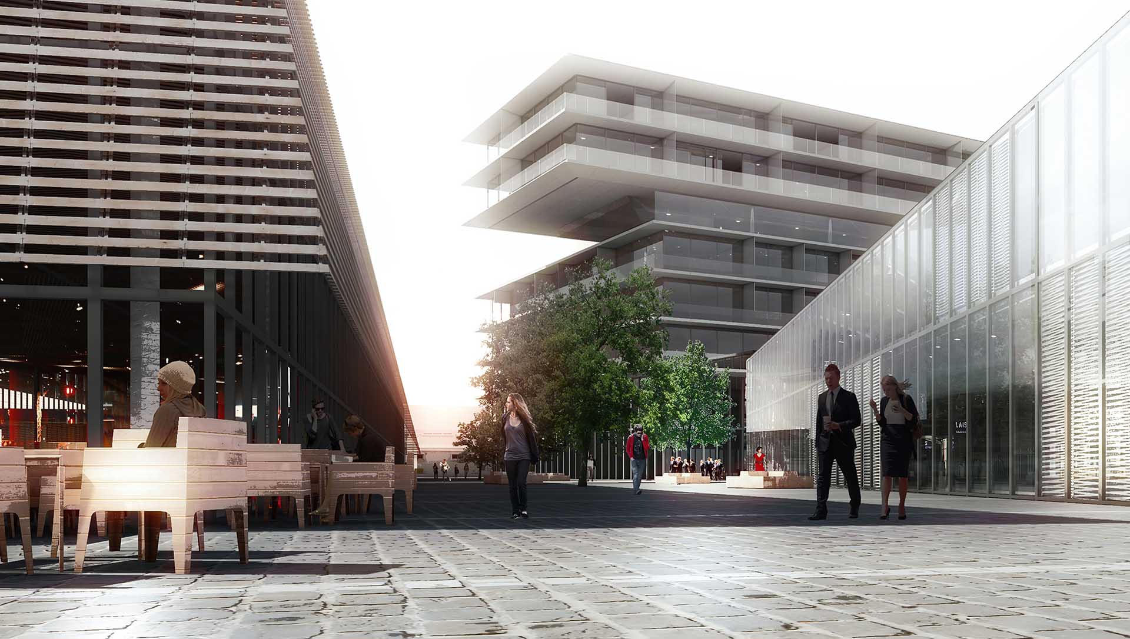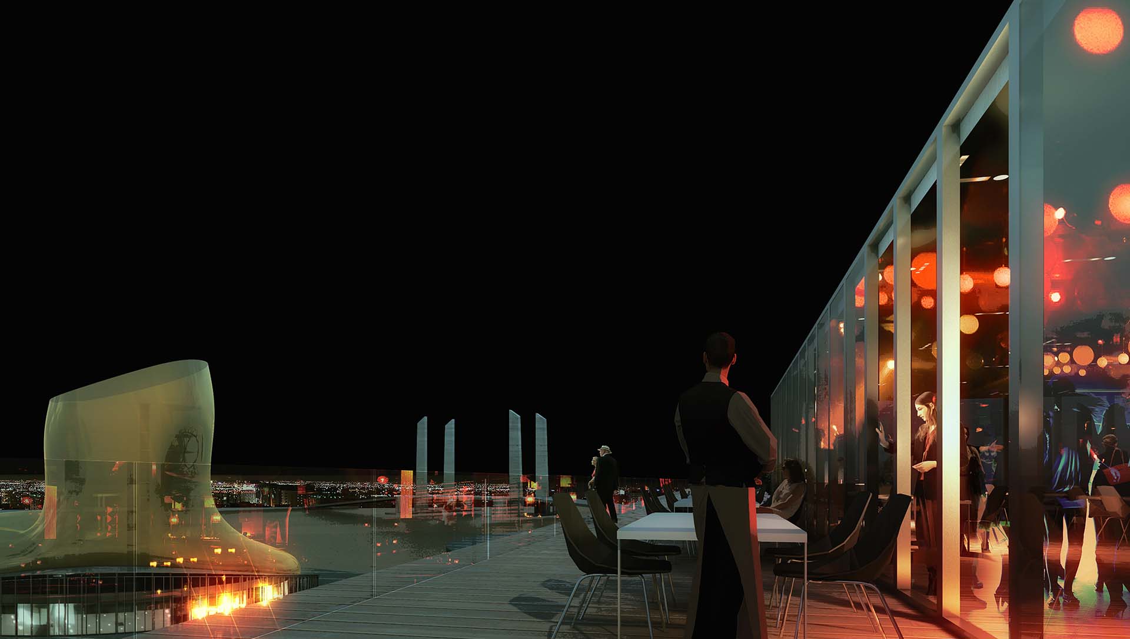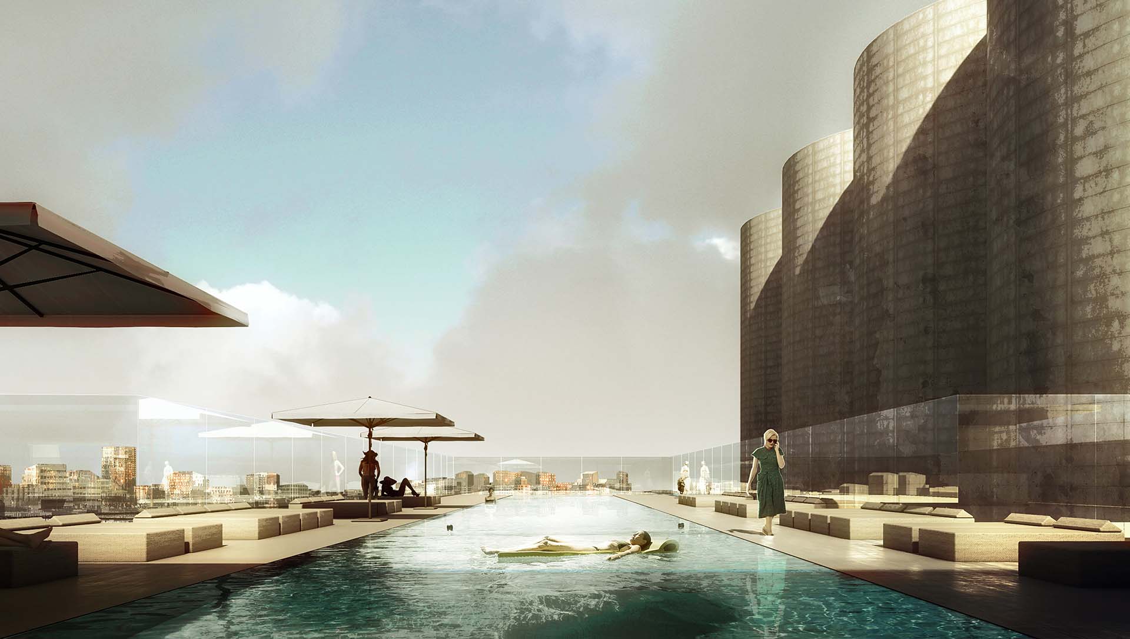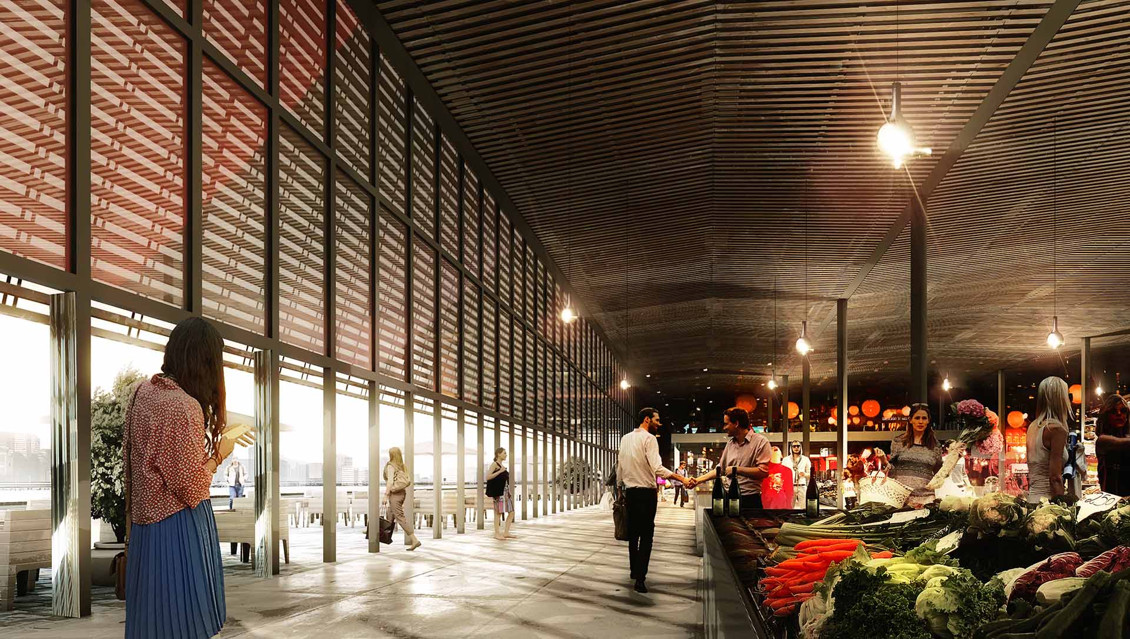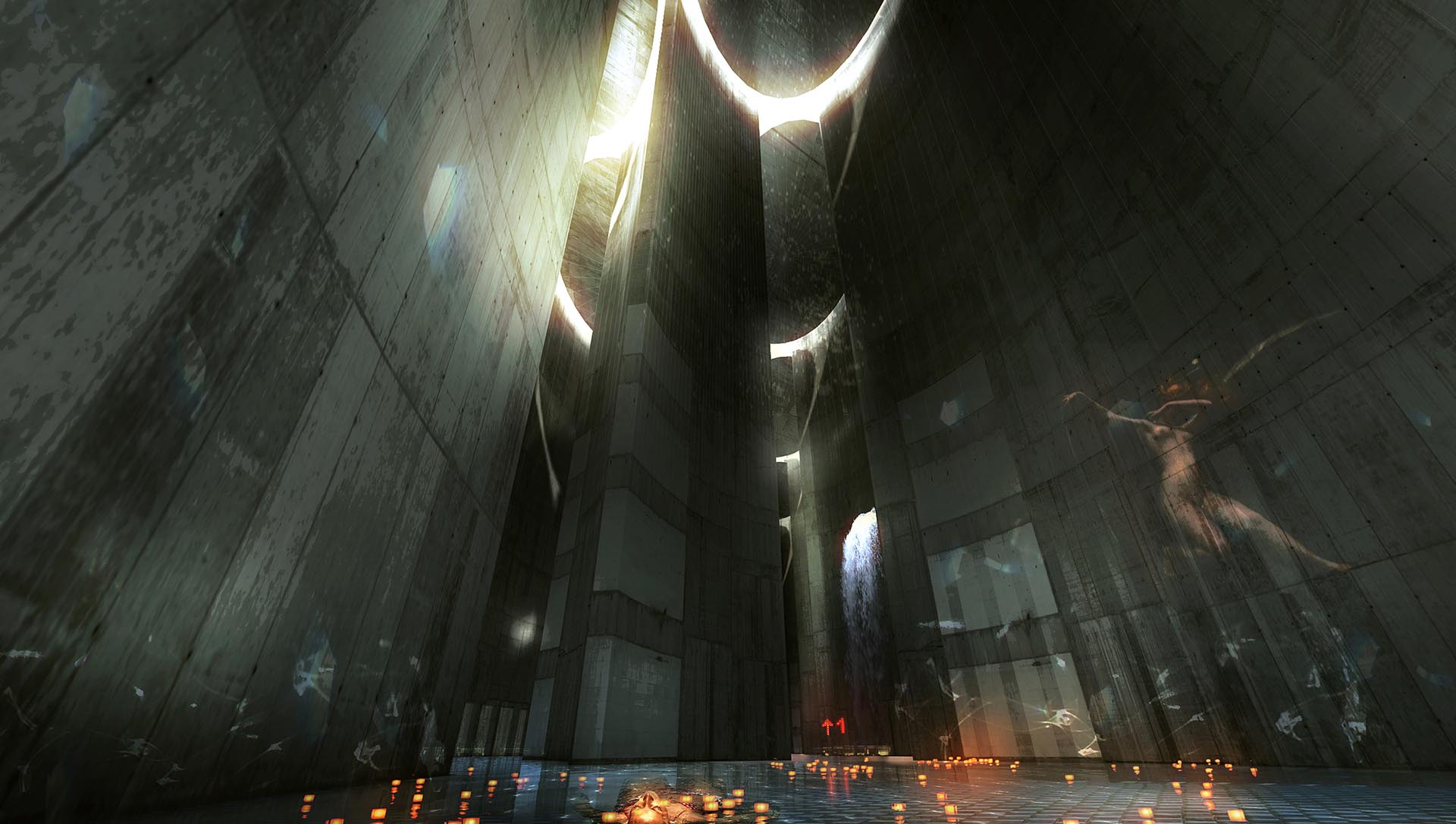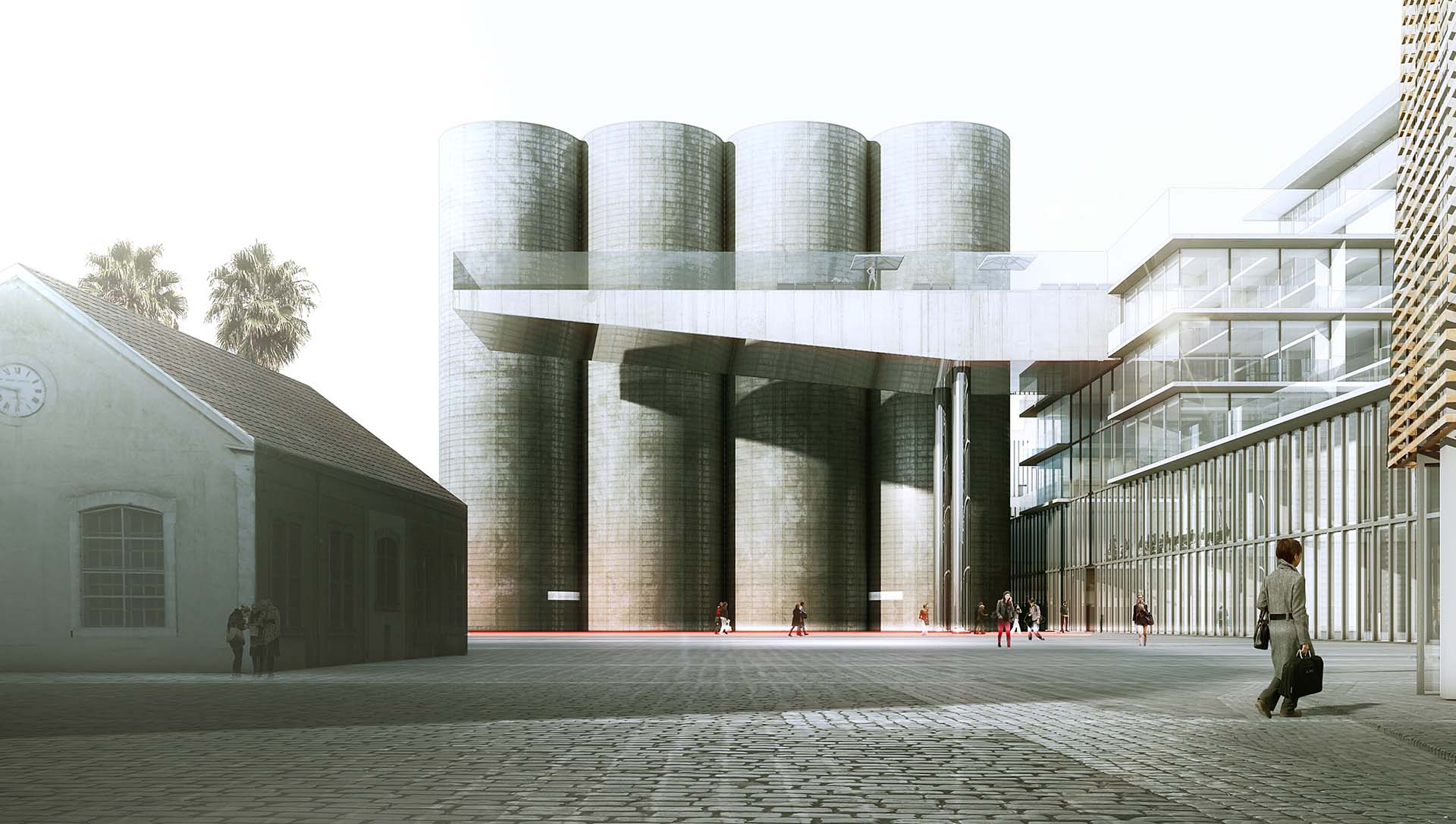2013 Ilot Fourrière
There where the lock narrows the extent of the enclosed dock basins to allow accessibility, the quay expands into a wide platform. At the intersection of flows, the place is a crossroads. A hub whose role is to ensure transmission and promote urban fluidities. The project places the market hall at the center of the device, according to an ancestral logic which has proved its worth; long parallelepiped associated with the lock, the horizontality of which signifies its belonging to the quays. The parking lot is collected in a silo. The offices, organized in successive terraces back up to it . The space freed up on the ground floor is taken over by activities. It is up to the hotel to pledge allegiance to the waterway. It does it horizontally, in a wide way, trying to grasp the scale of the landscape. Opposite the Cité du Vin, it embraces the river and, beyond the new bridge, the outlines of the town with the stone facade. Like a leitmotif, water structures the project: the swimming pool in the bow on the dock basins; the Spa vats buried in the abysmal depth of the grain silos that the overhead light doubles by the reflection of the walls in the black water.
Along the docks, facing the new CCTV, construction of a complex including a 150-room luxury hotel with pool, restaurants, spa, convention center and commercial spaces, offices and a public car park for 450 cars. Sustainable development: objective HEQ
Architects : Jean Marc Ibos Myrto Vitart
Team project : Bastien Saint-André, Romain Leal, Stéphane Pereira Ramos
Interior designer : Bruno Borrione
Structural engineer : VP & Green Ingénierie
Mechanical/Electrical engineer : Inex Ingénierie
Acoustic engineer : Avel acoustique
Quantity surveyor : Mazet & Associés
Safety consultant : Casso & Associés
Images : Luxigon
