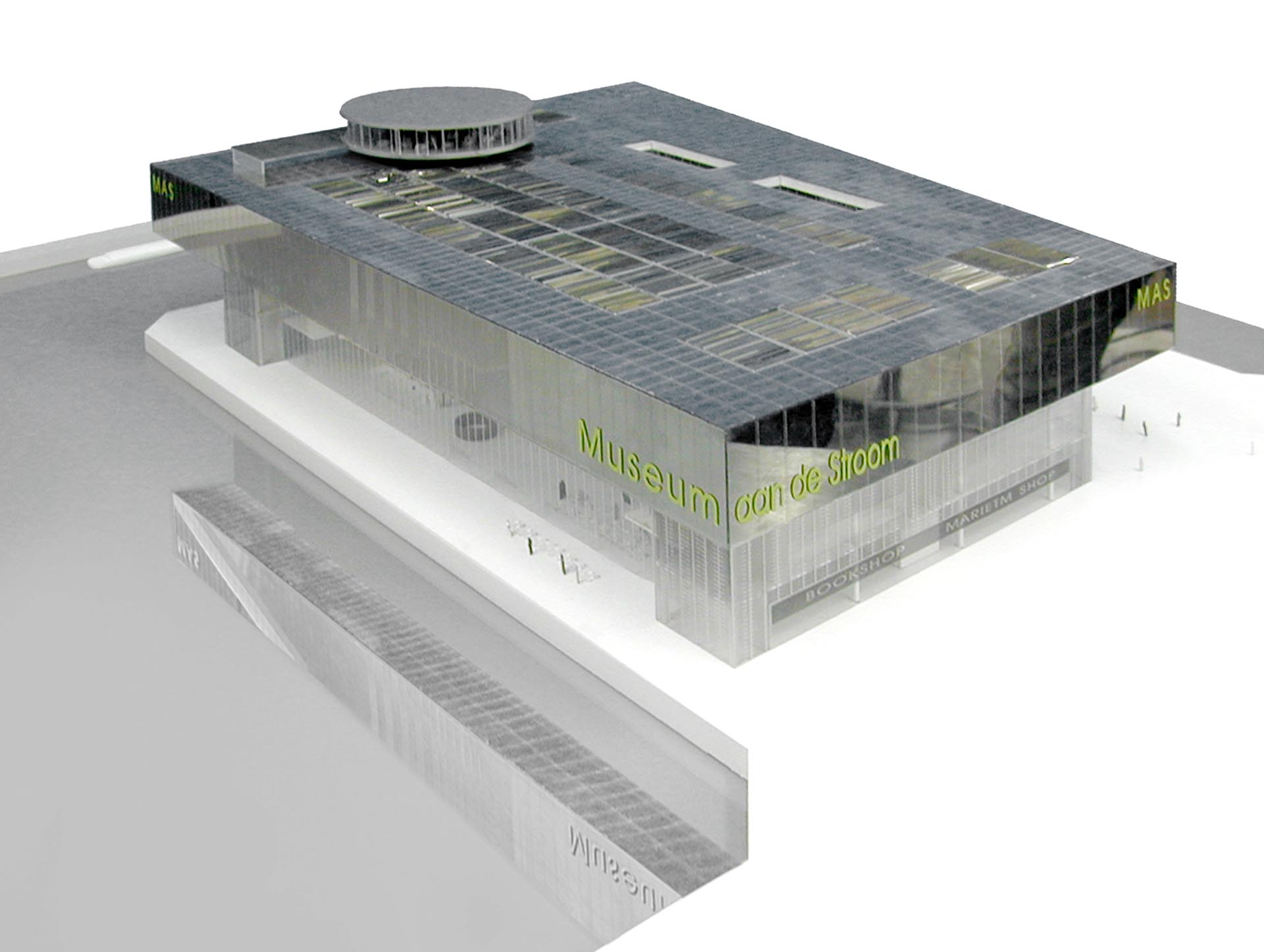2000 Museum Aan de Stroom
As far as one goes back in the history of Antwerp, the port carries along the city and anchors it in modernity. Antwerp, a city reclaimed from the water, and whose water justifies its prosperity. City without bridges where the river is devoted to boats. The industrial port, by moving downstream, has drained the effervescence of the docks. One can therefore feel it this departure as an absence in the city. Antwerp is that much linked to the Scheldt that the mere mention of water is enough to signify the city. The concept of the Museum on the River encompasses the city without having to define its content, without having to limit it. The project will therefore express openness as a principle. Little Island is where land and water come together. On one side, the historic city, on the other the linearity of the docks as far as the eye can see. We know the new port over there, at the outskirts of the territory. Its force of attraction has remained intact. It is in its direction that the city will extend by crossing the docks. The museum is the starting point of this reappropriation of the site. Located on the north-south axis, between docks and docks, between port and city, Hanzestedenplaats is a unique, magnificent place. The museum offers it to the city to make it its one. It will capture its animation and feed on it in real time. To free up the necessary space, to free up perspectives, to embrace widely the city, the museum rises above the ground and sets itself up in the sky. It frames the landscape. It grasps the scale of the place. Its language is that of docks, boats and sheds. However, it is none of that. It is a transition in the landscape, both presence and absence, reflecting itself in a narcissistic way in the calm water of the docks which it in turn reflects. It is the place where the city resonates with itself. The story says that the giant’s hand was thrown into the river. The river took it over liberating the city. The Museum on the River, the city’s history museum, pays homage to it.
New construction. Permanent and temporary exhibition areas, 400-seat auditorium, restaurant, bookstore, library, educational studios, administrative offices and service areas.
Architects: Jean-Marc Ibos Myrto Vitart
project team : Maud Châtelet, Gilles Delalex, Frédéric Gams, Laurent Lagadec, Agnès Plumet
Structural engineers : Nicholas Green & Anthony Hunt Assoc.
Mechanical / Electrical engineers : Alto Ingénierie
Quantity surveyor : ATEC Eco
Safety consultant : Cabinet Casso & Cie
Images copyrights : Didier Ghislain
Model : Artefact


