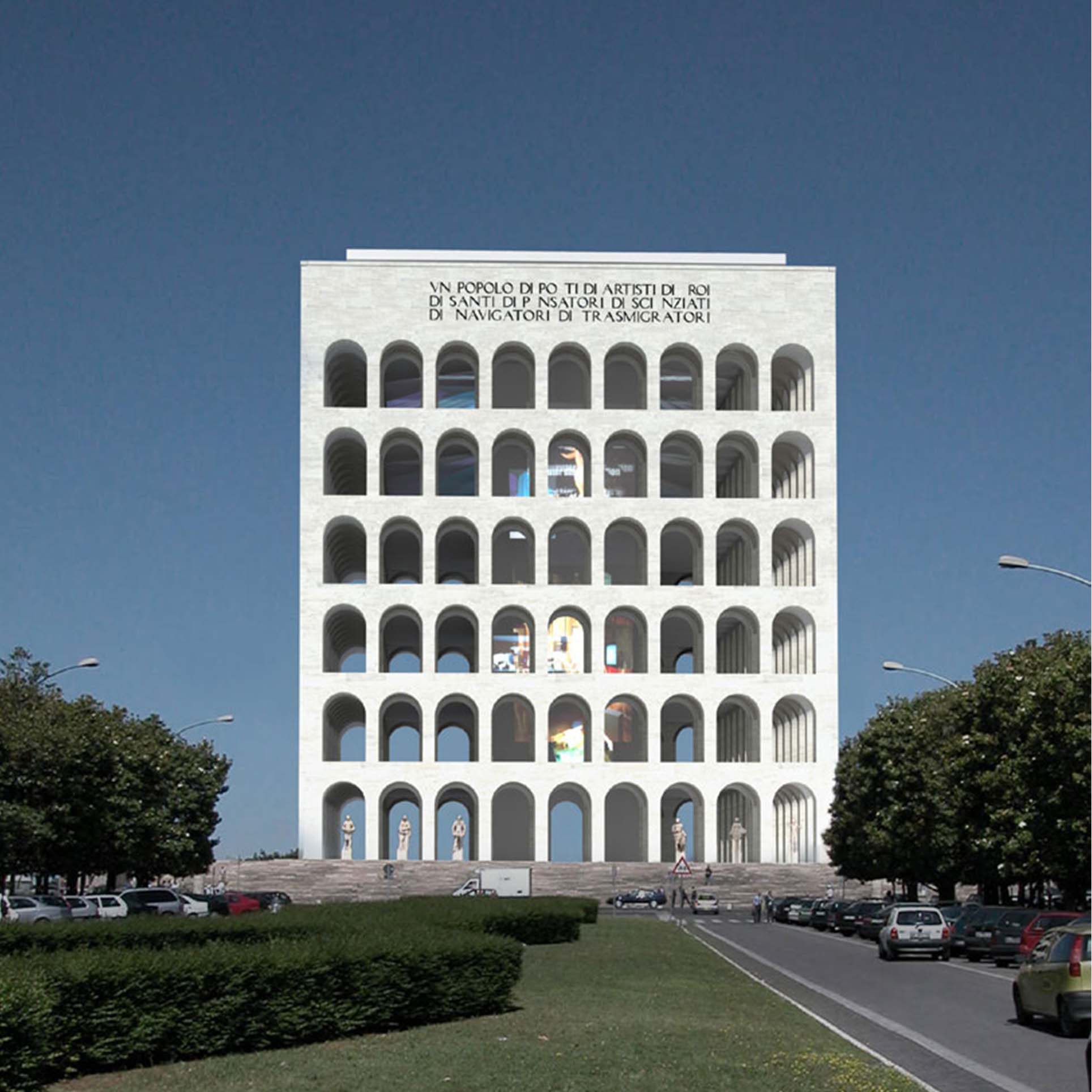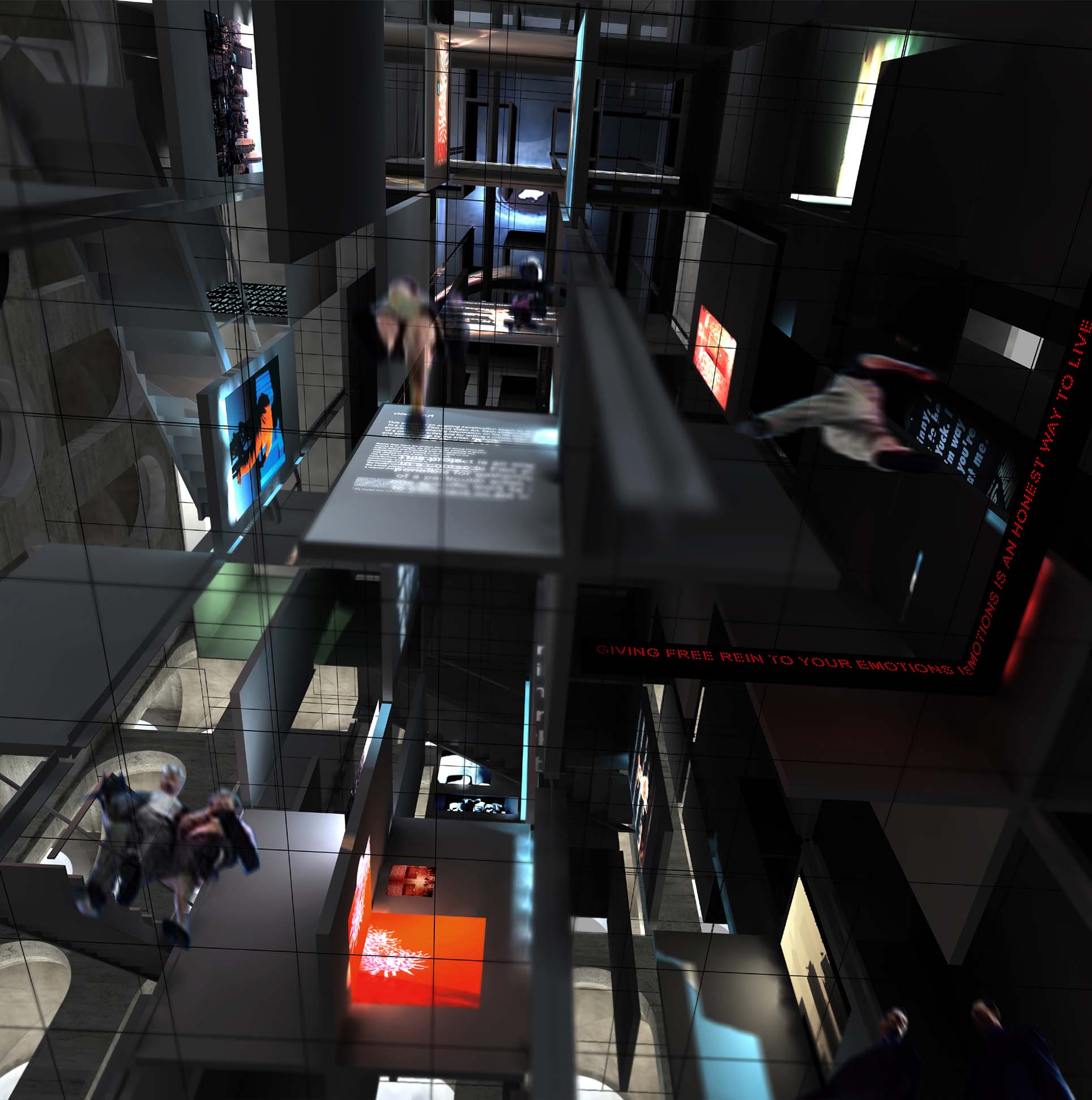2002 Museum of Audiovisual Arts
The building is an invocation of the arch motif, endlessly duplicated to the point of abstraction. It calls for open spaces. The project to convert the Mussolini Pallazzo into a museum of image and sound retains intact the effective dramatic presence of the original building. The double layer of peripheral galleries is left bare to allow free rein to the unrelenting interplay of shade and light, which gives the building its distinctive presence in the landscape. The new facilities are therefore confined to the empty space within the central courtyard. Activity is concentrated in a dense and dynamic core with a continuous flow linking the base to the summit, irrigating the building vertically. The scale here has been geared up. Each gallery level corresponds, in the courtyard, to three floors. From the long black panel marking the boundary of the museum inside flow delicate images. As they cross it, visitors enter a technological wonderland. At the core lies a purely artificial world, a succession of areas dedicated to image and sound, where even the sight of the sky at its zenith, a perfect blue rectangle, seems unreal. After so many years – but that much time was probably necessary – the “square giant” has awakened. The building remains as it was, enigmatic and fascinating, but one can feel life stirring beyond its still facade, filling with each breath the 216 peripheral arches. Light is, as always, what draws the visitors’ gaze; but it is no longer lost in the abyssal depths. It is captured at the core of the building and cast anew. The preserved sparseness of the galleries constitutes the volume that gives the building a particular resonance. The building no longer draws the attention of onlookers univocally. It now “interacts”. And the arch now symbolises that dialogue.
Conversion of an institutional building into a museum. Reception, conference rooms, educational studios, library, video library, restaurant, cafeteria, exhibition areas, administrative offices
Architects : Jean-Marc Ibos Myrto Vitart
Project team : Claudia Trovati, Paul-Eric Schirr-Bonnans
Structural / Mechanical / Electrical engineer : Intertecno Milano
Safety consultant : Casso et Associés
Scenography : Michel Rioualec
Consultants : Anne Frémy, Jérome Delormas
Images copyrights : Artefactory, Didier Ghislain

