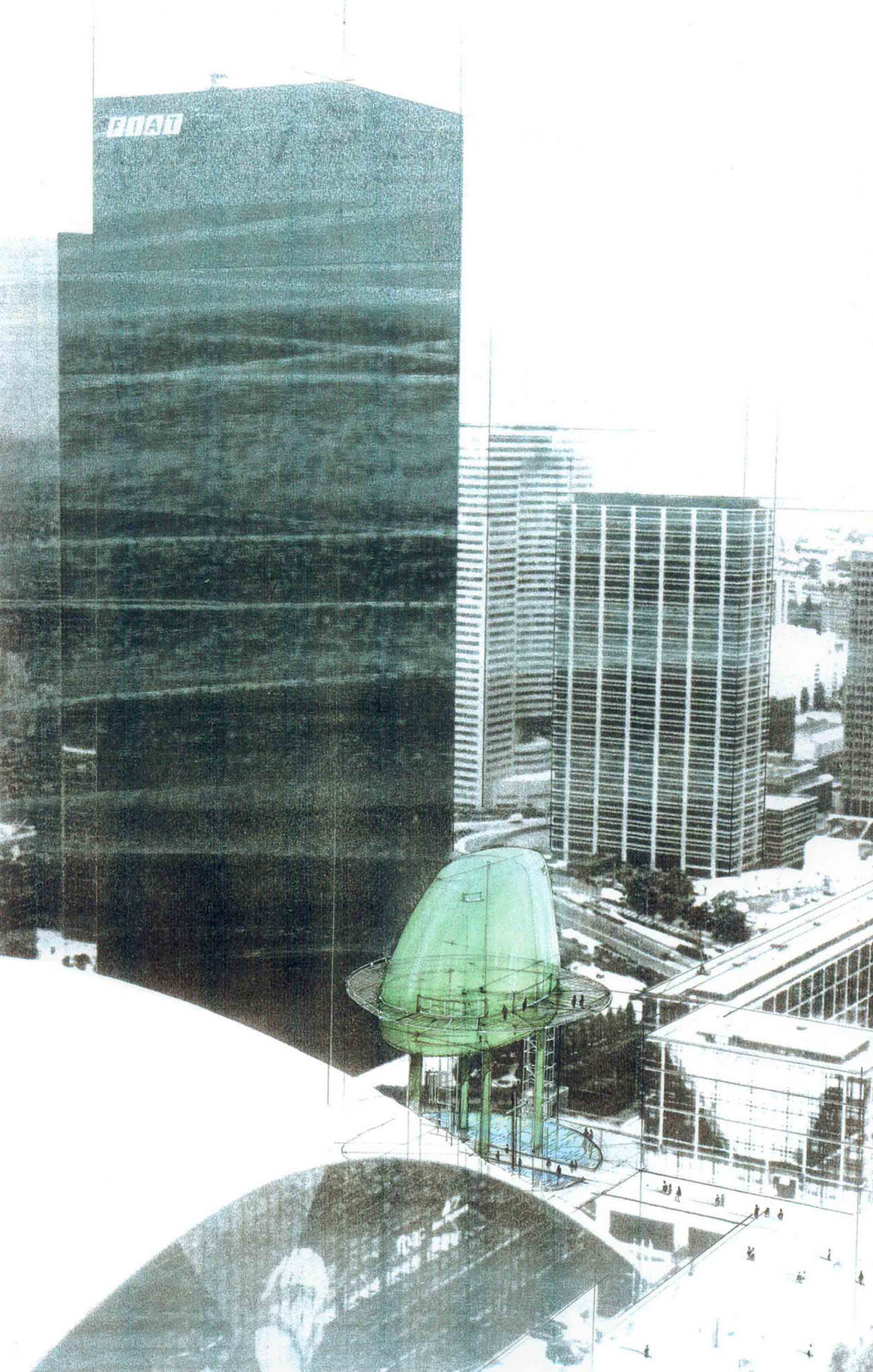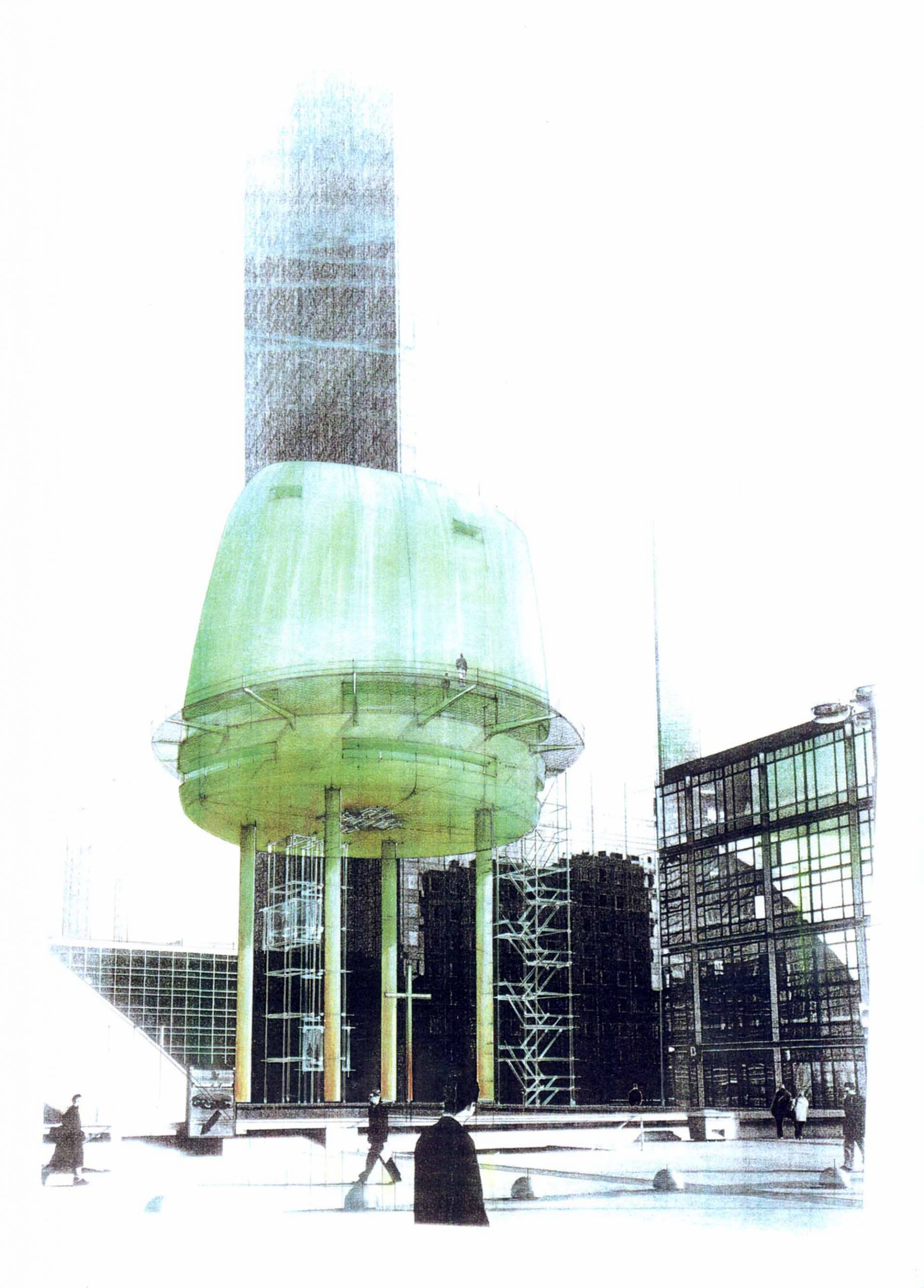1994 Notre Dame de la Pentecote Church
A place of worship, here, is a place of freedom. It opens onto the landscape and offers access to all without discrimination. It is a place where outlooks change, the path makes sense and visitors physically cross thresholds, advance, ascend and reach a state of detachment. Notre-Dame-de-la-Pentecôte is also and above all welcoming, almost familiar yet different; it sits well in its environment and is readily and naturally accessible. The building, set slightly back from the parvis in La Défense, stands on a set of piles to fit the intermediate scale of the neighbouring buildings. Elevating it from the ground makes it possible to approach the project as a mere addition to a site accepted as it stands, without any illusory restructuring of the unreliable fringes of the slab. The church’s presence at ground level is therefore essentially symbolic. The cross stands in a water disc, directly on the slab, and is protected by the overhanging building; this inversion prevents the neighbouring towers from being overpowering. The bells are suspended. Entering the building involves crossing water. Ascending involves a pause. Light is transformed all along the way. From ample and generous, it becomes precise, complex and meaningful as one draws nearer to the sanctuary. The inner space of the church is enveloping and orientated. The copper covering the façade has been stabilised to retain its gold colour. Red stained-glass windows mark the cardinal points while natural light emphasises the central presence of the altar.
New construction. 250-seat church, exhibition area, bookstore, meeting rooms, restaurant, offices.
Architects : Jean-Marc Ibos Myrto Vitart
Project team : Nathalie Dupont, Nathalie Bellemare
Structural engineers : YRM & Antony Hunt Assoc.
Mechanical / Electrical engineers : Alto Ingénierie
Quantity surveyor : ATEC Eco
Safety consultant : Casso & Associés
Consultant : Father Benoit Peckle / Convent of la Tourette
Images copyrights : Didier Ghislain

