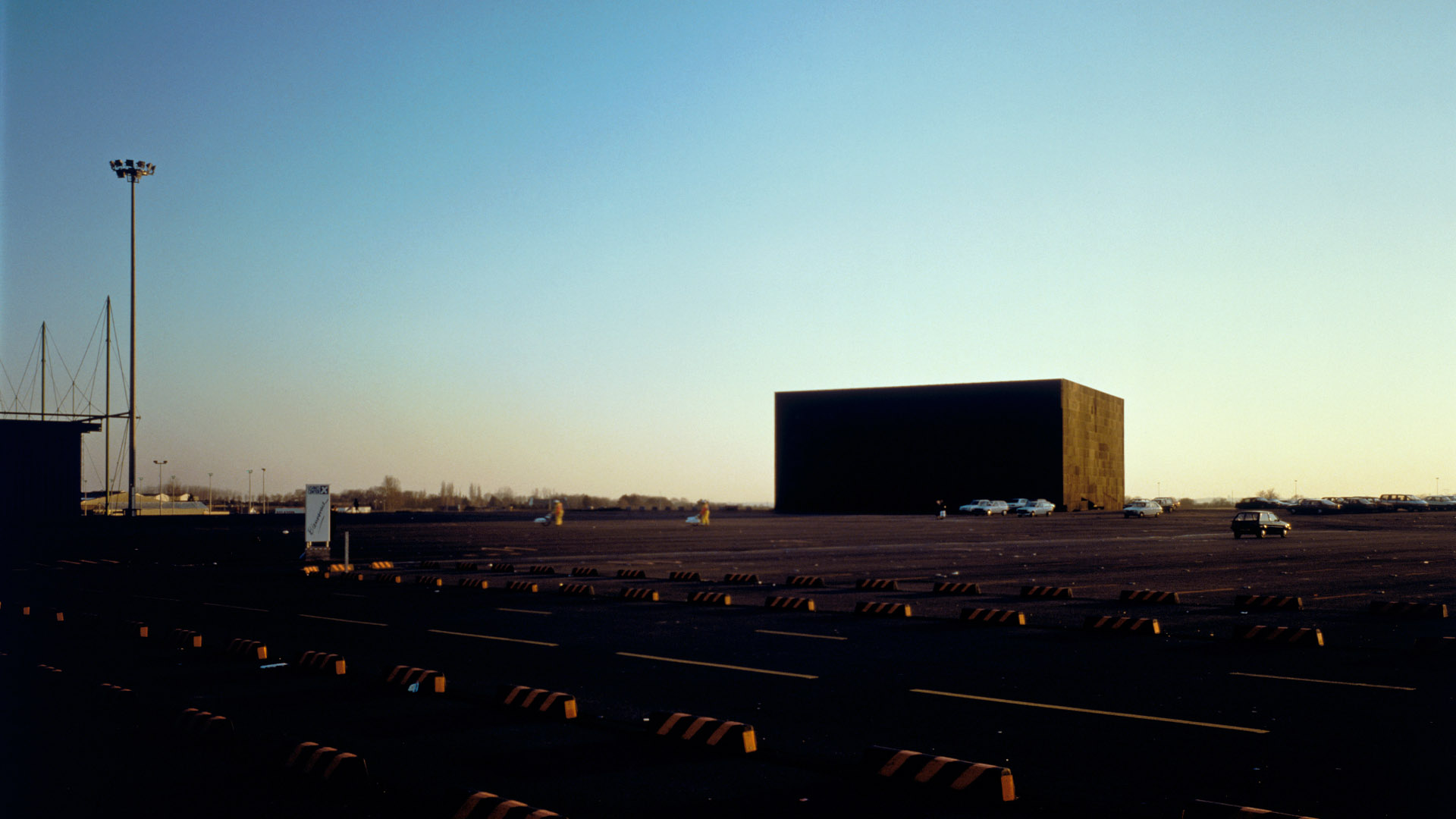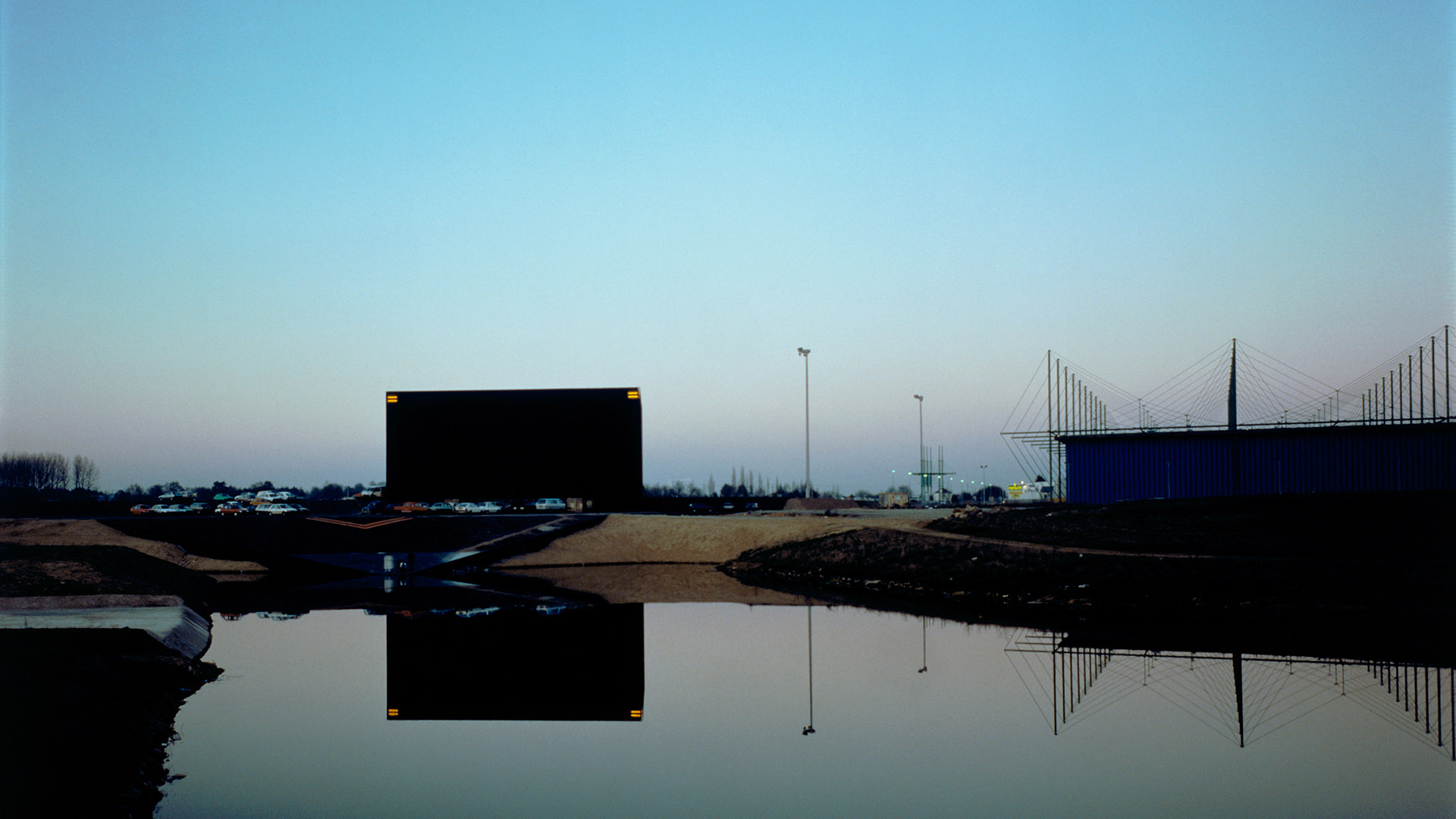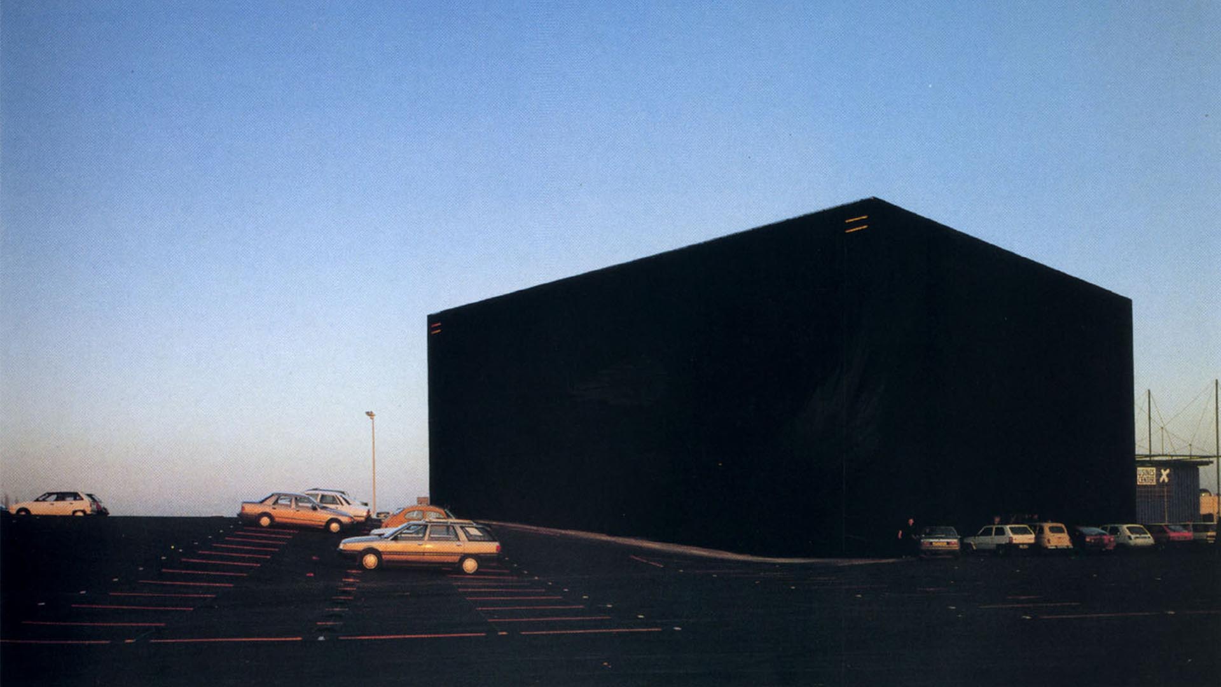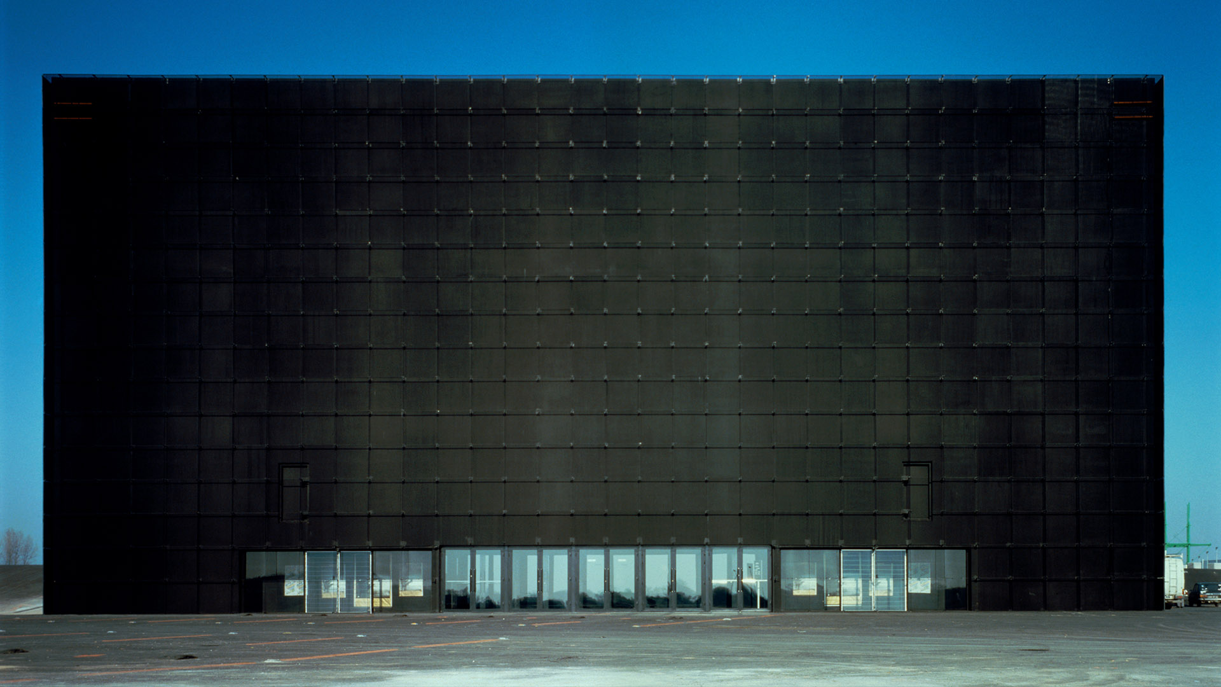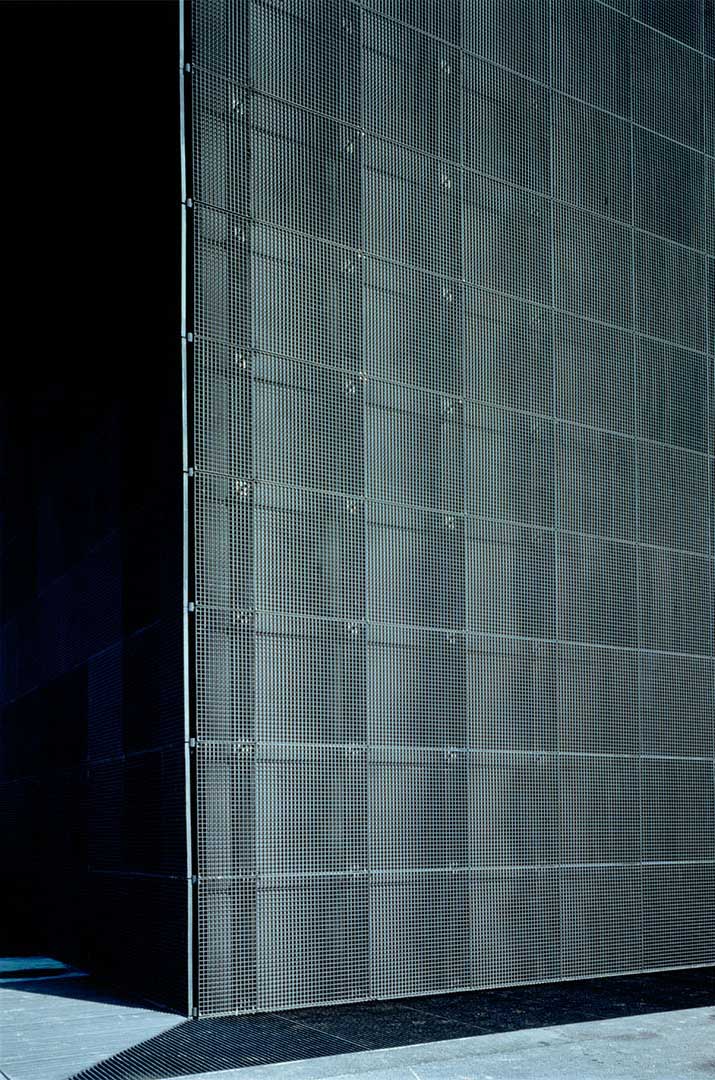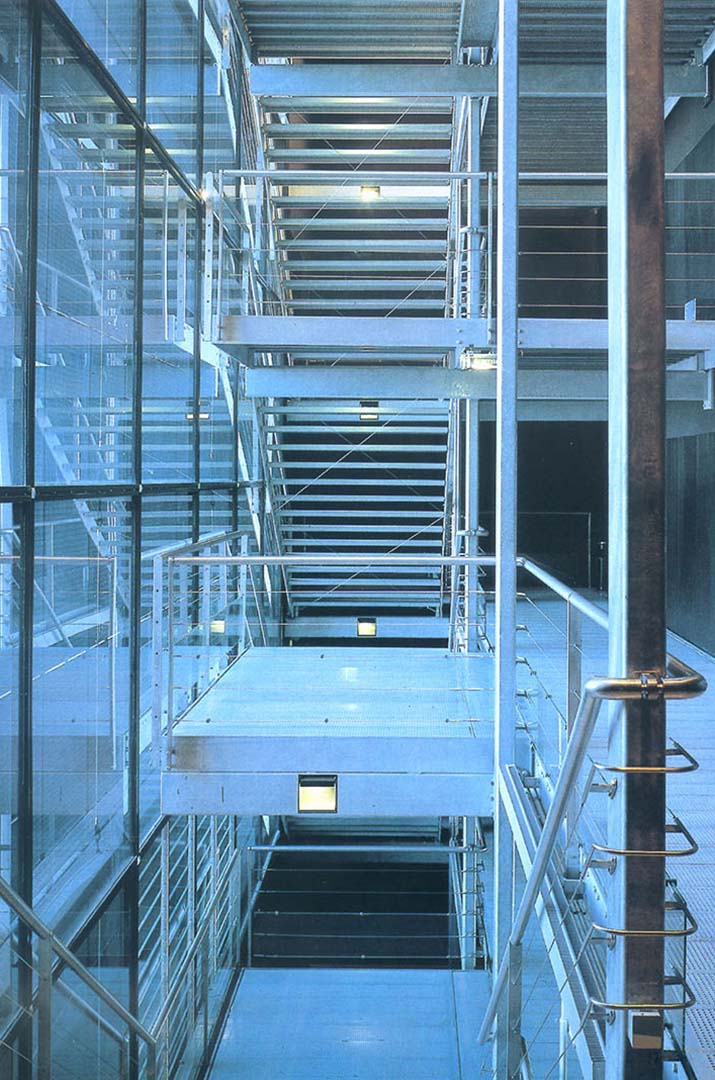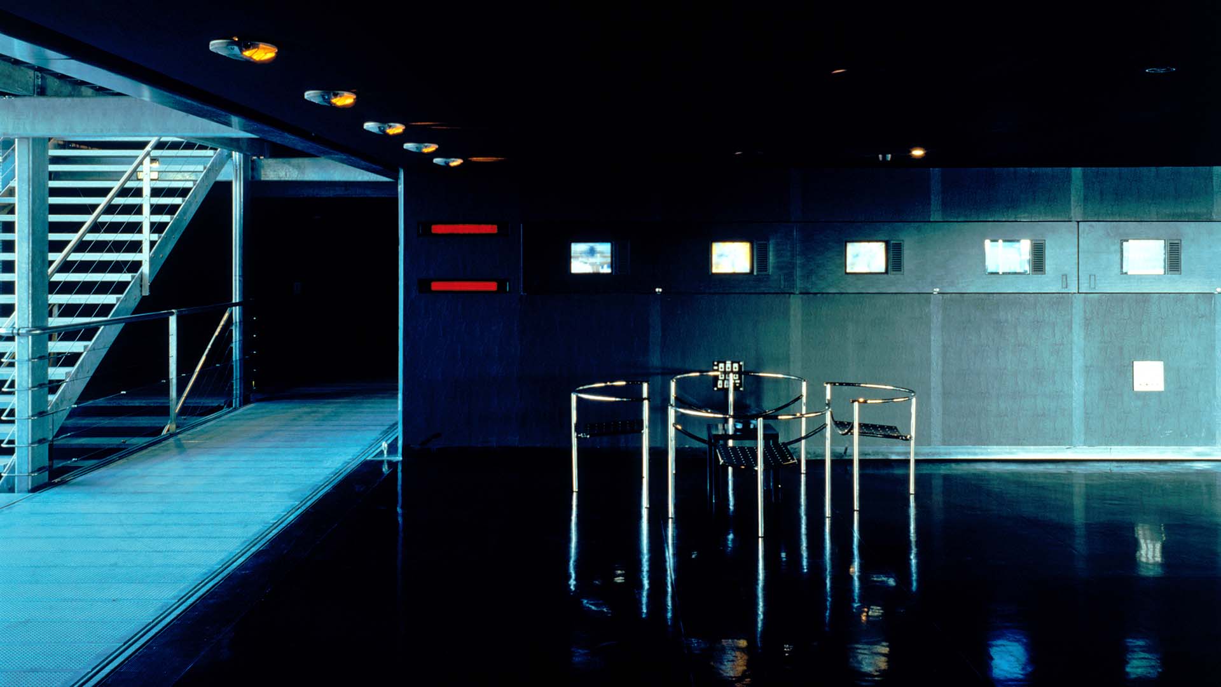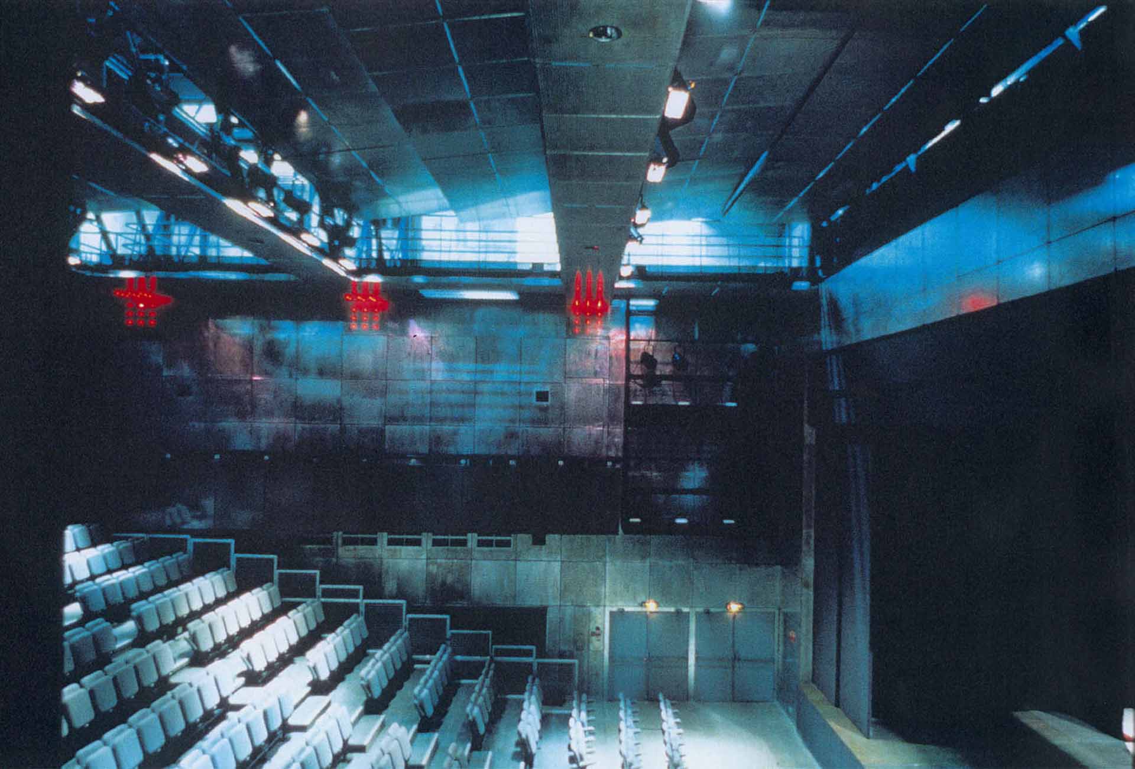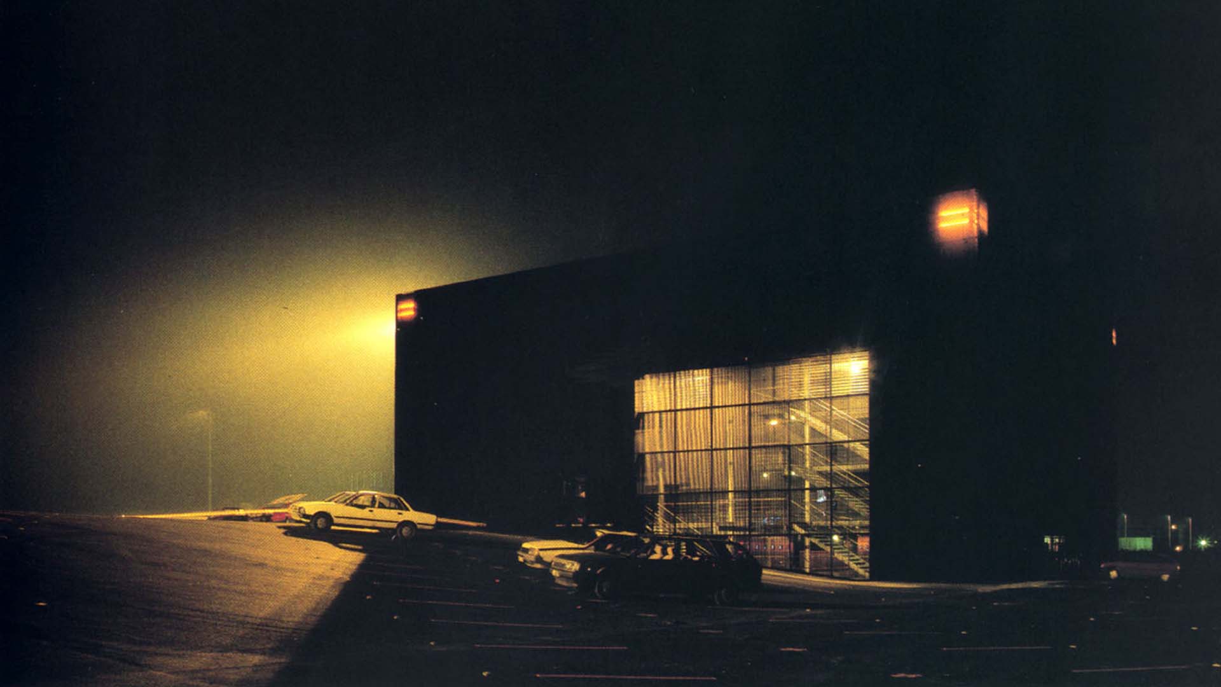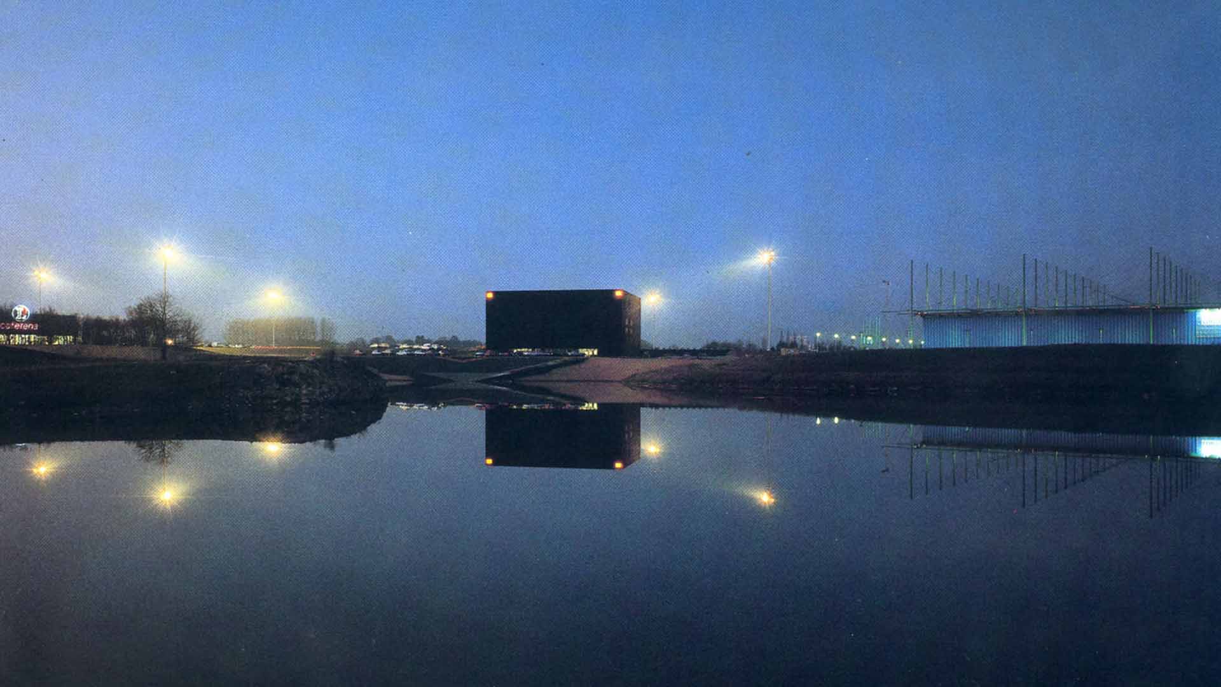1988 Onyx Cultural Center
The context: on the one hand a truncated V-shaped parking lot, a gigantic broken wing slightly leaning towards a lake, edged with shopping centres, and on the other, the future park itself, organized around the lake. Here coexist in a total dichotomy, the representation of Hell, on the slab, and that of Paradise, in nature. The cultural centre cannot, alone, resolve the site’s contradictions. The scope of action is then widened. The intervention extended to the landscape seeks to exacerbate the characteristics of the systems involved, to bring out a strong and unitary poetics from the place. The parking was big. We will enlarge it further by finishing its tip. The truncated platform becomes an autonomous geometric object. Its tip tilts and sinks into the water. There is no longer a break between the two systems but a superposition. The car park becomes the bearer of signs of artificiality. The cultural centre is implanted there. To exist inside the immensity of the landscape, it plays all its strengths. Its volume emerges from bitumen in a contrasted way. Cubic, compact and densified to the maximum. No element of comparison with the surrounding buildings. No reference to scale. No sign. No colour. Onyx is part of the parking without actually blending into it. It remains enigmatic and only allows fragmentary and inciting information to pass through its duckboard-skin.
New construction. 600-seat multipurpose room / auditorium, congress centre, exhibition areas, offices.
Architect : Myrto Vitart for “Jean Nouvel et Associés”
Project leader : Frédérique Monjanel
Scenography : Jacques Le Marquet
Artists : Clotilde et Bernard Barto
Structural engineers : Arcora
Mechanical / Electrical engineers : Inex Ingenierie, Cegef
Acoustics : Peutz & Ass
Quantity surveyor : Sery-Bertrand
Safety consultant : Casso & associés
General contractor : SOGEA
Photography copyrights : Georges Fessy, for Architecture & Cie / Hubert Tonka, Les Editions du Demi-cercle, spring 1990.
