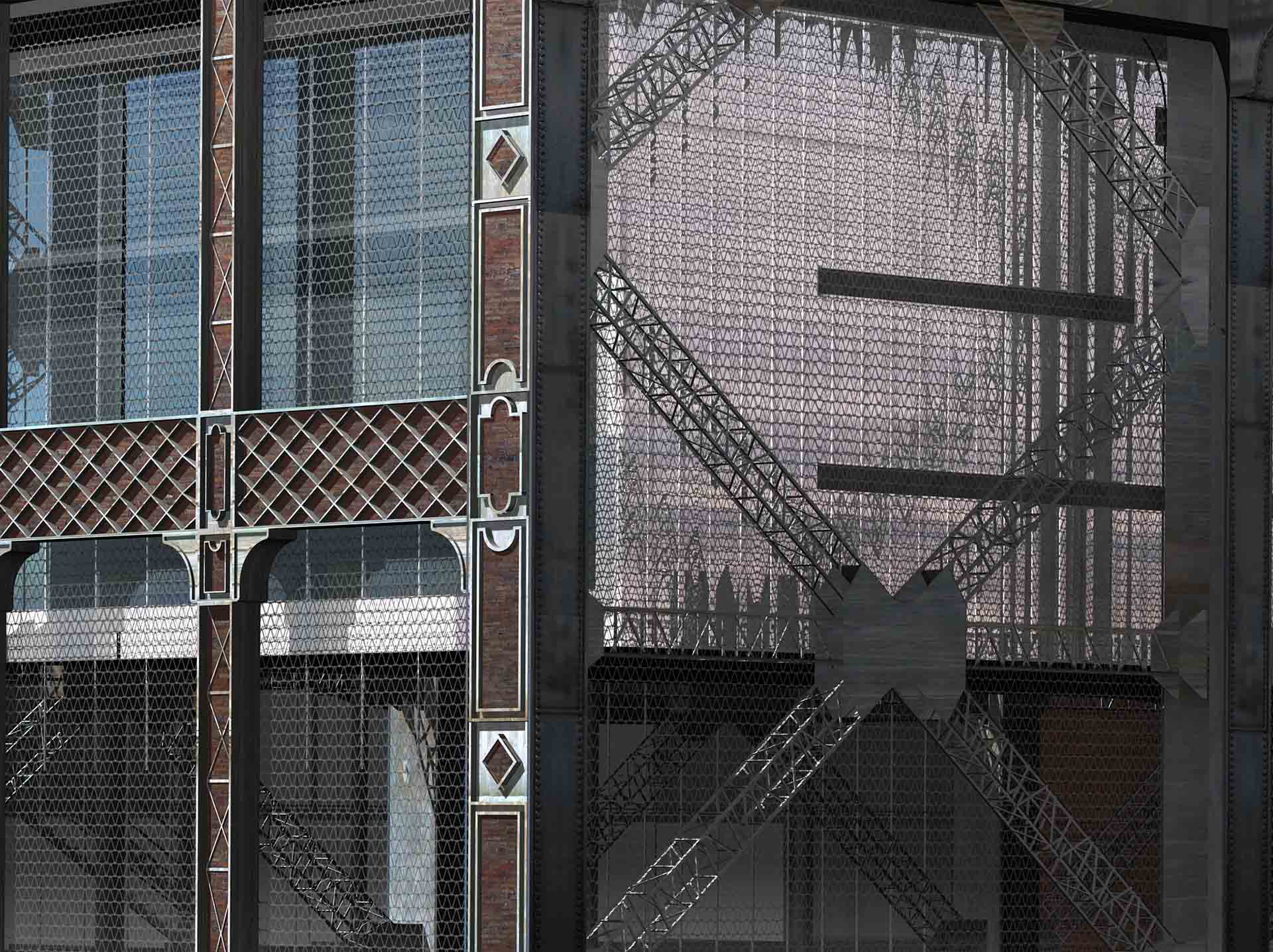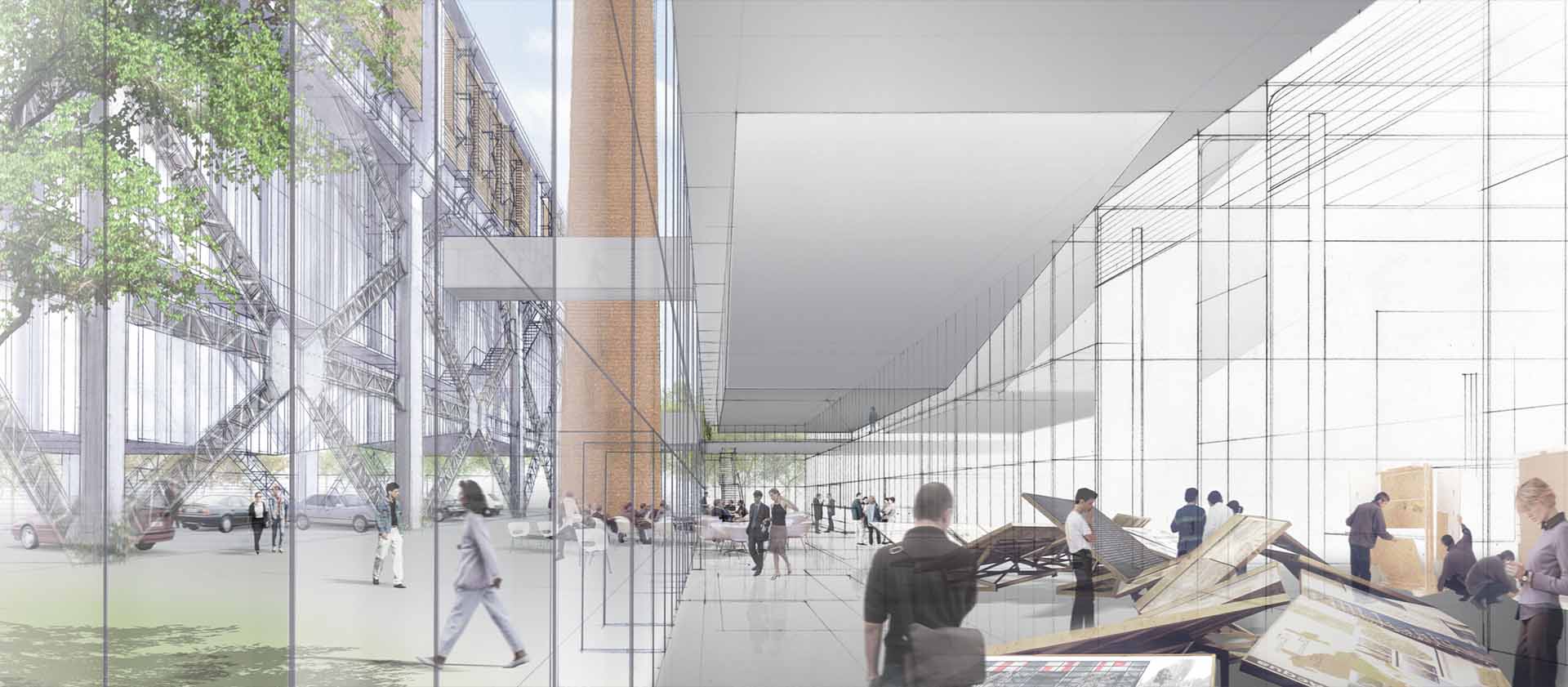2002 Paris-Val-de-Seine School of Architecture
“Paris is a library through which flows the Seine”
How could one not quote Italo Calvino here, next to the river, in Masséna? History has actually preserved the fine chateaux so typical of the left bank, upstream from the historical centre. This is the location of the university, a new symbol within the city. Going from one chateau to the next, we come upon it, moored to the great and powerful Bibliothèque de France and heralding the new destiny of the East of Paris. The School of Architecture is part of this dynamic, deliberately positioned within a greater network of relationships. It is in dialogue with the broader landscape. The site is located below the curve of the Boulevard Masséna, on the very edge of Paris intra muros. The existing hall borders the site to the West and delineates, like a vice, the scope of the development project. The project side-steps these restrictions by rising via its base to the level of the Boulevard. From here, it interacts with the nearby suburbs. The main building overlooks the base, facing the Seine, and its dimensions interact with those of the transport network, the bridges and the mills. Through the aperture, a broad terrace takes the Seine as its backdrop and provides the School with an opening onto the city. The Sudac hall has had its brick cladding removed to reveal a fine cross-like frame. It accommodates a car park, at ground level, and the library, nestled high up in the vault. The base of the new building accommodates the School’s common areas, while in the superstructure the lecture-halls occupy vast sparse floors, high up in mid-air, opening out onto Paris, that is to say central Paris and its suburbs, which together form the future “Grand Paris”.
Extension and rehabilitation of an existing hall. 360- 180- and 120-seat amphitheatres, classrooms, studios, multimedia and material libraries, exhibition space, bookstore, cafeteria, offices.
Architects : Jean-Marc Ibos Myrto Vitart
project team : Gricha Bourbouze, Nils Christa, Sébastien Duron, Florence Mauny, Suzanne Stacher, François Texier, Claudia Trovati
Structural engineer : Nicholas Green & Anthony Hunt Ass.
Mechanical / Electrical engineer : Alto Ingénierie
Acoustics : Jean-Paul Lamoureux
Quantity surveyor : ACE Consultants et Associés
Safety consultant : Casso et Associés
Images copyrights : Artefactory – Didier Ghislain


