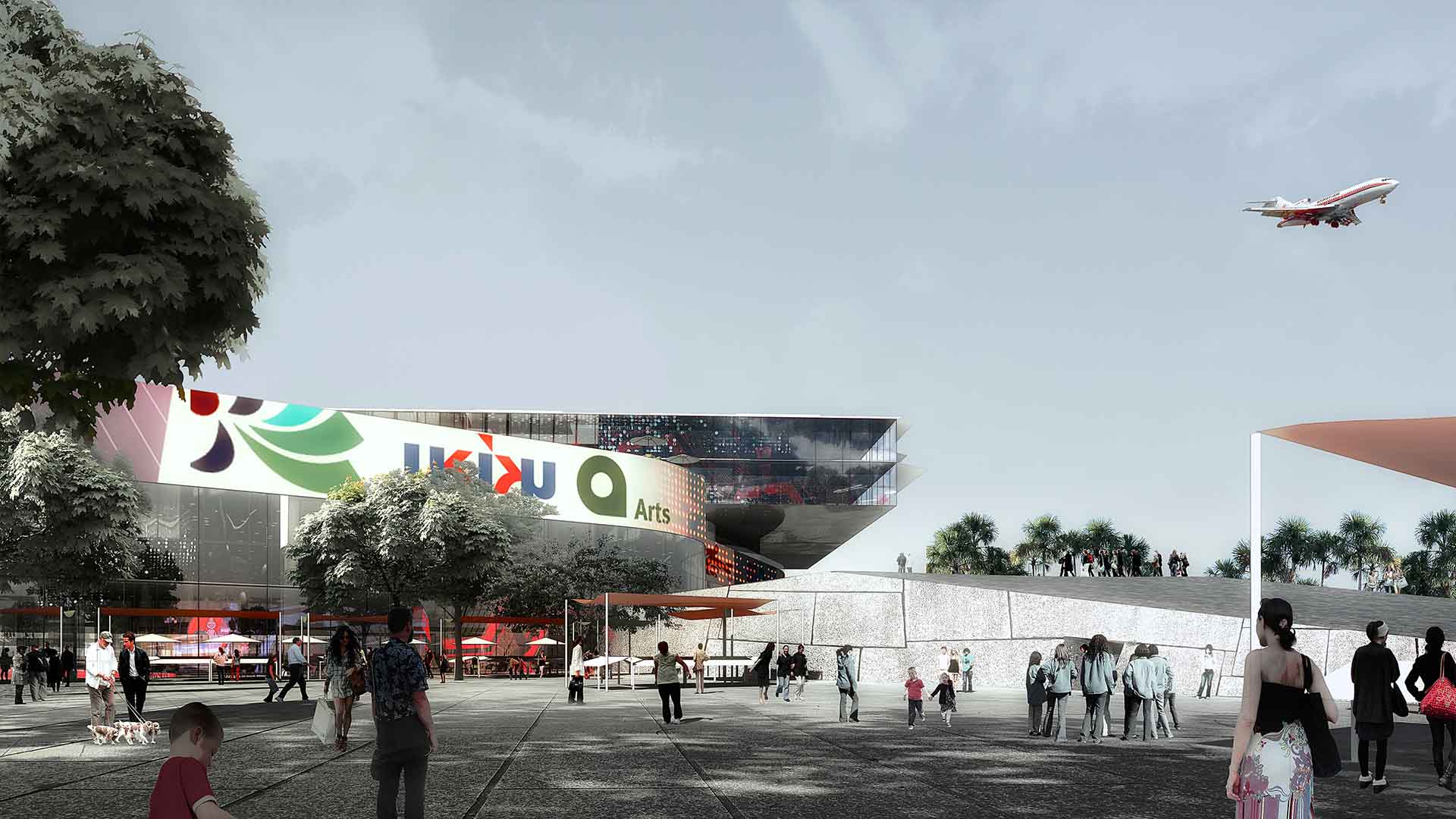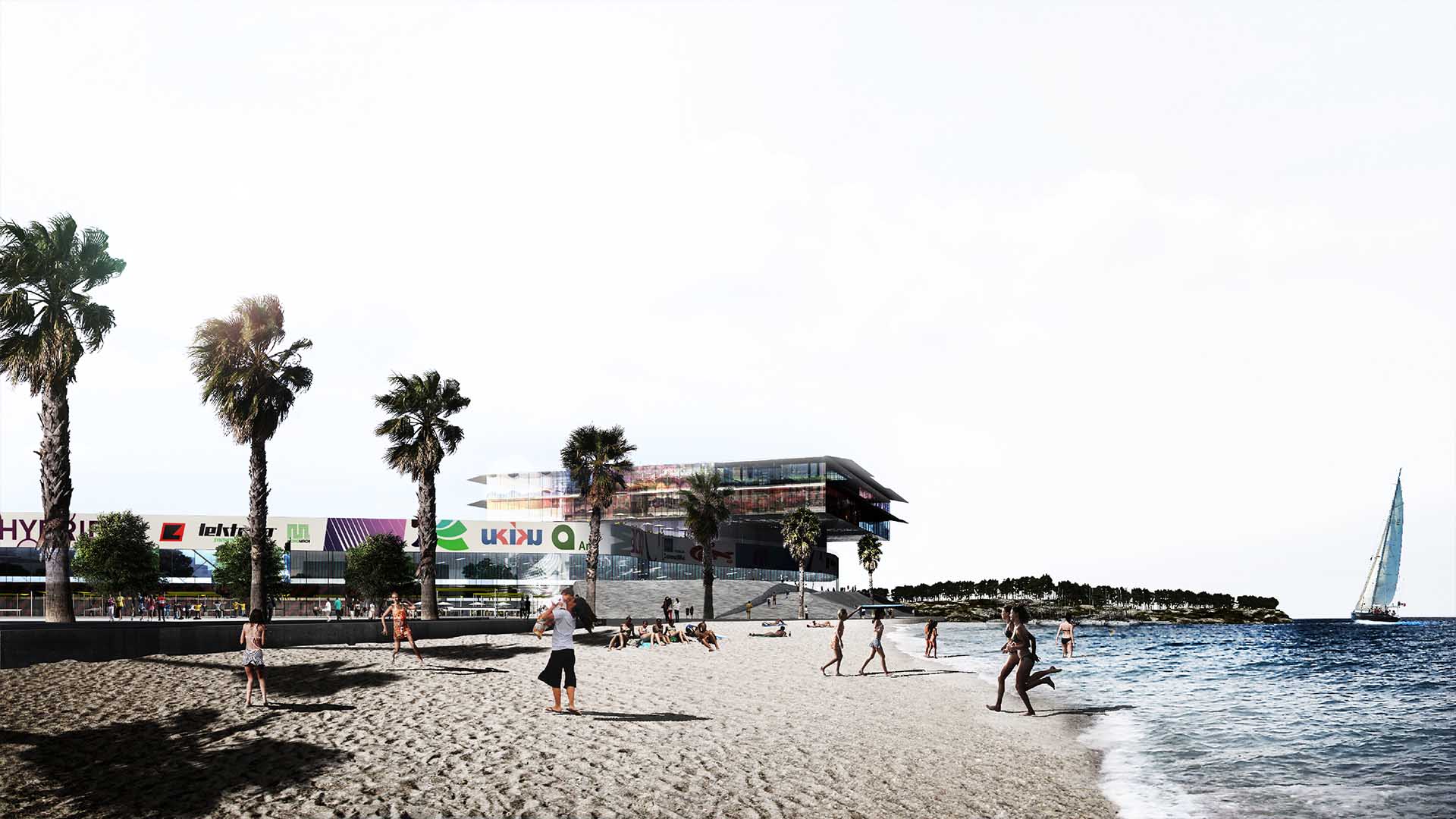2010 Plaine du Var, Saint-Laurent-du-Var sector
The study more particularly carried out by Ibos & Vitart team is located at the river estuary, on a sensible area, with great visibility in the landscape, very symbolic also as a maritime gateway to the Plaine du Var; site with significant and poorly exploited potential, isolated by road infrastructures in the north and paralyzed in its center by the extensive establishment of the CAP 3000 shopping center. The project is based on the analysis of the fundamental characteristics of the territory and the requirements dictated by the River. The building, concentrated, densified along the infrastructure is adjusted almost organically to the relief of the land, promoting urban continuity and at the same time freeing the footprints necessary for the expansion of water. The perimeter of the shopping center is strictly limited to the building zone. The existing outdoor parking is collected in a silo parking lot. On the liberated land, on the river side, the vegetation overflows the existing dikes to mark the Var delta. Along the CAP 3000, on its western facade, a planted mall joins the multimodal hub and initiates the conditions for a broad connection between the city center and its seafront. Approaching the multimodal hub, the mall is structured by building densification. Shops and services on the ground floor enliven the route. The space freed up on the floodplains then makes it possible to imagine a continuity of pedestrian route between the banks of the river and the seaside punctuated here and there by sports or recreational uses.
Development of river delta and coastal facade of Saint-Laurent-du-Var, implementation of a transit centre, redevelopment of commercial centre CAP 3000.
Architects : Mateo Arquitectura (principal architect), Jean-Marc Ibos Myrto Vitart (associate architects)
Team : Romain Leal, Bastien Saint-André, Raphaël Guéna
Environmental engineer : SGM – Enginyeria ambiental
Civil engineering consultant : EGI
Landscape / urban planner : Tarrago I Espinàs

