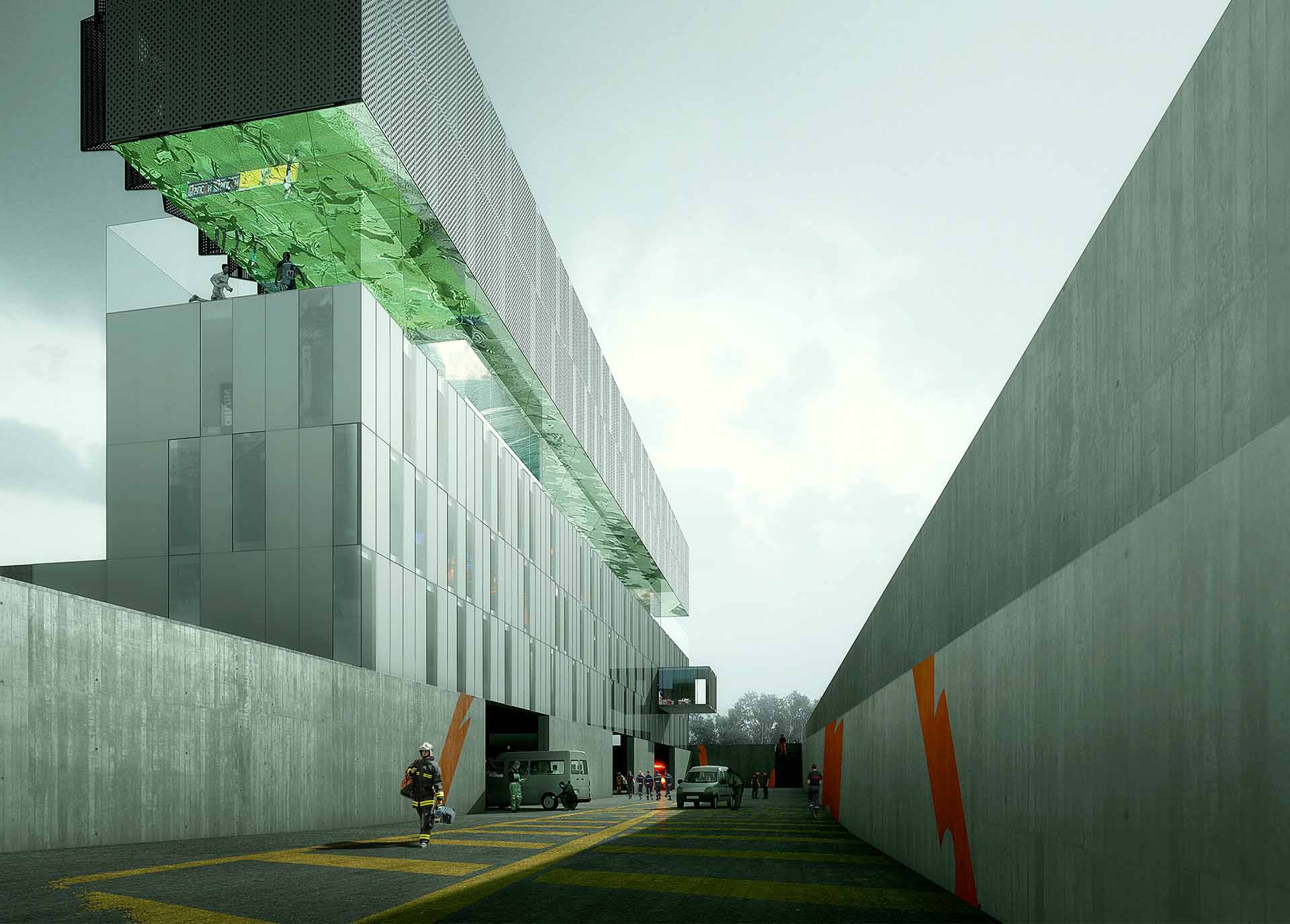2010 Porte Pouchet Center
The prevailing approach in Paris to the landscape of the capital’s main ring-road has been and still is a defensive one, whereby the old city walls are replaced with new. The construction programme commissioned by the Paris authorities for workshops, garages and a fire station is an opportunity to reconsider in a positive light the relationship between Paris and its suburbs. The project differentiates between the two main types of uses set out by the programme. The garages and workshops are embedded in a vast base, below the existing football pitch, while a slender, linear building emerges along the ring-road, at the front of the site, and this accommodates the city’s administrative services and the fire-station facilities.
The administrative services are housed on the first two floors, in contact with the base, while the fire-station facilities, dining hall and dormitory areas are on the upper floors. This leaves an intermediate space equivalent to an entire floor which is left open and gives this rather small plot a protected outside area, overlooking the stadium and the ring-road, to act as a training area for fire-fighters. The openness built into the design is materialised in the scope given for outside uses. The gap in the construction generates potential for interaction between the two opposing sections. To amplify this, the underside of the upper section is intentionally reflective. Daily activity on the football pitch can now be seen from the other “bank”, while thanks to the focus produced by framing, the ring-road becomes a central, attractive and positive feature of the development.
Municipal Automobile Transport workshops and garages, intervention offices. Fire station dormitories and reception areas. Stadium and 300-seat stands. HEQ / Low Consumption Building.
Architects : Jean-Marc Ibos Myrto Vitart
Project team : Romain Leal, Jordi Lopez, Paul-Eric Schirr Bonnans
Structural engineer : VP & Green Ingénierie
Mechanical / Electrical engineer : Betom Ingénierie
Sustainability consultant : Cap Terre
Quantity surveyor : Mazet et Associés
Landscape : Louis Benech
Images copyrights : Luxigon

