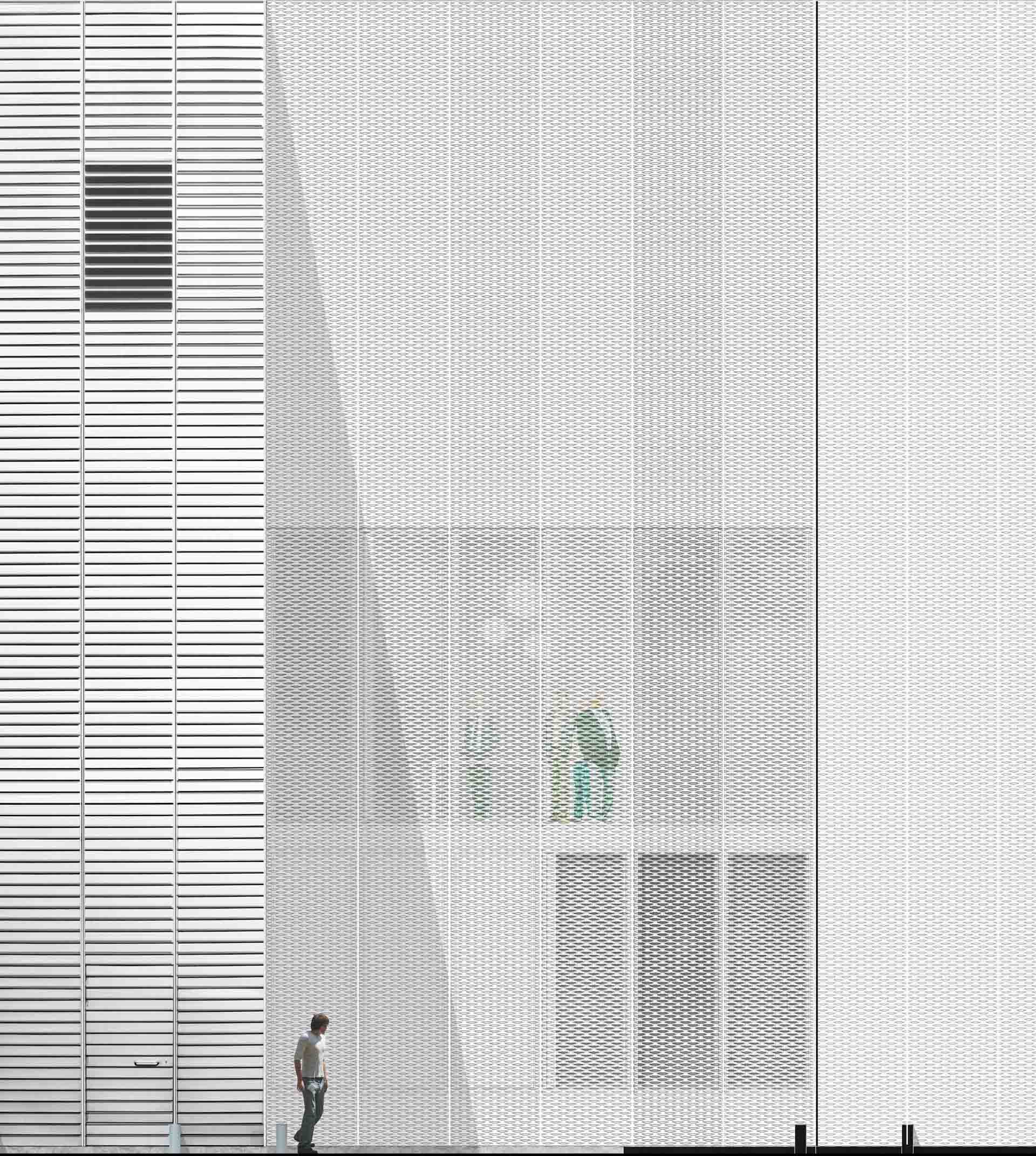2012 Technical book center
Read more
Program
Extension of the existing building of the “Centre technique du livre de l’enseignement supérieur” (CTLES), including archives (traditional, double height) and one meeting room.
Team
Architects : Jean Marc Ibos Myrto Vitart
Team project : Bastien Saint-André, Stéphane Pereira Ramos
Partners
Structural engineer : VP & Green Ingénierie
Mechanical / Electrical engineer and sustainable development : Alto Ingénierie
Quantity surveyor : Mazet & Associés
Acoustic : Avel acoustique
Safety consultant : Casso et Associés
Images copyrights : Luxigon
