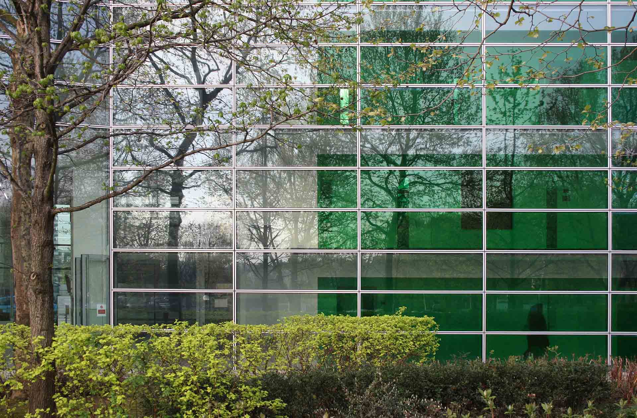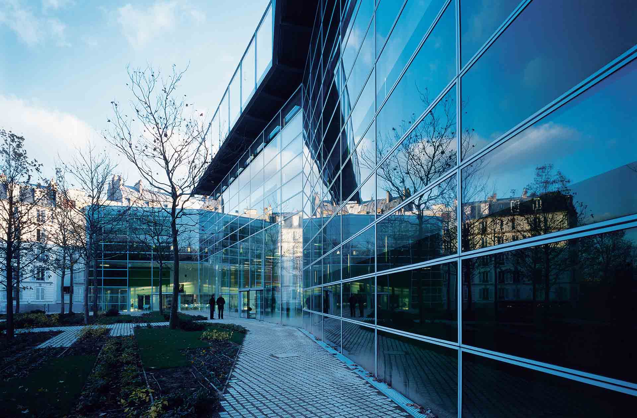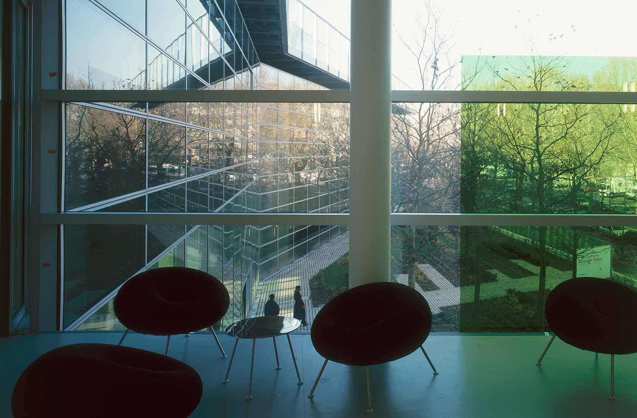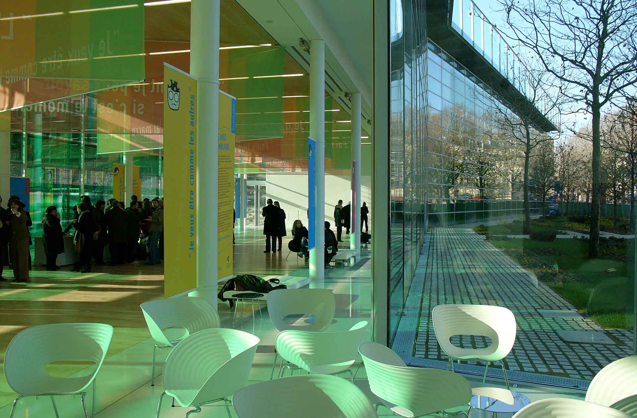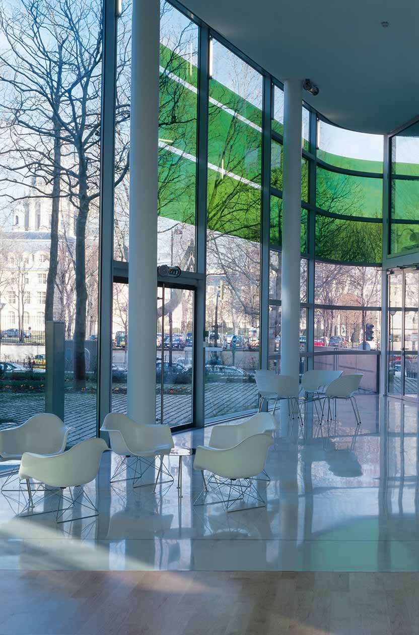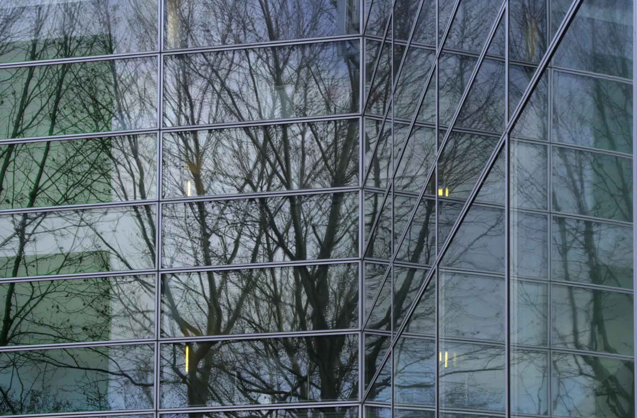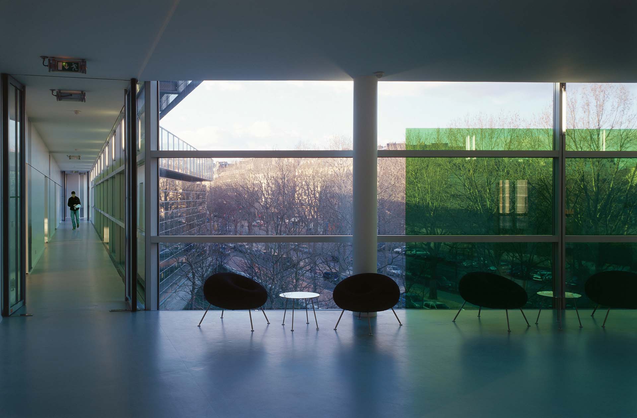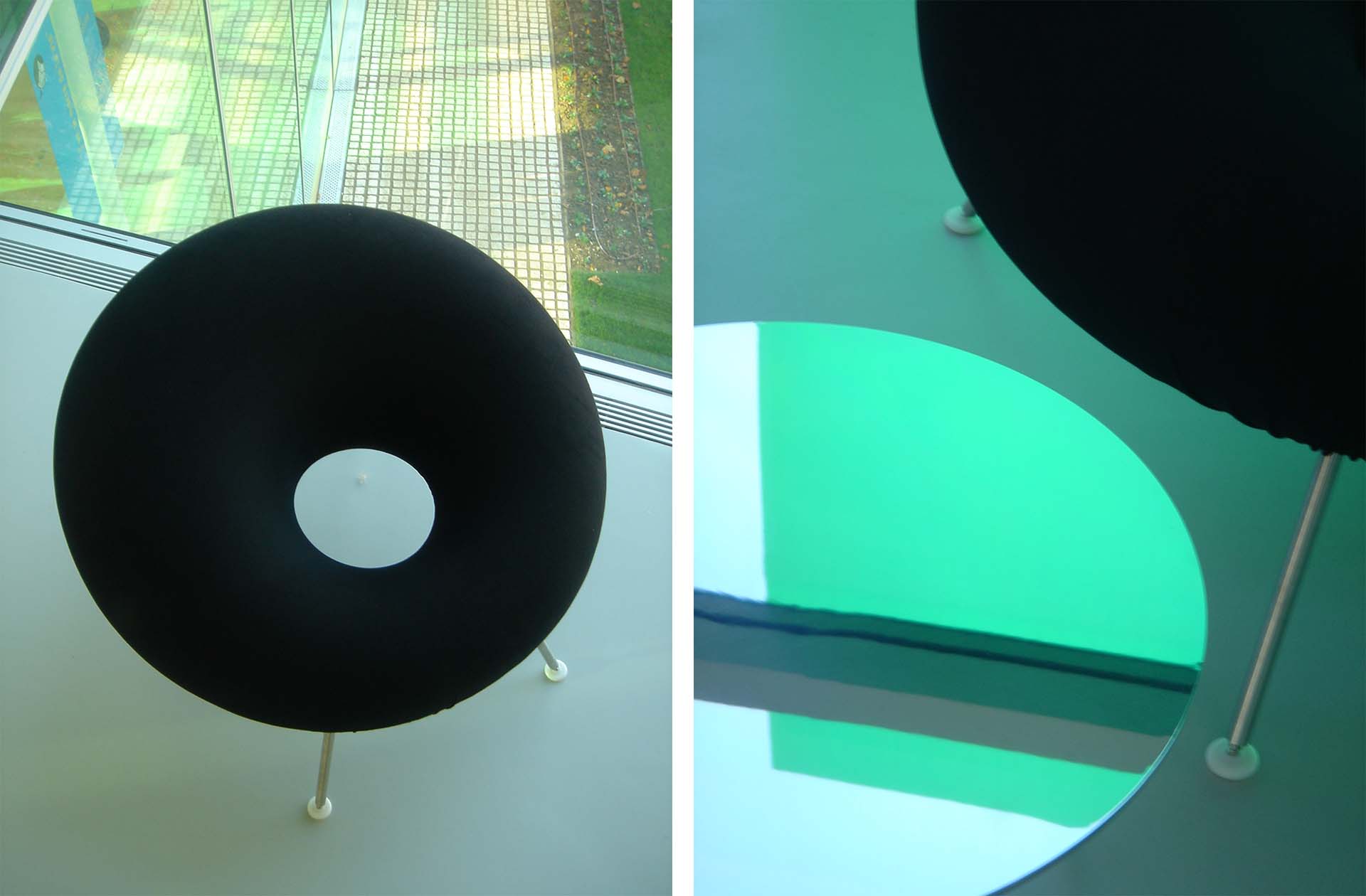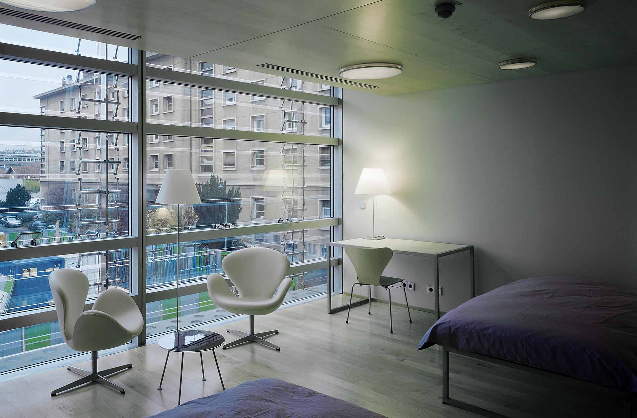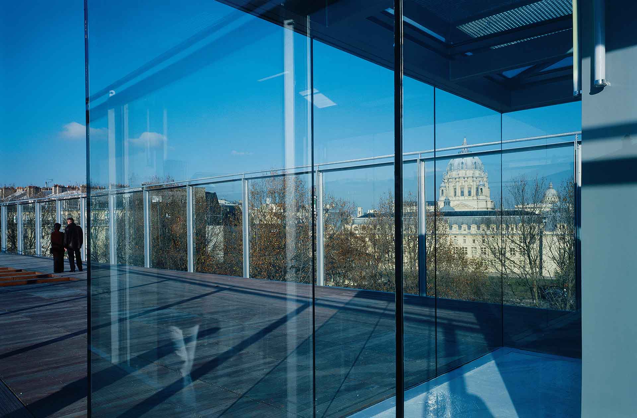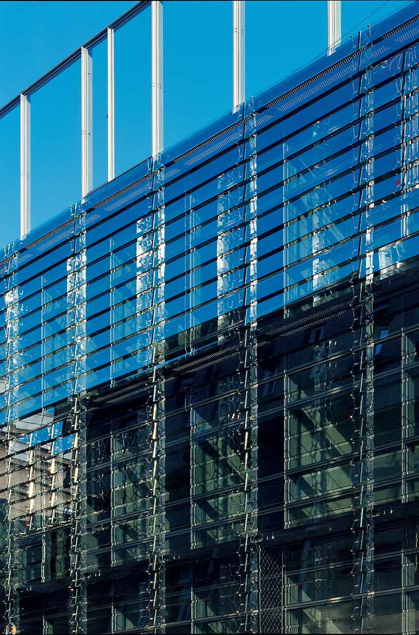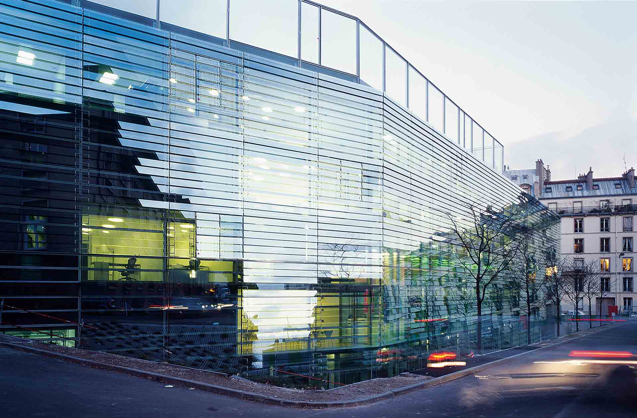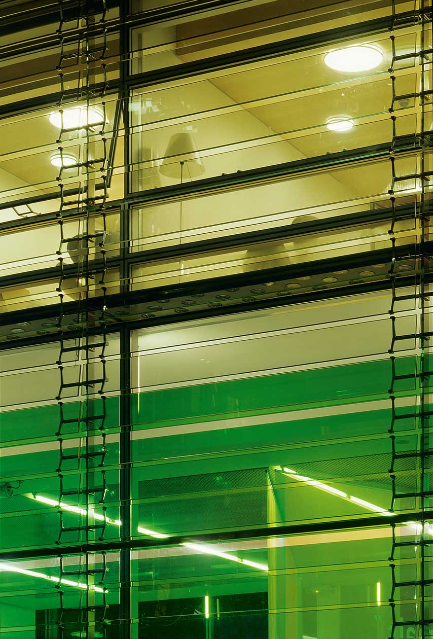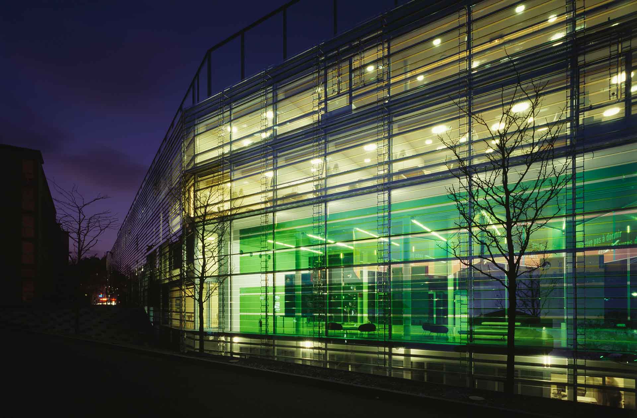2004 Teenager Hospital
To reach the Teenager Centre, turn into Boulevard de Port-Royal as you leave the RER station. When you reach a break in the line of buildings, you are there. In fact, the building can be seen from a distance thanks to the open vista. The aim here was to create a building that would make the most of this exceptional site, namely a 120-sqm strip along the Boulevard, and enable its in-patients to remain in touch with the outside world. The building, resolutely turned towards the city, stretches from one end of the plot to the other, leaving the Cochin Hospital slightly in the background. The break it forms in the building line heightens its ability to capture urban life while at the same time maintaining that all important distance required to preserve the teenager’s privacy. In the open space at the front, trees have been planted to extend the original line of trees. The entrance hall blends seamlessly into the esplanade. It feels welcoming. Open, transparent, directly linked to the street, it is in a prime position to observe urban life. Although the way the building stretches along the Boulevard and forms a break with it are the founding principles of its design, it also needed to reach beyond that to be more than just a witness to city life. The network of corridors is located just behind the facade, making residents – as they move from one place to the next – part of the urban dynamics. The facade, with its repetitive series of delicate metal sections, is abstract enough to foster and facilitate smooth interaction. Its transparency and mirror-like effect help to continuously blur the confines. The green film on the windows captures the moving mass of foliage, green on green. The penetration of light is materialised by colour. At the top of the building, you step out onto a large rooftop terrace overlooking the urban landscape. High above the city and its hubbub, removed from everyday concerns, it provides a shelter for the in-patients, who feel free yet protected.
Within the Cochin Hospital, lobby, medical consultation, hospitalisation facilities (20 beds), activity rooms (sport, dance, music, workshops), research and administrative areas, parking.
Architects : Jean-Marc Ibos Myrto Vitart
Project leaders : François Texier (building), Gricha Bourbouze (façades, exteriors)
Structural / Mechanical / Electrical engineer : Betom Ingénierie
Façades consultant : Nicholas Green & Anthony Hunt Ass.
Quantity surveyor : ACE Consultants et Associés
Safety consultant : Casso et Associés
Landscape consultant : Louis Benech
General contractor : Bouygues Bâtiment
Photography copyrights : Georges Fessy, Dominique Boudet, Christophe Demonfaucon
