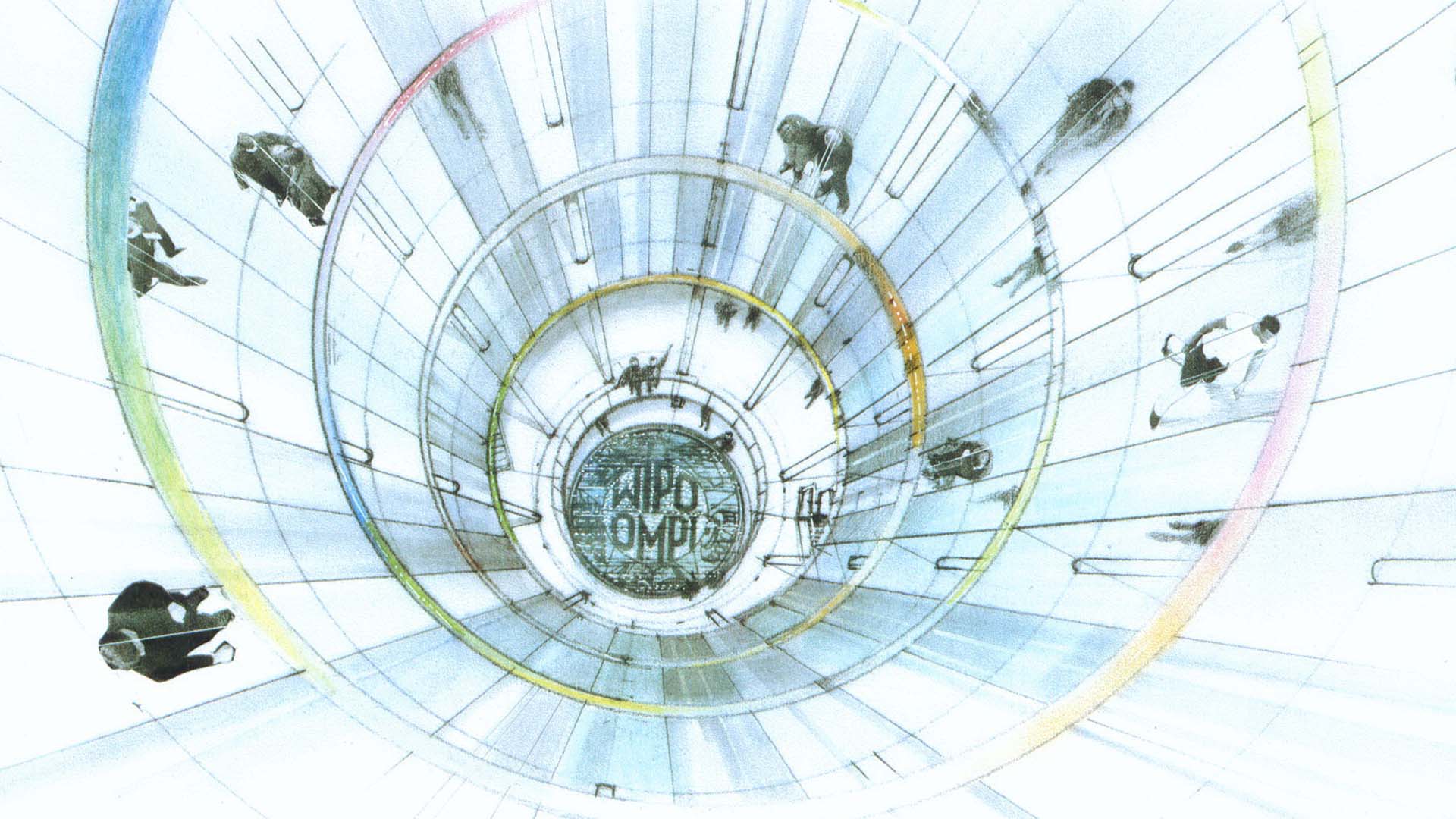2000 WIPO Registered Office
WIPO, World International Propriety Organization Headquarters, is the place where all the evidence of innovation and creation in the world converges, thanks to international cooperation. How to imagine its representation without limiting its interpretation? From creation in the broad sense, it seemed important to first express the universal and infinite character. WIPO will reflect this objective by providing spaces with little hierarchy and whose abstraction favors multiple approaches and the ability to evolve over time. This attention to the general finds its counterpart in a very precise inscription in the landscape of Geneva; courtesy of the institution to the city that hosts it, but also a mark of sensitivity to the environment; a universal issue. The allocated land presents a double difficulty: a relative cramped nature and an offset from the location of the existing building that should be extended. The site, moreover, is wooded. In summer, the vegetation is so dense that it constitutes a setting from which only the tops of the surrounding buildings emerge. Minimizing the footprint of the future building would respect its character. The double cylinder of the extension of the WIPO ensures, by its compactness and fluidity, the preservation of plant cover. The non orientated geometry regulates the connection of buildings to each other. More broadly, it expresses the notions of openness and hospitality that are the foundation of the institution. The lake of differentiation is here a mark of consideration. The panoramic character of the building is reflected internally, depending on the configuration of the premises – landscaped plateau or successive crowns of offices – by the diffusion of light from the periphery to the center. The facade consists of a double skin of thermally controlled glass. Mirrors on the underside of slabs intensify relations with the environment. At night, the verticality of the skylights that connect the sets is emphasized by the lighting. The building hollows out and refocuses on its heart. The WIPO then comes in the colors of the rainbow.
Extension of existing headquarters. High Environmental Quality Project. 600 and 200-seat congress rooms, restaurant, offices, parking.
Architects : Jean-Marc Ibos Myrto Vitart
Project team : Marie-Alix Beaugier, Gilles Delalex, Frédéric Gams, Agnès Plumet
Structural engineers : Nicholas Green & Anthony Hunt Assoc.
Mechanical / Electrical engineers : Alto Ingénierie
Quantity surveyor : ATEC
Safety consultant : Cabinet Casso & Cie
Consultant : EDF
Images copyrights : Didier Ghislain

